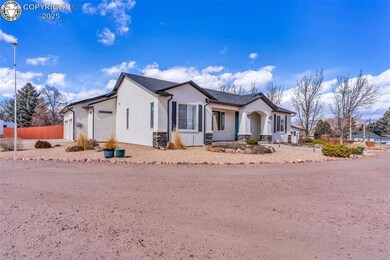
1419 Chestnut St Canon City, CO 81212
Highlights
- Solar Power System
- 3 Car Attached Garage
- Forced Air Heating and Cooling System
- Ranch Style House
- Landscaped
- Back and Front Yard Fenced
About This Home
As of April 2025Beautiful 3-Bedroom Home with Luxury Features in Lincoln Park
This spacious 1,952 square foot home is situated on a half-acre lot, offering the perfect combination of comfort and style. Featuring 3 bedrooms and 2 bathrooms, the home boasts a spacious, open floor plan with a cozy breakfast nook and a partially furnished interior, making it move-in ready.
The master suite is a true retreat, with a spa-like bathroom for ultimate relaxation. Step outside to enjoy a private, fully fenced backyard with wonderful features, including a hot tub on the patio for the perfect outdoor experience. Front yard is landscaped and includes a sprinkler/drip system for convenience.
Plenty of space for toys with a 3-car attached garage. Home has a newer roof, and a solar system for energy efficiency. Located in the desirable Lincoln Park neighborhood, this home is just minutes from the Riverwalk, top-rated schools, and nearby parks.
Don't miss out on this incredible opportunity to own a home that offers both comfort and convenience!
Home Details
Home Type
- Single Family
Est. Annual Taxes
- $2,546
Year Built
- Built in 2016
Lot Details
- 0.5 Acre Lot
- Back and Front Yard Fenced
- Landscaped
Parking
- 3 Car Attached Garage
Home Design
- 1,952 Sq Ft Home
- Ranch Style House
- Wood Frame Construction
- Stucco Exterior
Bedrooms and Bathrooms
- 3 Bedrooms
- 2 Full Bathrooms
Eco-Friendly Details
- Solar Power System
Schools
- Mckinley Elementary School
Utilities
- Forced Air Heating and Cooling System
- Heating System Uses Natural Gas
- Natural Gas Connected
Listing and Financial Details
- Assessor Parcel Number 20002350
Ownership History
Purchase Details
Home Financials for this Owner
Home Financials are based on the most recent Mortgage that was taken out on this home.Purchase Details
Purchase Details
Home Financials for this Owner
Home Financials are based on the most recent Mortgage that was taken out on this home.Purchase Details
Home Financials for this Owner
Home Financials are based on the most recent Mortgage that was taken out on this home.Purchase Details
Home Financials for this Owner
Home Financials are based on the most recent Mortgage that was taken out on this home.Similar Homes in the area
Home Values in the Area
Average Home Value in this Area
Purchase History
| Date | Type | Sale Price | Title Company |
|---|---|---|---|
| Special Warranty Deed | $531,000 | Fntc (Fidelity National Title) | |
| Quit Claim Deed | -- | None Listed On Document | |
| Warranty Deed | $304,791 | Stewart Title | |
| Quit Claim Deed | -- | None Available | |
| Warranty Deed | -- | None Available |
Mortgage History
| Date | Status | Loan Amount | Loan Type |
|---|---|---|---|
| Open | $391,000 | Construction | |
| Previous Owner | $219,712 | VA | |
| Previous Owner | $1,500,000 | Credit Line Revolving |
Property History
| Date | Event | Price | Change | Sq Ft Price |
|---|---|---|---|---|
| 04/30/2025 04/30/25 | Sold | $531,000 | -2.0% | $272 / Sq Ft |
| 03/02/2025 03/02/25 | For Sale | $542,000 | -- | $278 / Sq Ft |
Tax History Compared to Growth
Tax History
| Year | Tax Paid | Tax Assessment Tax Assessment Total Assessment is a certain percentage of the fair market value that is determined by local assessors to be the total taxable value of land and additions on the property. | Land | Improvement |
|---|---|---|---|---|
| 2024 | $2,641 | $34,840 | $0 | $0 |
| 2023 | $2,641 | $30,820 | $0 | $0 |
| 2022 | $2,742 | $32,687 | $0 | $0 |
| 2021 | $2,747 | $33,628 | $0 | $0 |
| 2020 | $2,191 | $27,008 | $0 | $0 |
| 2019 | $2,162 | $27,008 | $0 | $0 |
| 2018 | $1,835 | $22,323 | $0 | $0 |
| 2017 | $1,704 | $22,323 | $0 | $0 |
| 2016 | $252 | $3,580 | $0 | $0 |
| 2015 | $157 | $2,240 | $0 | $0 |
| 2012 | $150 | $2,246 | $1,194 | $1,052 |
Agents Affiliated with this Home
-
SHERRI HOOD

Seller's Agent in 2025
SHERRI HOOD
Homesmart Preferred Realty
(719) 322-4727
4 in this area
16 Total Sales
-
KEVIN CARR

Buyer's Agent in 2025
KEVIN CARR
Rocking Chair Real Estate LLC
(719) 216-3425
3 in this area
62 Total Sales
Map
Source: Royal Gorge Association of REALTORS®
MLS Number: 6355799
APN: 000020002350
- 1416 Chestnut St
- 1411 Chestnut St
- 1528 Elm Ave
- 1540 Colorado Ave
- 1637 Grand Ave
- 1644 Grand Ave
- 1527 Chestnut St Unit 20
- 1207 Eugene Dr
- 1450 Locust Dr
- 1705 Coral Dr
- 1220 Doris Dr
- 1540 Lombard St
- 1514 Rosedale Ln
- 1414 Elm Ave
- 1401 Cedarwood Ct
- 1616 Chestnut St Unit A
- 1738 Sherman Ave
- 1615 Locust St
- 1309 Flora Dr
- 1820 Elm Ave





