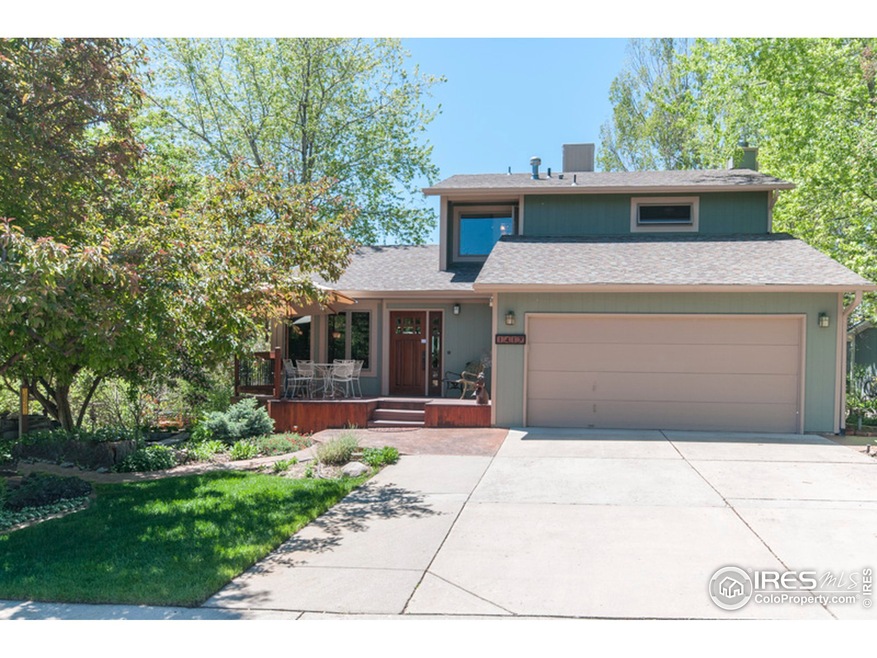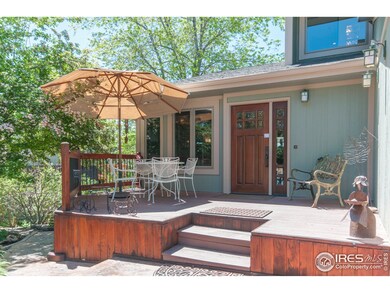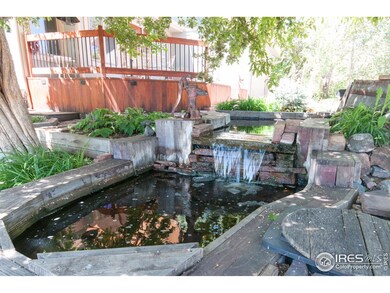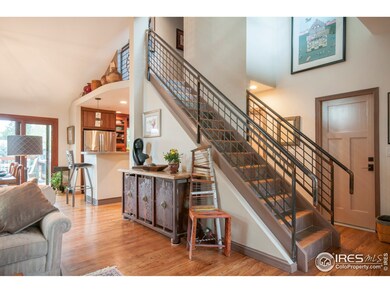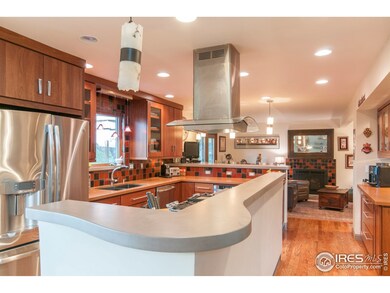
$959,000
- 3 Beds
- 2.5 Baths
- 1,936 Sq Ft
- 2879 Shadow Lake Rd
- Lafayette, CO
Step into your dream home! >>> This stunning 3-bedroom, 2.5-bathroom residence offers 2,904 square feet of thoughtfully designed living space. Built in 2015, it combines modern elegance with cozy comfort. Key Features: - Spacious Living: Enjoy an open floor plan that seamlessly connects the living, dining, and kitchen areas are perfect for entertaining and everyday living. - Gourmet Kitchen:
Kelly McCallister 8z Real Estate
