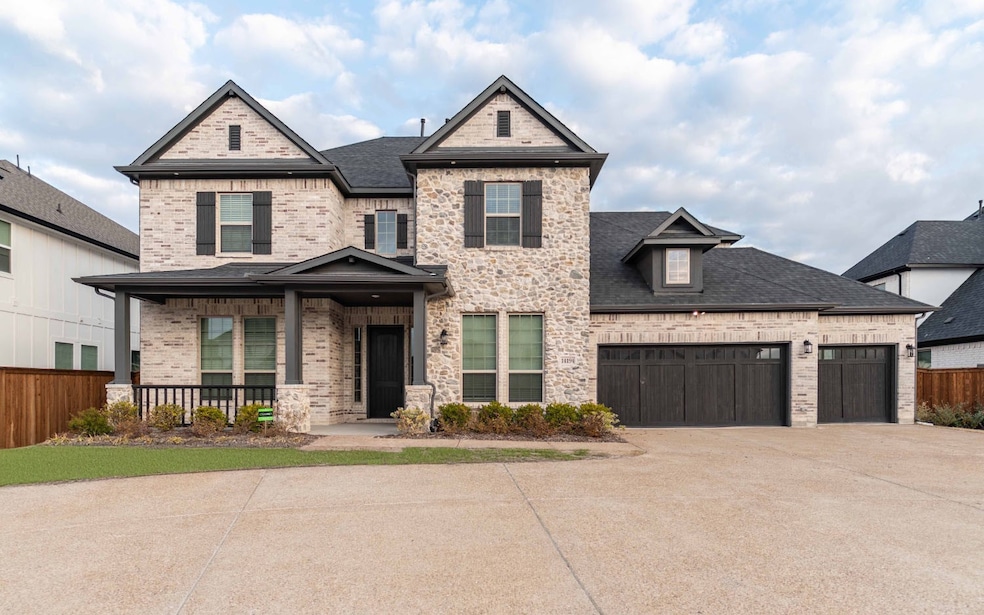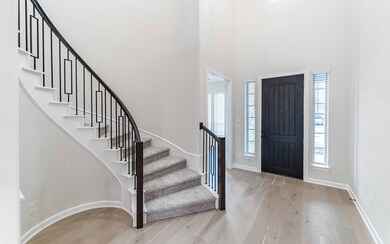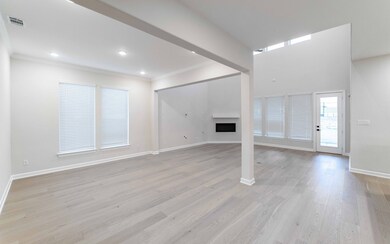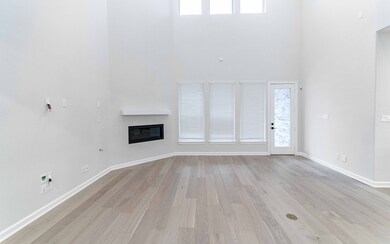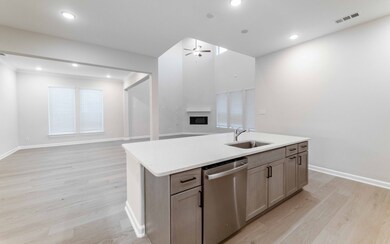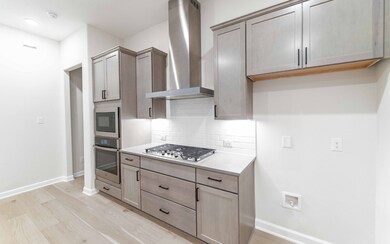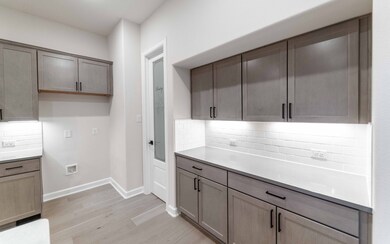Estimated payment $4,590/month
Highlights
- New Construction
- Open Floorplan
- Cathedral Ceiling
- George W Bush Elementary School Rated A
- Green Roof
- Traditional Architecture
About This Home
CastleRock Frisco Plan home with 6 bedrooms, 5 full baths, 3 car garage with circular driveway, study, guest bedroom, game room, media, on 80 X 150'ft (12,000 SF) lot. Large open floor plan concept kitchen, formal dining and 2 story family room combination, sweeping staircase. Kitchen has grey wolf cabinets with quartz c-tops, white subway tile backsplash, huge island, walk in pantry, Free standing SS venthood, potfiller over 36in gas cook top, SS appliances, jetted tub in master, hw flooring in foyer, family room, dining, study and kitchen, linear FP, super shower in bath 3 and 5, cat 6, security camera prewires, whole house vacuum system, under cab lights, pendant pre-wires over island, exterior flood lights, 8ft doors on first level & blinds
Open House Schedule
-
Saturday, November 22, 202512:00 to 3:00 pm11/22/2025 12:00:00 PM +00:0011/22/2025 3:00:00 PM +00:00Add to Calendar
Home Details
Home Type
- Single Family
Est. Annual Taxes
- $1,378
Year Built
- Built in 2024 | New Construction
Lot Details
- 0.28 Acre Lot
- Wrought Iron Fence
- Wood Fence
- Interior Lot
- Back Yard
HOA Fees
- $165 Monthly HOA Fees
Parking
- 3 Car Attached Garage
- Front Facing Garage
- Aggregate Flooring
- Multiple Garage Doors
- Circular Driveway
Home Design
- Traditional Architecture
- Brick Exterior Construction
- Slab Foundation
- Composition Roof
- Wood Siding
- Stone Veneer
Interior Spaces
- 3,798 Sq Ft Home
- 2-Story Property
- Open Floorplan
- Wired For Sound
- Wired For Data
- Built-In Features
- Cathedral Ceiling
- Ceiling Fan
- Decorative Lighting
- Fireplace With Glass Doors
- Gas Log Fireplace
- ENERGY STAR Qualified Windows
- Family Room with Fireplace
Kitchen
- Eat-In Kitchen
- Walk-In Pantry
- Electric Oven
- Gas Cooktop
- Microwave
- Dishwasher
- Kitchen Island
- Disposal
Flooring
- Wood
- Carpet
- Ceramic Tile
Bedrooms and Bathrooms
- 6 Bedrooms
- Walk-In Closet
- 5 Full Bathrooms
- Double Vanity
- Low Flow Plumbing Fixtures
Home Security
- Home Security System
- Fire and Smoke Detector
Eco-Friendly Details
- Green Roof
- Energy-Efficient Appliances
- Energy-Efficient Construction
- Energy-Efficient HVAC
- Energy-Efficient Lighting
- Energy-Efficient Insulation
- Energy-Efficient Doors
- Rain or Freeze Sensor
- ENERGY STAR/ACCA RSI Qualified Installation
- ENERGY STAR Qualified Equipment for Heating
- Energy-Efficient Thermostat
- Ventilation
- Air Purifier
- Sprinkler System
- Water-Smart Landscaping
Outdoor Features
- Covered Patio or Porch
- Exterior Lighting
Schools
- George W Bush Elementary School
- Wylie East High School
Utilities
- Air Filtration System
- Evaporated cooling system
- Forced Air Zoned Heating and Cooling System
- Heating System Uses Natural Gas
- Vented Exhaust Fan
- Tankless Water Heater
- High Speed Internet
- Cable TV Available
Listing and Financial Details
- Legal Lot and Block 46 / 2
- Assessor Parcel Number R1272200204601
Community Details
Overview
- Association fees include ground maintenance
- Ccmc Association
- Inspiration Subdivision
Amenities
- Community Mailbox
Map
Home Values in the Area
Average Home Value in this Area
Tax History
| Year | Tax Paid | Tax Assessment Tax Assessment Total Assessment is a certain percentage of the fair market value that is determined by local assessors to be the total taxable value of land and additions on the property. | Land | Improvement |
|---|---|---|---|---|
| 2025 | $6,056 | $615,817 | $145,860 | $469,957 |
| 2024 | $6,056 | $420,353 | $145,860 | $274,493 |
| 2023 | $6,056 | $95,480 | $95,480 | -- |
Property History
| Date | Event | Price | List to Sale | Price per Sq Ft |
|---|---|---|---|---|
| 12/01/2024 12/01/24 | For Sale | $816,102 | -- | $215 / Sq Ft |
Source: North Texas Real Estate Information Systems (NTREIS)
MLS Number: 21108614
APN: R-12722-002-0460-1
- 1423 Diamond Dr
- 613 Felicity Place
- 1513 Eden Edge
- 1219 Logan Trail
- 1833 Diamond Ct
- 1311 Sapphire Ln
- 1228 Sapphire Ln
- 721 Huffines Blvd
- 507 Maggie Trail
- 613 Jackson Ct
- 421 Maggie Trail
- 1008 Huffines Blvd
- 110 Cordero Trail
- 1016 Huffines Blvd
- 1319 Hicks Trail
- 303 Lago Grande Trail
- 1440 Devotion Row
- 107 Avenida
- 1341 Charlies Place
- 205 Carriage Trail
- 1228 Sapphire Ln
- 507 Maggie Trail
- 1016 Huffines Blvd
- 1266 Huffines Blvd
- 1604 Vintage Ln
- 1016 Santiago Trail
- 1200 Bloom St
- 1706 Celebration Ln
- 1916 Prestige Cove Ct
- 1726 Cherub Cheer Row
- 2003 Silent Shore St
- 2026 Silent Shore St
- 2129 Bishop Barrel Ln
- 2021 Celebration Ln
- 2309 Parker Rd
- 2461 Saint Paul Rd
- 1125 Sugar Bars Dr
- 1405 Gairloch Dr
- 924 Blue Heron Dr
- 812 Sandhill Crane Ln
