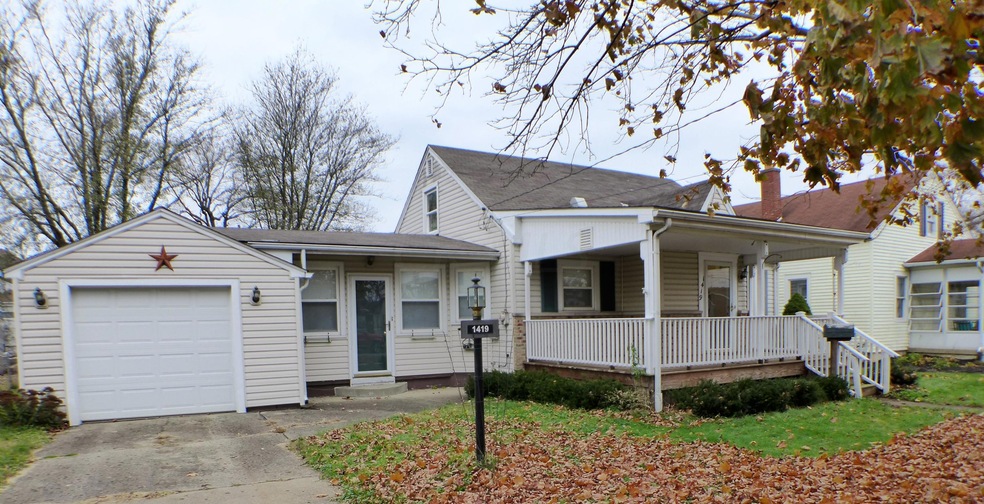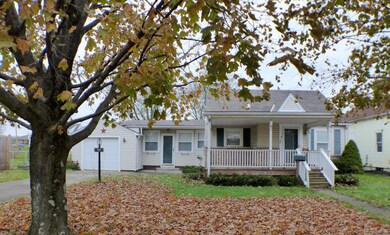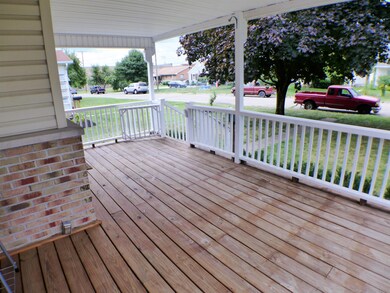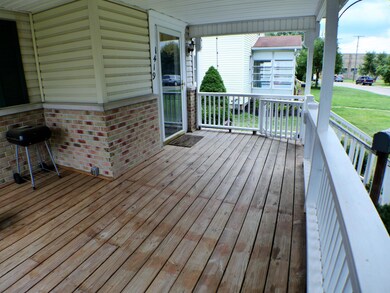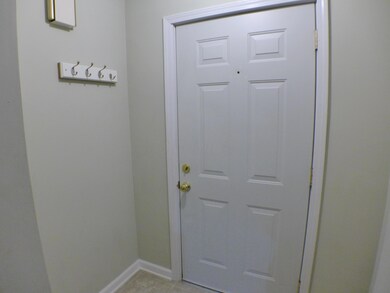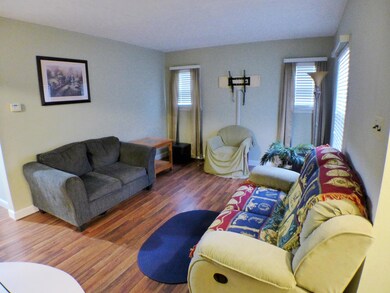
1419 E Chestnut St Lancaster, OH 43130
Highlights
- Cape Cod Architecture
- Forced Air Heating and Cooling System
- Vinyl Flooring
- 1 Car Attached Garage
About This Home
As of December 2018Back on the market! Charming 3 bedroom Cape Cod! Great starter hone with lots of neat features like a breezeway to the extra deep garage with additional storage. Enjoy sipping coffee on the large covered front porch. Nice sized fenced backyard. Full basement that can be finished for bonus living space or storage. Furnace and hot water tank are 3 years old.
Last Agent to Sell the Property
Trudy Tiu
e-Merge Real Estate Listed on: 11/13/2018
Co-Listed By
Linda Conover
e-Merge Real Estate
Last Buyer's Agent
Trudy Tiu
e-Merge Real Estate Listed on: 11/13/2018
Home Details
Home Type
- Single Family
Est. Annual Taxes
- $1,022
Year Built
- Built in 1951
Lot Details
- 5,227 Sq Ft Lot
Parking
- 1 Car Attached Garage
Home Design
- Cape Cod Architecture
- Block Foundation
- Vinyl Siding
Interior Spaces
- 1,266 Sq Ft Home
- 1.5-Story Property
- Laundry on main level
- Basement
Kitchen
- Electric Range
- Dishwasher
Flooring
- Laminate
- Vinyl
Bedrooms and Bathrooms
- 1 Full Bathroom
Utilities
- Forced Air Heating and Cooling System
- Heating System Uses Gas
Listing and Financial Details
- Assessor Parcel Number 05-35172-300
Ownership History
Purchase Details
Home Financials for this Owner
Home Financials are based on the most recent Mortgage that was taken out on this home.Purchase Details
Home Financials for this Owner
Home Financials are based on the most recent Mortgage that was taken out on this home.Purchase Details
Home Financials for this Owner
Home Financials are based on the most recent Mortgage that was taken out on this home.Purchase Details
Similar Homes in Lancaster, OH
Home Values in the Area
Average Home Value in this Area
Purchase History
| Date | Type | Sale Price | Title Company |
|---|---|---|---|
| Warranty Deed | $119,400 | Northwest Advantage Title Ag | |
| Warranty Deed | $111,000 | Valmer Land Title Agency | |
| Deed | $35,000 | -- | |
| Deed | -- | -- |
Mortgage History
| Date | Status | Loan Amount | Loan Type |
|---|---|---|---|
| Previous Owner | $108,989 | FHA | |
| Previous Owner | $116,082 | FHA | |
| Previous Owner | $110,218 | Unknown | |
| Previous Owner | $93,817 | Unknown | |
| Previous Owner | $7,000 | Credit Line Revolving | |
| Previous Owner | $29,750 | New Conventional |
Property History
| Date | Event | Price | Change | Sq Ft Price |
|---|---|---|---|---|
| 12/10/2018 12/10/18 | Sold | $119,400 | -0.4% | $94 / Sq Ft |
| 11/10/2018 11/10/18 | Pending | -- | -- | -- |
| 08/09/2018 08/09/18 | For Sale | $119,900 | +8.0% | $95 / Sq Ft |
| 03/22/2017 03/22/17 | Sold | $111,000 | -7.4% | $88 / Sq Ft |
| 02/20/2017 02/20/17 | Pending | -- | -- | -- |
| 11/01/2016 11/01/16 | For Sale | $119,900 | -- | $95 / Sq Ft |
Tax History Compared to Growth
Tax History
| Year | Tax Paid | Tax Assessment Tax Assessment Total Assessment is a certain percentage of the fair market value that is determined by local assessors to be the total taxable value of land and additions on the property. | Land | Improvement |
|---|---|---|---|---|
| 2024 | $2,417 | $26,880 | $5,790 | $21,090 |
| 2023 | $645 | $26,880 | $5,790 | $21,090 |
| 2022 | $662 | $26,880 | $5,790 | $21,090 |
| 2021 | $1,020 | $34,920 | $5,790 | $29,130 |
| 2020 | $606 | $34,920 | $5,790 | $29,130 |
| 2019 | $929 | $34,920 | $5,790 | $29,130 |
| 2018 | $1,021 | $25,500 | $5,790 | $19,710 |
| 2017 | $1,022 | $27,320 | $5,640 | $21,680 |
| 2016 | $995 | $27,320 | $5,640 | $21,680 |
| 2015 | $989 | $26,340 | $5,640 | $20,700 |
| 2014 | $942 | $26,340 | $5,640 | $20,700 |
| 2013 | $942 | $26,340 | $5,640 | $20,700 |
Agents Affiliated with this Home
-
T
Seller's Agent in 2018
Trudy Tiu
E-Merge
-
L
Seller Co-Listing Agent in 2018
Linda Conover
E-Merge
-
E
Seller's Agent in 2017
Eric Duemmel
Century 21 Darfus Realty
Map
Source: Columbus and Central Ohio Regional MLS
MLS Number: 218029952
APN: 05-35172-300
- 1227 E Chestnut St
- 1222 E Chestnut St
- 1570 E Main St Unit 3
- 148 N Ewing St
- 1106 E Walnut St
- 1004 E Locust St
- 206 N Cherry St
- 841 E Mulberry St
- 1304 E Allen St
- 929 Lanreco Blvd
- 1080 Sycamore Dr
- 811 E Mulberry St
- 718 Harding Ave
- 1294 E Fair Ave
- 105 Dogwood Ln
- 1150 E Fair Ave
- 1159 E Fair Ave
- 831 Franklin Ave
- 700 E Allen St
- 629 E Chestnut St
