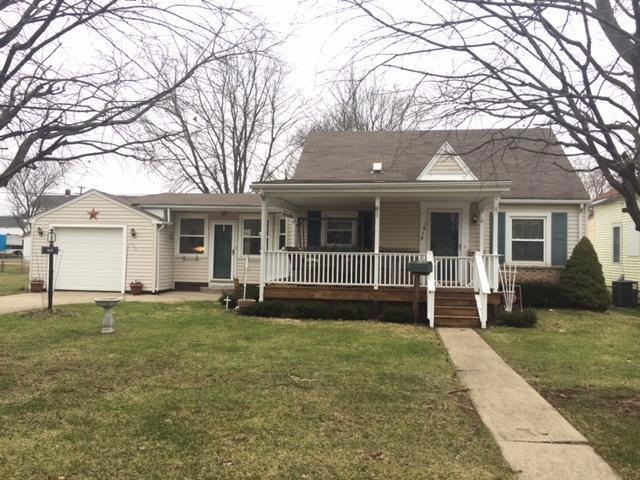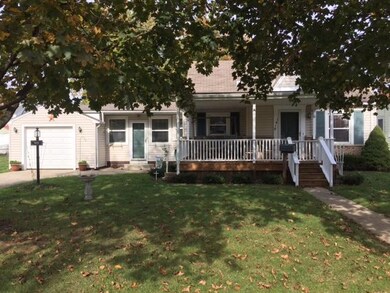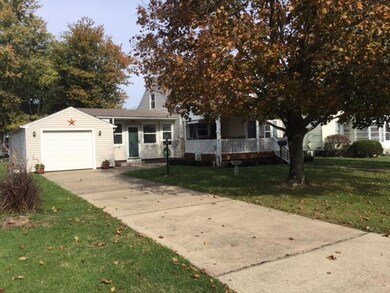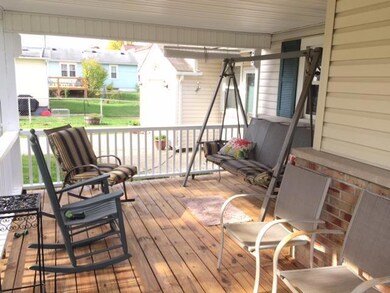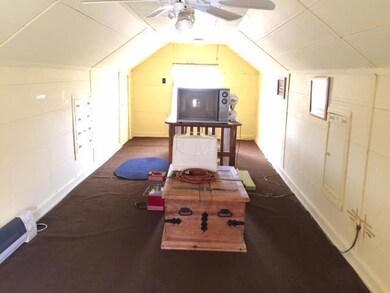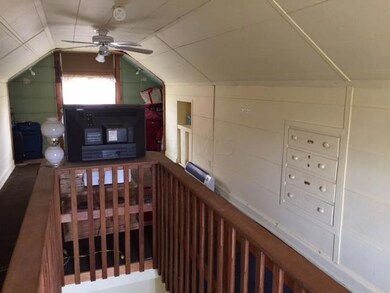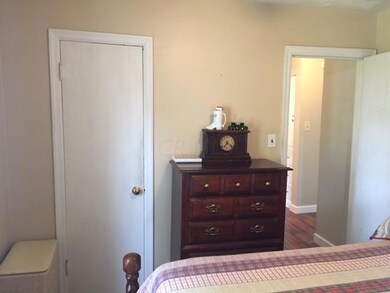
1419 E Chestnut St Lancaster, OH 43130
Highlights
- Cape Cod Architecture
- 1 Car Attached Garage
- Forced Air Heating and Cooling System
- Fenced Yard
- Patio
- Carpet
About This Home
As of December 2018This updated and charming 3 bedroom Cape Cod has everything set up for 1 floor living including laundry. New furnace and hot water tank within the last year, large covered front porch, fenced back yard and extra deep garage are wonderful additions.
Last Agent to Sell the Property
Eric Duemmel
Century 21 Darfus Realty Listed on: 11/01/2016
Last Buyer's Agent
Trudy Tiu
e-Merge Real Estate
Home Details
Home Type
- Single Family
Est. Annual Taxes
- $1,152
Year Built
- Built in 1951
Lot Details
- 9,148 Sq Ft Lot
- Fenced Yard
- Fenced
- Additional Parcels
Parking
- 1 Car Attached Garage
Home Design
- Cape Cod Architecture
- Block Foundation
- Vinyl Siding
Interior Spaces
- 1,266 Sq Ft Home
- 1.5-Story Property
- Insulated Windows
- Laundry on main level
- Basement
Kitchen
- Electric Range
- Dishwasher
Flooring
- Carpet
- Laminate
Bedrooms and Bathrooms
- 1 Full Bathroom
Outdoor Features
- Patio
Utilities
- Forced Air Heating and Cooling System
- Heating System Uses Gas
Listing and Financial Details
- Home warranty included in the sale of the property
- Assessor Parcel Number 05-35172-300
Ownership History
Purchase Details
Home Financials for this Owner
Home Financials are based on the most recent Mortgage that was taken out on this home.Purchase Details
Home Financials for this Owner
Home Financials are based on the most recent Mortgage that was taken out on this home.Purchase Details
Home Financials for this Owner
Home Financials are based on the most recent Mortgage that was taken out on this home.Purchase Details
Similar Homes in Lancaster, OH
Home Values in the Area
Average Home Value in this Area
Purchase History
| Date | Type | Sale Price | Title Company |
|---|---|---|---|
| Warranty Deed | $119,400 | Northwest Advantage Title Ag | |
| Warranty Deed | $111,000 | Valmer Land Title Agency | |
| Deed | $35,000 | -- | |
| Deed | -- | -- |
Mortgage History
| Date | Status | Loan Amount | Loan Type |
|---|---|---|---|
| Previous Owner | $108,989 | FHA | |
| Previous Owner | $116,082 | FHA | |
| Previous Owner | $110,218 | Unknown | |
| Previous Owner | $93,817 | Unknown | |
| Previous Owner | $7,000 | Credit Line Revolving | |
| Previous Owner | $29,750 | New Conventional |
Property History
| Date | Event | Price | Change | Sq Ft Price |
|---|---|---|---|---|
| 12/10/2018 12/10/18 | Sold | $119,400 | -0.4% | $94 / Sq Ft |
| 11/10/2018 11/10/18 | Pending | -- | -- | -- |
| 08/09/2018 08/09/18 | For Sale | $119,900 | +8.0% | $95 / Sq Ft |
| 03/22/2017 03/22/17 | Sold | $111,000 | -7.4% | $88 / Sq Ft |
| 02/20/2017 02/20/17 | Pending | -- | -- | -- |
| 11/01/2016 11/01/16 | For Sale | $119,900 | -- | $95 / Sq Ft |
Tax History Compared to Growth
Tax History
| Year | Tax Paid | Tax Assessment Tax Assessment Total Assessment is a certain percentage of the fair market value that is determined by local assessors to be the total taxable value of land and additions on the property. | Land | Improvement |
|---|---|---|---|---|
| 2024 | $2,417 | $26,880 | $5,790 | $21,090 |
| 2023 | $645 | $26,880 | $5,790 | $21,090 |
| 2022 | $662 | $26,880 | $5,790 | $21,090 |
| 2021 | $1,020 | $34,920 | $5,790 | $29,130 |
| 2020 | $606 | $34,920 | $5,790 | $29,130 |
| 2019 | $929 | $34,920 | $5,790 | $29,130 |
| 2018 | $1,021 | $25,500 | $5,790 | $19,710 |
| 2017 | $1,022 | $27,320 | $5,640 | $21,680 |
| 2016 | $995 | $27,320 | $5,640 | $21,680 |
| 2015 | $989 | $26,340 | $5,640 | $20,700 |
| 2014 | $942 | $26,340 | $5,640 | $20,700 |
| 2013 | $942 | $26,340 | $5,640 | $20,700 |
Agents Affiliated with this Home
-
T
Seller's Agent in 2018
Trudy Tiu
E-Merge
-
L
Seller Co-Listing Agent in 2018
Linda Conover
E-Merge
-
E
Seller's Agent in 2017
Eric Duemmel
Century 21 Darfus Realty
Map
Source: Columbus and Central Ohio Regional MLS
MLS Number: 216039361
APN: 05-35172-300
- 1227 E Chestnut St
- 1222 E Chestnut St
- 1570 E Main St Unit 3
- 148 N Ewing St
- 1106 E Walnut St
- 1004 E Locust St
- 206 N Cherry St
- 841 E Mulberry St
- 1304 E Allen St
- 929 Lanreco Blvd
- 1080 Sycamore Dr
- 811 E Mulberry St
- 718 Harding Ave
- 1294 E Fair Ave
- 105 Dogwood Ln
- 1150 E Fair Ave
- 1159 E Fair Ave
- 831 Franklin Ave
- 700 E Allen St
- 629 E Chestnut St
