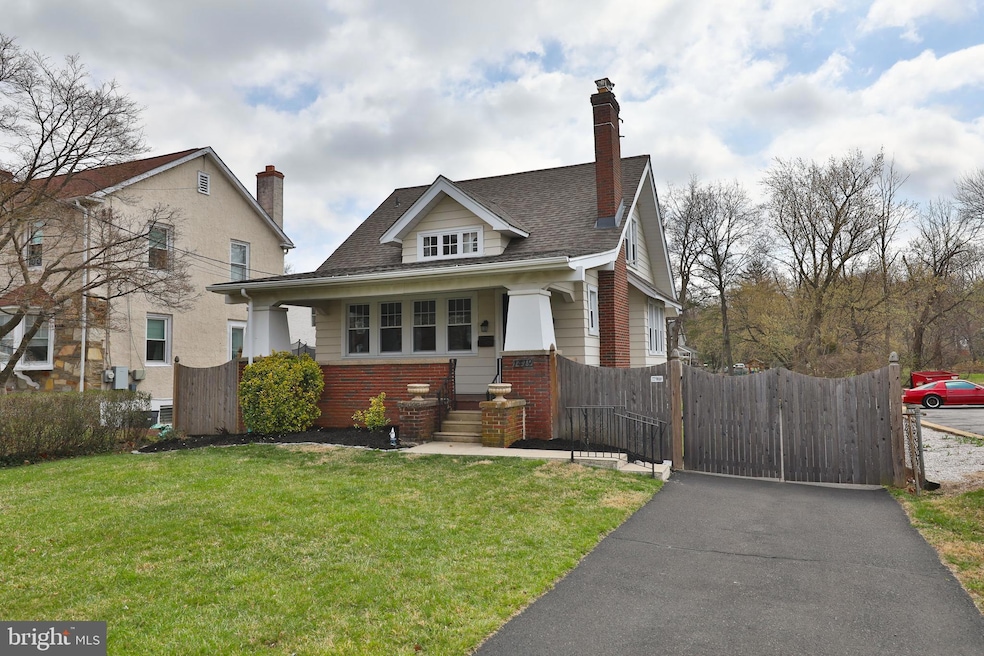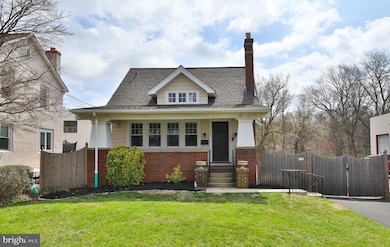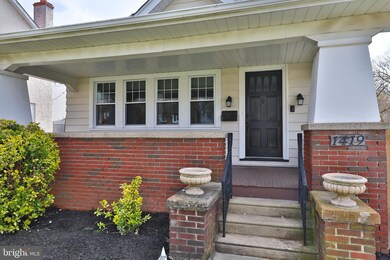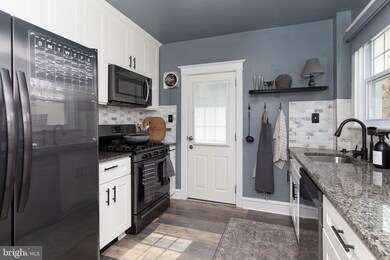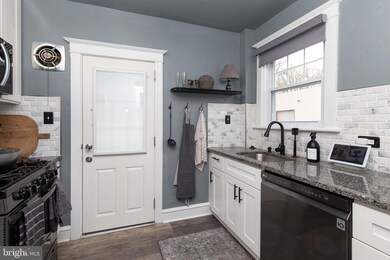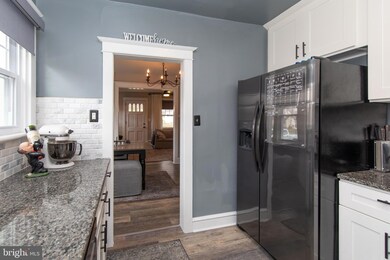
1419 Easton Rd Abington, PA 19001
Abington NeighborhoodHighlights
- Cape Cod Architecture
- Traditional Floor Plan
- No HOA
- Overlook Elementary School Rated A-
- Main Floor Bedroom
- 1-minute walk to Grove Park Dog Run
About This Home
As of May 2025Charming Cape Cod-style home in the heart of Abington, offering a perfect blend of modern upgrades and timeless appeal. This meticulously remodeled property features a spacious covered front porch, ideal for relaxing or welcoming guests. Step inside to a bright and airy Living Room with a cozy wood-burning fireplace, complemented by an abundance of windows that fill the space with natural light. The Formal Dining Room is perfect for gatherings, while the new kitchen boasts sleek white cabinetry, marble backsplash, granite countertops, and stainless steel appliances. A door from the kitchen opens to a large rear deck, offering an ideal spot for outdoor entertaining.The first floor includes a comfortable bedroom and a newly updated tile bathroom. Upstairs, you'll find two additional well-sized bedrooms. The home has been freshly painted, with new flooring throughout. Additional upgrades include a new roof in 2019, replacement windows, and a walk-out basement with a new concrete floor, offering endless possibilities for storage or expansion.Property has commercial use potential. Check with the township for various uses. With its prime location and thoughtful upgrades, this home is perfect for anyone looking for comfort, style, and potential.
Home Details
Home Type
- Single Family
Est. Annual Taxes
- $4,129
Year Built
- Built in 1920
Lot Details
- 9,250 Sq Ft Lot
- Lot Dimensions are 50.00 x 0.00
- Property is zoned AO
Home Design
- Cape Cod Architecture
- Stone Foundation
- Vinyl Siding
Interior Spaces
- 1,097 Sq Ft Home
- Property has 1.5 Levels
- Traditional Floor Plan
- Wood Burning Fireplace
- Fireplace Mantel
- Brick Fireplace
- Formal Dining Room
Kitchen
- Gas Oven or Range
- Built-In Microwave
- Dishwasher
Bedrooms and Bathrooms
- 1 Full Bathroom
Basement
- Basement Fills Entire Space Under The House
- Laundry in Basement
Parking
- 6 Parking Spaces
- 6 Driveway Spaces
- Parking Lot
- Off-Street Parking
Location
- Flood Risk
Schools
- Abington Junior Middle School
- Abington Senior High School
Utilities
- Window Unit Cooling System
- Hot Water Baseboard Heater
- Natural Gas Water Heater
Community Details
- No Home Owners Association
- Abington Subdivision
Listing and Financial Details
- Tax Lot 023
- Assessor Parcel Number 30-00-14640-009
Ownership History
Purchase Details
Home Financials for this Owner
Home Financials are based on the most recent Mortgage that was taken out on this home.Purchase Details
Home Financials for this Owner
Home Financials are based on the most recent Mortgage that was taken out on this home.Purchase Details
Similar Homes in the area
Home Values in the Area
Average Home Value in this Area
Purchase History
| Date | Type | Sale Price | Title Company |
|---|---|---|---|
| Deed | $247,500 | None Available | |
| Deed | $90,000 | None Available | |
| Quit Claim Deed | -- | -- |
Mortgage History
| Date | Status | Loan Amount | Loan Type |
|---|---|---|---|
| Open | $251,600 | VA | |
| Closed | $247,500 | VA | |
| Previous Owner | $80,000 | New Conventional |
Property History
| Date | Event | Price | Change | Sq Ft Price |
|---|---|---|---|---|
| 05/06/2025 05/06/25 | Sold | $380,000 | +8.6% | $346 / Sq Ft |
| 04/02/2025 04/02/25 | For Sale | $350,000 | +41.4% | $319 / Sq Ft |
| 06/03/2019 06/03/19 | Sold | $247,500 | -1.0% | $226 / Sq Ft |
| 05/01/2019 05/01/19 | Pending | -- | -- | -- |
| 04/24/2019 04/24/19 | Price Changed | $249,900 | -3.8% | $228 / Sq Ft |
| 04/15/2019 04/15/19 | For Sale | $259,900 | -- | $237 / Sq Ft |
Tax History Compared to Growth
Tax History
| Year | Tax Paid | Tax Assessment Tax Assessment Total Assessment is a certain percentage of the fair market value that is determined by local assessors to be the total taxable value of land and additions on the property. | Land | Improvement |
|---|---|---|---|---|
| 2024 | -- | $84,910 | $43,870 | $41,040 |
| 2023 | $3,769 | $84,910 | $43,870 | $41,040 |
| 2022 | $3,647 | $84,910 | $43,870 | $41,040 |
| 2021 | $3,451 | $84,910 | $43,870 | $41,040 |
| 2020 | $3,402 | $84,910 | $43,870 | $41,040 |
| 2019 | $3,402 | $84,910 | $43,870 | $41,040 |
| 2018 | $3,402 | $84,910 | $43,870 | $41,040 |
| 2017 | $3,301 | $84,910 | $43,870 | $41,040 |
| 2016 | $3,269 | $84,910 | $43,870 | $41,040 |
| 2015 | $3,072 | $84,910 | $43,870 | $41,040 |
| 2014 | $3,072 | $84,910 | $43,870 | $41,040 |
Agents Affiliated with this Home
-
Kurt Werner

Seller's Agent in 2025
Kurt Werner
RE/MAX
33 in this area
220 Total Sales
-
Kelly Steyn

Buyer's Agent in 2025
Kelly Steyn
KW Empower
(484) 343-2406
2 in this area
157 Total Sales
-
Kerry McCaw

Buyer's Agent in 2019
Kerry McCaw
BHHS Fox & Roach
(215) 512-7753
22 Total Sales
Map
Source: Bright MLS
MLS Number: PAMC2134752
APN: 30-00-14640-009
- 1413 High Ave
- 2242 Clearview Ave
- 2338 Hamilton Ave
- 1551 Prospect Ave
- 1569 Prospect Ave
- 1504 Grovania Ave
- 2154 Clearview Ave
- 0 Franklin Ave Unit PAMC2112668
- 1625 Washington Ave
- 1566 Rockwell Rd
- 2085 Keith Rd
- 0 Fairview Ave
- 2343 Rubicam Ave
- 2425 Avondale Ave
- 2467 Avondale Ave
- 2632 Lamott Ave
- 1100 Tyson Ave Unit A10
- 1664 Old York Rd
- 1279 Thomson Rd
- 1125 Tyson Ave
