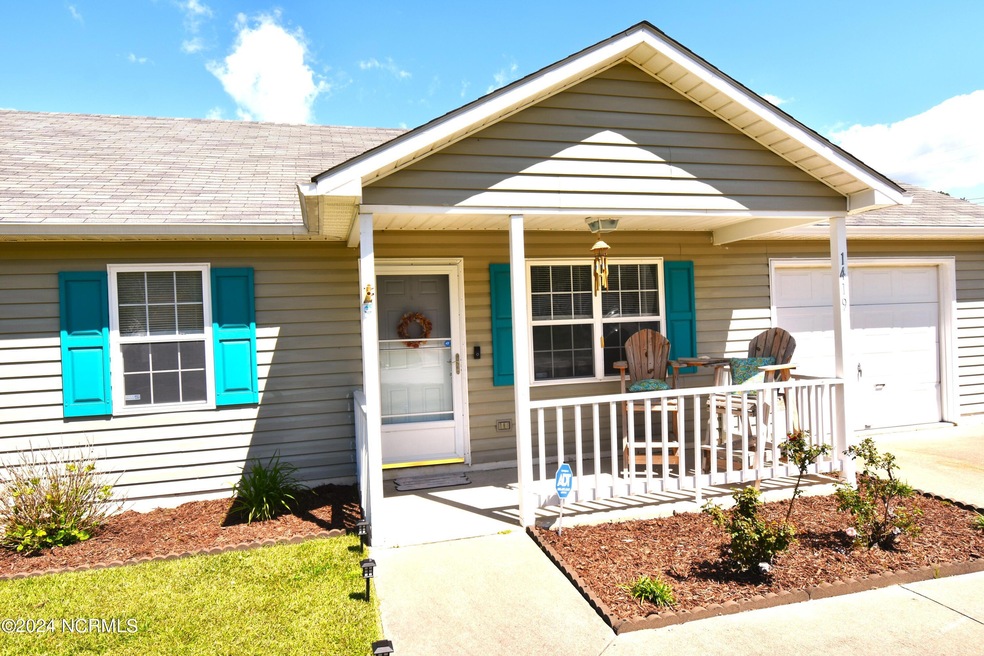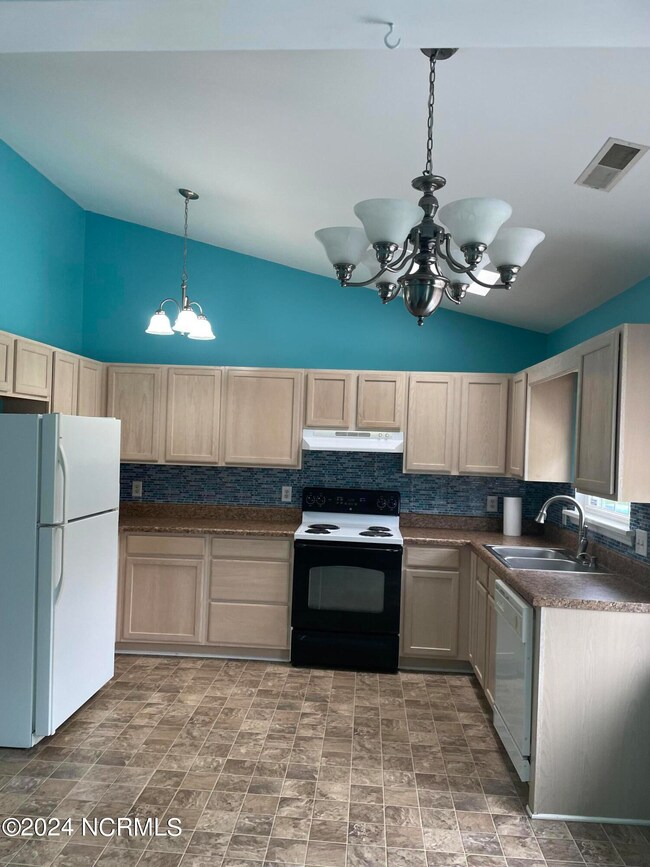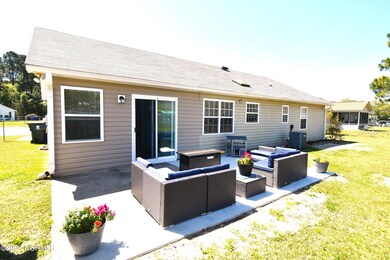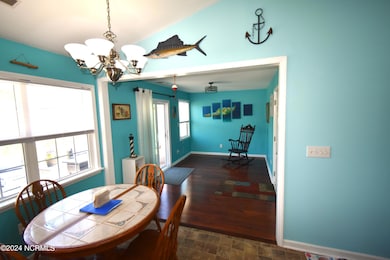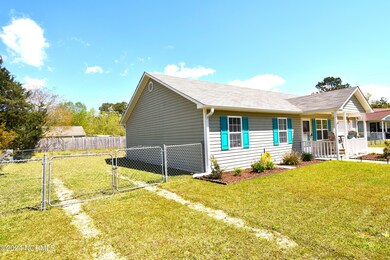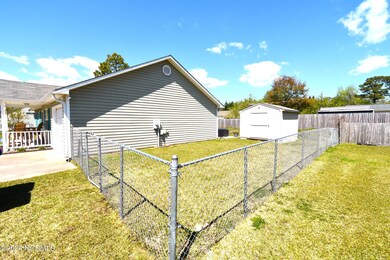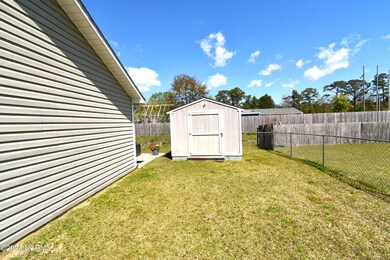
1419 Kelly Place Newport, NC 28570
Highlights
- No HOA
- Fenced Yard
- Porch
- Newport Middle School Rated A-
- Cul-De-Sac
- Patio
About This Home
As of September 2024Discover comfort and convenience nestled in a serene cul-de-sac in Newport! This charming house, having been freshly painted with modern hues, offers an inviting atmosphere wrapped in a home warranty for peace of mind. Boasting three bedrooms, it features a versatile primary bedroom designed for relaxation. The home includes two well-appointed bathrooms, highlighted by a recently installed walk-in tiled shower that promises a spa-like experience. Step outside and revel in the private outdoor space, a lush haven perfect for everything from morning coffees to evening barbecues. The neighborhood, friendly and well-maintained, offers the ideal backdrop for both quiet living and active lifestyles. Explore local amenities without straying too far from home. A short drive brings you to shopping, dinning, schools, Cherry Point MCSC . If crystal blue waters call your name, Atlantic Beach is just a breeze away, offering sandy adventures and sunset views. This home is not just a place to live - it's a gateway to a lifestyle. Embrace the sweet blend of tranquility and convenience, all while making lasting memories in a space designed with your comfort in mind. Don't miss out on this slice of paradise - where every day feels like a vacation day!
Last Agent to Sell the Property
Century 21 Coastal Advantage License #265397 Listed on: 04/11/2024

Home Details
Home Type
- Single Family
Est. Annual Taxes
- $1,300
Year Built
- Built in 1996
Lot Details
- 0.28 Acre Lot
- Cul-De-Sac
- Fenced Yard
- Property is zoned R-10
Home Design
- Slab Foundation
- Wood Frame Construction
- Shingle Roof
- Vinyl Siding
- Stick Built Home
Interior Spaces
- 1,220 Sq Ft Home
- 1-Story Property
- Ceiling Fan
- Combination Dining and Living Room
- Pull Down Stairs to Attic
Kitchen
- Stove
- Dishwasher
Bedrooms and Bathrooms
- 3 Bedrooms
- 2 Full Bathrooms
Laundry
- Laundry closet
- Dryer
- Washer
Parking
- 1 Car Attached Garage
- Front Facing Garage
- Garage Door Opener
- Driveway
Outdoor Features
- Patio
- Shed
- Porch
Utilities
- Central Air
- Heat Pump System
- Electric Water Heater
Community Details
- No Home Owners Association
- Kelly Place Subdivision
Listing and Financial Details
- Tax Lot 10
- Assessor Parcel Number 634814439352000
Ownership History
Purchase Details
Home Financials for this Owner
Home Financials are based on the most recent Mortgage that was taken out on this home.Purchase Details
Home Financials for this Owner
Home Financials are based on the most recent Mortgage that was taken out on this home.Purchase Details
Purchase Details
Similar Homes in Newport, NC
Home Values in the Area
Average Home Value in this Area
Purchase History
| Date | Type | Sale Price | Title Company |
|---|---|---|---|
| Warranty Deed | $257,000 | None Listed On Document | |
| Warranty Deed | $245,000 | None Listed On Document | |
| Deed | $78,000 | -- | |
| Deed | $80,000 | -- |
Mortgage History
| Date | Status | Loan Amount | Loan Type |
|---|---|---|---|
| Open | $244,150 | New Conventional | |
| Previous Owner | $196,000 | New Conventional |
Property History
| Date | Event | Price | Change | Sq Ft Price |
|---|---|---|---|---|
| 09/26/2024 09/26/24 | Sold | $257,000 | -4.8% | $211 / Sq Ft |
| 09/03/2024 09/03/24 | Pending | -- | -- | -- |
| 07/16/2024 07/16/24 | Price Changed | $270,000 | -6.9% | $221 / Sq Ft |
| 06/17/2024 06/17/24 | For Sale | $289,900 | 0.0% | $238 / Sq Ft |
| 05/28/2024 05/28/24 | Pending | -- | -- | -- |
| 04/11/2024 04/11/24 | For Sale | $289,900 | +18.3% | $238 / Sq Ft |
| 06/14/2023 06/14/23 | Sold | $245,000 | 0.0% | $201 / Sq Ft |
| 05/09/2023 05/09/23 | Pending | -- | -- | -- |
| 05/05/2023 05/05/23 | For Sale | $245,000 | -- | $201 / Sq Ft |
Tax History Compared to Growth
Tax History
| Year | Tax Paid | Tax Assessment Tax Assessment Total Assessment is a certain percentage of the fair market value that is determined by local assessors to be the total taxable value of land and additions on the property. | Land | Improvement |
|---|---|---|---|---|
| 2024 | $6 | $145,224 | $54,331 | $90,893 |
| 2023 | $509 | $145,224 | $54,331 | $90,893 |
| 2022 | $494 | $145,224 | $54,331 | $90,893 |
| 2021 | $494 | $145,224 | $54,331 | $90,893 |
| 2020 | $494 | $145,224 | $54,331 | $90,893 |
| 2019 | $385 | $119,284 | $31,693 | $87,591 |
| 2017 | $385 | $119,284 | $31,693 | $87,591 |
| 2016 | $385 | $119,284 | $31,693 | $87,591 |
| 2015 | $373 | $119,284 | $31,693 | $87,591 |
| 2014 | $427 | $137,256 | $43,022 | $94,234 |
Agents Affiliated with this Home
-
Melissa Gaskill

Seller's Agent in 2024
Melissa Gaskill
Century 21 Coastal Advantage
(252) 646-2363
2 in this area
15 Total Sales
-
April Pike

Buyer's Agent in 2024
April Pike
April Pike Real Estate
(252) 725-7585
34 in this area
62 Total Sales
-
NEW BERN REALTY GROUP
N
Seller's Agent in 2023
NEW BERN REALTY GROUP
CENTURY 21 ZAYTOUN RAINES
(252) 474-5670
2 in this area
76 Total Sales
-
Selena House

Seller Co-Listing Agent in 2023
Selena House
CENTURY 21 ZAYTOUN RAINES
(252) 675-0295
2 in this area
54 Total Sales
-
B
Buyer's Agent in 2023
Benjamin Perkins
Century 21 Coastal Advantage
Map
Source: Hive MLS
MLS Number: 100438078
APN: 6348.14.43.9352000
- 1010 Orange St
- 108 Chatham St
- 202 Two Oaks Ct
- 152 Howard Farm Rd
- 11 Mill Creek Rd
- 0 Verdun St
- 959 Church St
- 114 Graham Rd
- 690 Chatham St
- 2104 S Lakeview Dr
- 2605 W Forest Dr
- 2402 S Lakeview Dr
- 730 Chatham St
- 110 Delaware Dr
- 202 Courtyard W
- 305 Mcqueen Ave
- 505 Davidson Dr
- 119 Canal St
- 530 Mill Creek Rd
- 812 E Chatham St
