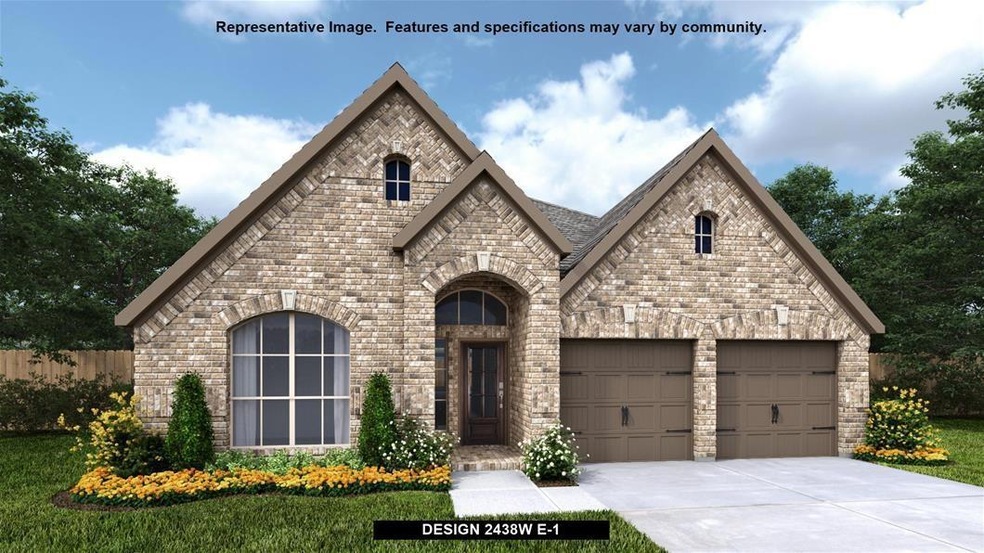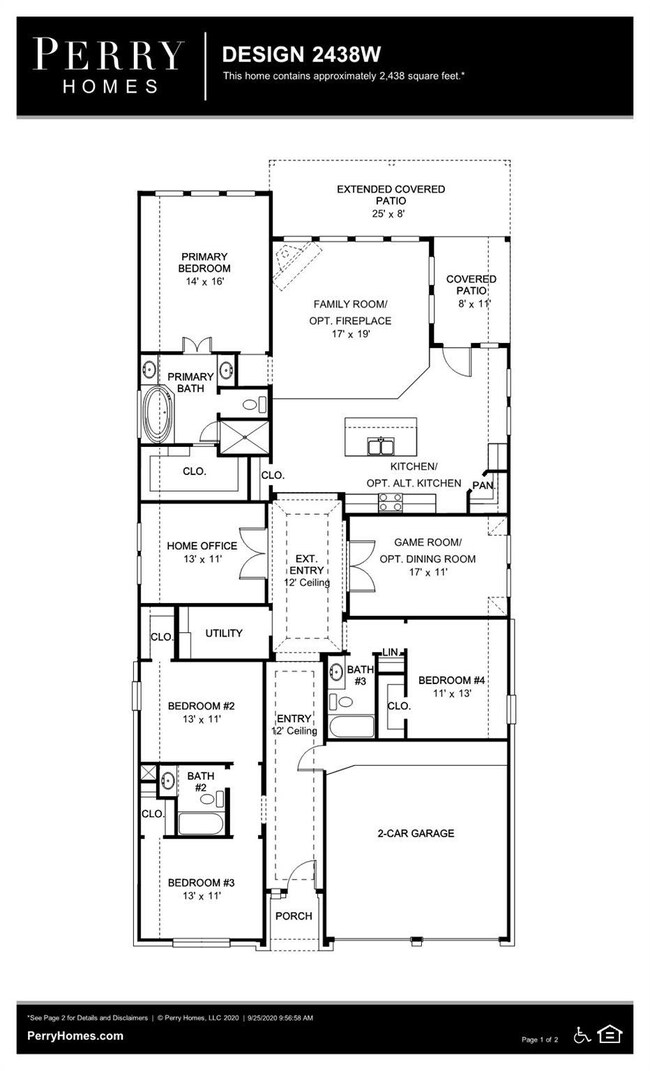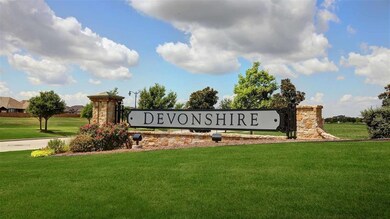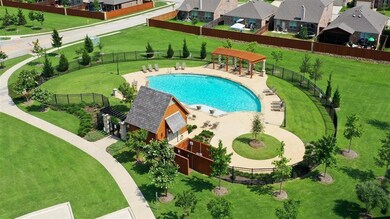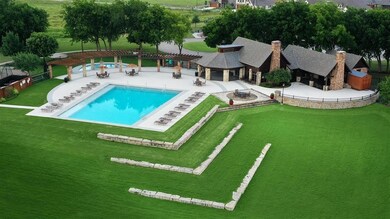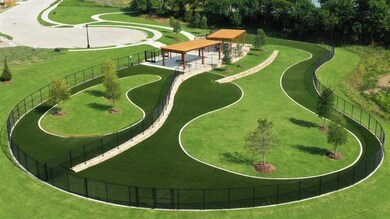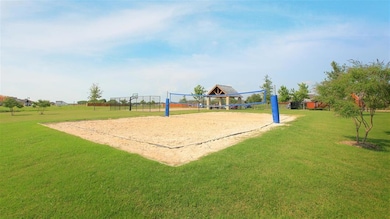
1419 Kirkhill Ln Heath, TX 75126
Devonshire NeighborhoodHighlights
- New Construction
- Clubhouse
- Community Pool
- Community Lake
- Traditional Architecture
- Covered patio or porch
About This Home
As of September 2024This home is located at 1419 Kirkhill Ln, Heath, TX 75126 and is currently priced at $449,900, approximately $184 per square foot. This property was built in 2024. 1419 Kirkhill Ln is a home located in Kaufman County with nearby schools including Griffin Elementary School, Rhodes Intermediate School, and Jackson Middle School.
Last Agent to Sell the Property
Perry Homes Realty LLC Brokerage Phone: 713-948-6666 License #0439466 Listed on: 05/14/2024
Home Details
Home Type
- Single Family
Year Built
- Built in 2024 | New Construction
Lot Details
- 6,839 Sq Ft Lot
- Lot Dimensions are 57x120
- Wood Fence
- Landscaped
- Sprinkler System
- Few Trees
HOA Fees
- $62 Monthly HOA Fees
Parking
- 2 Car Attached Garage
- Front Facing Garage
- Garage Door Opener
Home Design
- Traditional Architecture
- Brick Exterior Construction
- Slab Foundation
- Composition Roof
Interior Spaces
- 2,438 Sq Ft Home
- 1-Story Property
- Ceiling Fan
- Decorative Lighting
- ENERGY STAR Qualified Windows
Kitchen
- Electric Oven
- Gas Cooktop
- Microwave
- Dishwasher
- Disposal
Flooring
- Carpet
- Ceramic Tile
Bedrooms and Bathrooms
- 4 Bedrooms
- 3 Full Bathrooms
Laundry
- Laundry in Utility Room
- Full Size Washer or Dryer
- Washer Hookup
Home Security
- Prewired Security
- Smart Home
- Carbon Monoxide Detectors
- Fire and Smoke Detector
Eco-Friendly Details
- Energy-Efficient Appliances
- Energy-Efficient HVAC
- Energy-Efficient Insulation
- Energy-Efficient Thermostat
- Mechanical Fresh Air
Outdoor Features
- Covered patio or porch
- Rain Gutters
Schools
- Griffin Elementary School
- Brown Middle School
- Smith Middle School
- North Forney High School
Utilities
- Central Heating and Cooling System
- Vented Exhaust Fan
- Heating System Uses Natural Gas
- Underground Utilities
- Individual Gas Meter
- Municipal Utilities District for Water and Sewer
- High-Efficiency Water Heater
- High Speed Internet
- Cable TV Available
Listing and Financial Details
- Legal Lot and Block 15 / 78
- Assessor Parcel Number 00088700780015000200
Community Details
Overview
- Association fees include full use of facilities
- Ccmc HOA, Phone Number (469) 246-3502
- Devonshire Subdivision
- Mandatory home owners association
- Community Lake
- Greenbelt
Amenities
- Clubhouse
Recreation
- Community Playground
- Community Pool
- Park
- Jogging Path
Similar Homes in the area
Home Values in the Area
Average Home Value in this Area
Property History
| Date | Event | Price | Change | Sq Ft Price |
|---|---|---|---|---|
| 09/24/2024 09/24/24 | Sold | -- | -- | -- |
| 05/14/2024 05/14/24 | Pending | -- | -- | -- |
| 05/14/2024 05/14/24 | For Sale | $449,900 | -- | $185 / Sq Ft |
Tax History Compared to Growth
Tax History
| Year | Tax Paid | Tax Assessment Tax Assessment Total Assessment is a certain percentage of the fair market value that is determined by local assessors to be the total taxable value of land and additions on the property. | Land | Improvement |
|---|---|---|---|---|
| 2024 | -- | $100,000 | $100,000 | -- |
Agents Affiliated with this Home
-
Lee Jones
L
Seller's Agent in 2024
Lee Jones
Perry Homes Realty LLC
(713) 947-1750
342 in this area
11,493 Total Sales
-
Patricia Mihanda

Buyer's Agent in 2024
Patricia Mihanda
Keller Williams Legacy
(469) 288-5650
2 in this area
97 Total Sales
Map
Source: North Texas Real Estate Information Systems (NTREIS)
MLS Number: 20616636
- 1417 Kirkhill Ln
- 1413 Kirkhill Ln
- 1218 Whitecliff Dr
- 1423 Kirkhill Ln
- 1424 Kirkhill Ln
- 1219 Whitecliff Dr
- 1221 Whitecliff Dr
- 1222 Whitecliff Dr
- 1109 Barnmeadow Ln
- 1305 Jaunty View
- 1105 Barnmeadow Ln
- 1103 Barnmeadow Ln
- 1323 Jaunty View
- 1614 Crestfallen Dr
- 1604 Crestfallen Dr
- 2055 Glaston Rd
- 2054 Avondown Rd
- 2125 Swanmore Way
- 2050 Rosebury Ln
- 2085 Avondown Rd
