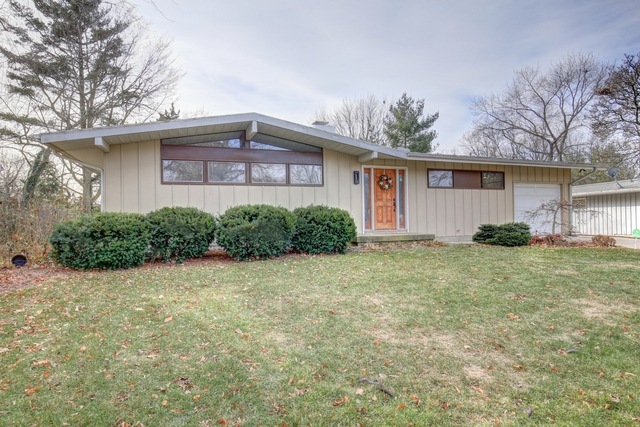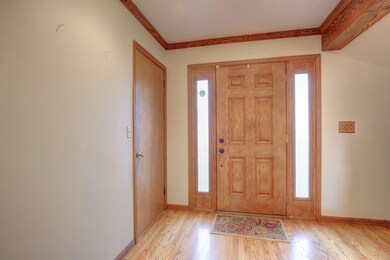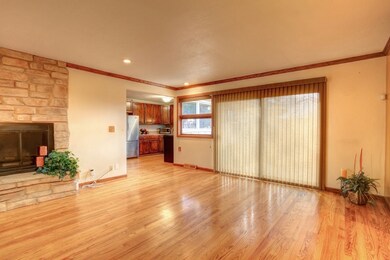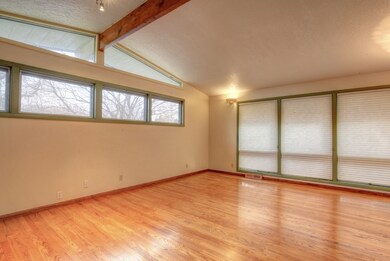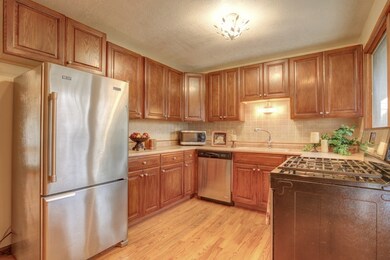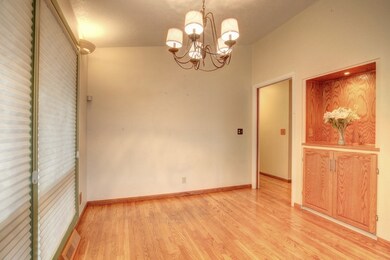
1419 Mayfair Rd Champaign, IL 61821
Estimated Value: $265,000 - $288,000
Highlights
- Vaulted Ceiling
- Ranch Style House
- Den
- Centennial High School Rated A-
- Wood Flooring
- 2-minute walk to Mayfair Park
About This Home
As of January 2018Mid Century Modern style Ranch in fantastic location near Mayfair Park. Move in ready with Oak hardwood flooring in all Living areas plus bedrooms. Large Living room with cathedral ceiling and wooden beams. Dual sided stone fireplace. Kitchen includes stainless steel appliances and tile backsplash. Seller added pantry by adding a one piece unit that is both washer and dryer and it will be included also. Computer/den area located at front of house. cobblestone back patio will overlook beautiful landscape that will have blooming perennials in Spring thru Summer. The pergola frame that covers patio includes a cloth cover that is included and is in backyard storage shed. Don't miss out on this home located in a prime location and offers open design and plenty of storage options.
Last Agent to Sell the Property
Nancy Schaub
Coldwell Banker R.E. Group License #475126617 Listed on: 12/14/2017

Last Buyer's Agent
Non Member
NON MEMBER
Home Details
Home Type
- Single Family
Est. Annual Taxes
- $5,334
Year Built
- 1958
Lot Details
- 10,411
Parking
- Attached Garage
- Garage Is Owned
Home Design
- Ranch Style House
- Masonite
Interior Spaces
- Vaulted Ceiling
- Wood Burning Fireplace
- Den
- Wood Flooring
Utilities
- Forced Air Heating and Cooling System
Listing and Financial Details
- Homeowner Tax Exemptions
Ownership History
Purchase Details
Home Financials for this Owner
Home Financials are based on the most recent Mortgage that was taken out on this home.Purchase Details
Home Financials for this Owner
Home Financials are based on the most recent Mortgage that was taken out on this home.Purchase Details
Home Financials for this Owner
Home Financials are based on the most recent Mortgage that was taken out on this home.Similar Homes in Champaign, IL
Home Values in the Area
Average Home Value in this Area
Purchase History
| Date | Buyer | Sale Price | Title Company |
|---|---|---|---|
| Smith Kathryn M | $175,500 | None Available | |
| Lebrun Stephane | $172,000 | None Available | |
| Jonson Kevin L | $100,000 | -- |
Mortgage History
| Date | Status | Borrower | Loan Amount |
|---|---|---|---|
| Open | Smith Kathryn M | $139,700 | |
| Closed | Smith Kathryn M | $139,000 | |
| Closed | Smith Kathryn M | $100,000 | |
| Previous Owner | Lebrun Stephane | $168,884 | |
| Previous Owner | Jonson Kevin L | $60,700 | |
| Previous Owner | Jonson Kevin L | $10,000 | |
| Previous Owner | Jonson Kevin L | $80,000 |
Property History
| Date | Event | Price | Change | Sq Ft Price |
|---|---|---|---|---|
| 01/24/2018 01/24/18 | Sold | $175,500 | +0.6% | $105 / Sq Ft |
| 12/22/2017 12/22/17 | Pending | -- | -- | -- |
| 12/14/2017 12/14/17 | For Sale | $174,500 | +1.5% | $104 / Sq Ft |
| 08/10/2016 08/10/16 | Sold | $172,000 | -1.7% | $101 / Sq Ft |
| 05/31/2016 05/31/16 | Pending | -- | -- | -- |
| 05/05/2016 05/05/16 | For Sale | $174,900 | -- | $103 / Sq Ft |
Tax History Compared to Growth
Tax History
| Year | Tax Paid | Tax Assessment Tax Assessment Total Assessment is a certain percentage of the fair market value that is determined by local assessors to be the total taxable value of land and additions on the property. | Land | Improvement |
|---|---|---|---|---|
| 2024 | $5,334 | $71,530 | $28,050 | $43,480 |
| 2023 | $5,334 | $65,150 | $25,550 | $39,600 |
| 2022 | $4,975 | $60,100 | $23,570 | $36,530 |
| 2021 | $4,845 | $58,920 | $23,110 | $35,810 |
| 2020 | $4,546 | $55,580 | $21,800 | $33,780 |
| 2019 | $4,389 | $54,440 | $21,350 | $33,090 |
| 2018 | $4,282 | $53,580 | $21,010 | $32,570 |
| 2017 | $4,113 | $51,520 | $20,200 | $31,320 |
| 2016 | $3,678 | $50,460 | $19,780 | $30,680 |
| 2015 | $3,697 | $49,570 | $19,430 | $30,140 |
| 2014 | $3,665 | $49,570 | $19,430 | $30,140 |
| 2013 | $3,632 | $49,570 | $19,430 | $30,140 |
Agents Affiliated with this Home
-

Seller's Agent in 2018
Nancy Schaub
Coldwell Banker R.E. Group
(217) 840-6591
-
N
Buyer's Agent in 2018
Non Member
NON MEMBER
-
Paula Shurtz

Seller's Agent in 2016
Paula Shurtz
Realty Select One
(217) 202-2733
65 Total Sales
-
Nate Evans

Buyer's Agent in 2016
Nate Evans
eXp Realty-Mahomet
(217) 493-9297
1,756 Total Sales
Map
Source: Midwest Real Estate Data (MRED)
MLS Number: MRD09817757
APN: 44-20-14-376-035
- 1602 Normandy Dr
- 1308 W Kirby Ave
- 1612 W Kirby Ave
- 1204 Mayfair Rd
- 1207 W Kirby Ave
- 1714 Lakeside Dr
- 1410 S Mattis Ave
- 70 Greencroft Dr
- 1802 Meadow Dr
- 1609 Lakeside Dr Unit A
- 1726 Georgetown Dr
- 77 Greencroft Dr
- 1725 Robert Dr
- 1009 S Victor St
- 1825 Parkdale Dr
- 1903 Alton Dr
- 1313 Hollycrest Dr
- 1812 Broadmoor Dr
- 1900 Broadmoor Dr
- 1711 Ridge Rd
- 1419 Mayfair Rd
- 1421 Mayfair Rd
- 1417 Mayfair Rd
- 1511 Waverly Dr
- 1509 Waverly Dr
- 1423 Mayfair Rd
- 1415 Mayfair Rd
- 1414 Mayfair Rd
- 1416 Mayfair Rd
- 1507 Waverly Dr
- 1513 Waverly Dr
- 1425 Mayfair Rd
- 1413 Mayfair Rd
- 1505 Waverly Dr
- 1412 Mayfair Rd
- 1512 Waverly Dr
- 1427 Mayfair Rd
- 1510 Waverly Dr
- 1411 Mayfair Rd
- 1515 Waverly Dr
