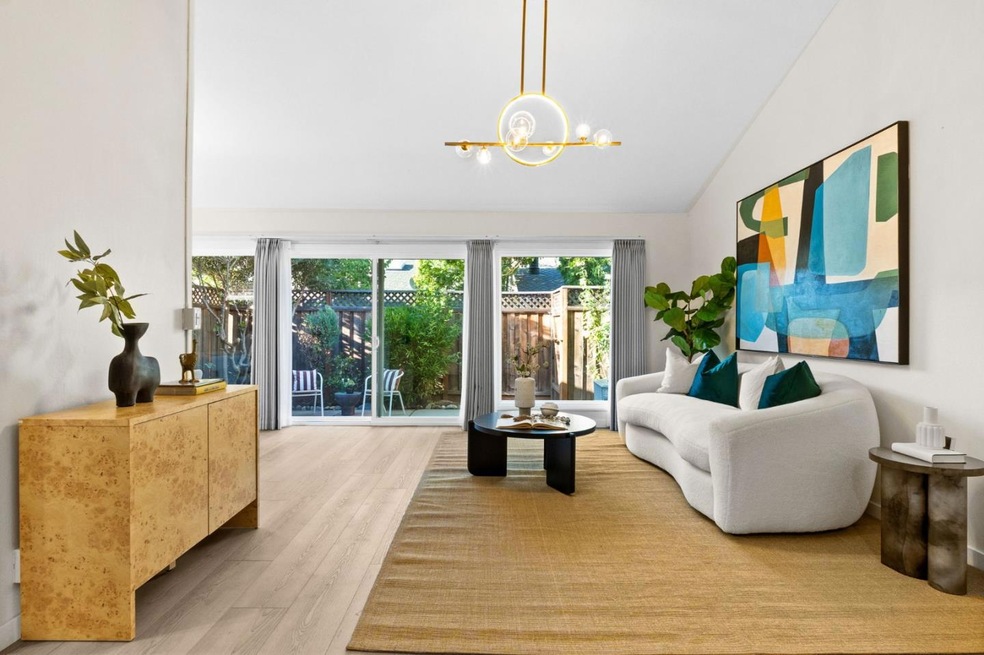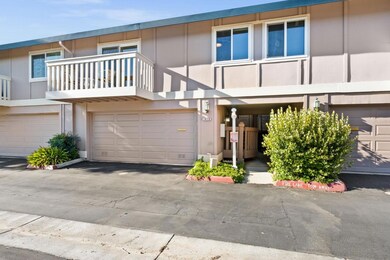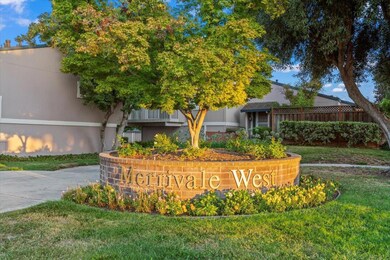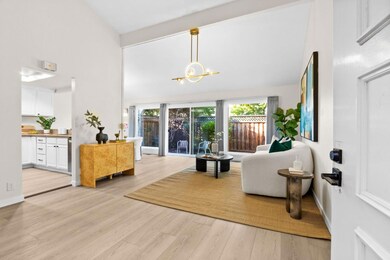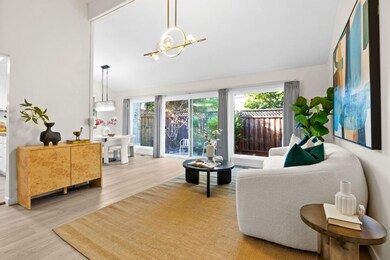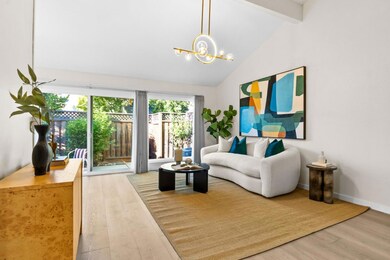
1419 Millich Ct San Jose, CA 95117
Castlemont NeighborhoodHighlights
- Wood Flooring
- Community Pool
- Double Pane Windows
- George C. Payne Elementary School Rated A-
- Balcony
- Bathtub
About This Home
As of October 2024Discover the perfect blend of comfort and convenience in this beautifully updated split-level townhome within the sought-after Merrivale West complex. Boasting two bedrooms, two full bathrooms, and a spacious attached two-car garage, this home offers everything you need. Step inside to be greeted by vaulted ceilings, a cozy fireplace, and an abundance of natural light. The updated kitchen features sleek stone countertops, upgraded cabinetry, and modern stainless-steel appliances. Additional features include new vanity, central AC/heat, laminate floors, and new designer light fixtures. Enjoy the prime location, with easy access to Santana Row, Valley Fair, downtown Campbell, and the Apple campus. The well-managed HOA offers a refreshing pool, a clubhouse, and scenic walking trails for leisurely strolls. Live in a vibrant community that values family, safety, and convenience. Merrivale West is known for its friendly neighbors and excellent location. Don't miss this opportunity to make this stunning townhome your new home.
Last Agent to Sell the Property
Keller Williams Thrive License #01904299 Listed on: 09/13/2024

Last Buyer's Agent
Kerry & Rui Wang
SALA Homes & Associates License #02108484
Townhouse Details
Home Type
- Townhome
Est. Annual Taxes
- $9,811
Year Built
- Built in 1972
Lot Details
- 1,346 Sq Ft Lot
- Security Fence
HOA Fees
- $385 Monthly HOA Fees
Parking
- 2 Car Garage
Home Design
- Composition Roof
- Concrete Perimeter Foundation
Interior Spaces
- 1,056 Sq Ft Home
- 1-Story Property
- Double Pane Windows
- Laundry in Garage
Kitchen
- Breakfast Bar
- Oven or Range
- Microwave
- Dishwasher
- Disposal
Flooring
- Wood
- Laminate
- Vinyl
Bedrooms and Bathrooms
- 2 Bedrooms
- 2 Full Bathrooms
- Bathtub
- Walk-in Shower
Outdoor Features
- Balcony
Utilities
- Forced Air Heating and Cooling System
- 220 Volts
- Cable TV Available
Listing and Financial Details
- Assessor Parcel Number 305-11-092
Community Details
Overview
- Association fees include common area electricity, exterior painting, fencing, insurance - common area, landscaping / gardening, pool spa or tennis, roof
- Merrivale West Homeowner Association
Recreation
- Community Pool
Ownership History
Purchase Details
Home Financials for this Owner
Home Financials are based on the most recent Mortgage that was taken out on this home.Purchase Details
Home Financials for this Owner
Home Financials are based on the most recent Mortgage that was taken out on this home.Purchase Details
Home Financials for this Owner
Home Financials are based on the most recent Mortgage that was taken out on this home.Purchase Details
Similar Homes in San Jose, CA
Home Values in the Area
Average Home Value in this Area
Purchase History
| Date | Type | Sale Price | Title Company |
|---|---|---|---|
| Grant Deed | $1,030,000 | First American Title | |
| Grant Deed | -- | First American Title | |
| Interfamily Deed Transfer | -- | First American Title | |
| Grant Deed | $564,000 | Fidelity National Title Co | |
| Interfamily Deed Transfer | -- | None Available |
Mortgage History
| Date | Status | Loan Amount | Loan Type |
|---|---|---|---|
| Open | $680,000 | New Conventional | |
| Previous Owner | $366,000 | New Conventional | |
| Previous Owner | $414,000 | Adjustable Rate Mortgage/ARM | |
| Previous Owner | $417,000 | Adjustable Rate Mortgage/ARM |
Property History
| Date | Event | Price | Change | Sq Ft Price |
|---|---|---|---|---|
| 10/29/2024 10/29/24 | Sold | $1,030,000 | +3.2% | $975 / Sq Ft |
| 10/22/2024 10/22/24 | For Sale | $998,000 | 0.0% | $945 / Sq Ft |
| 10/22/2024 10/22/24 | Price Changed | $998,000 | 0.0% | $945 / Sq Ft |
| 10/03/2024 10/03/24 | Pending | -- | -- | -- |
| 10/02/2024 10/02/24 | For Sale | $998,000 | 0.0% | $945 / Sq Ft |
| 09/25/2024 09/25/24 | Pending | -- | -- | -- |
| 09/13/2024 09/13/24 | For Sale | $998,000 | -- | $945 / Sq Ft |
Tax History Compared to Growth
Tax History
| Year | Tax Paid | Tax Assessment Tax Assessment Total Assessment is a certain percentage of the fair market value that is determined by local assessors to be the total taxable value of land and additions on the property. | Land | Improvement |
|---|---|---|---|---|
| 2024 | $9,811 | $664,546 | $332,273 | $332,273 |
| 2023 | $9,662 | $651,516 | $325,758 | $325,758 |
| 2022 | $9,520 | $638,742 | $319,371 | $319,371 |
| 2021 | $9,333 | $626,218 | $313,109 | $313,109 |
| 2020 | $9,125 | $619,798 | $309,899 | $309,899 |
| 2019 | $8,795 | $607,646 | $303,823 | $303,823 |
| 2018 | $8,581 | $595,732 | $297,866 | $297,866 |
| 2017 | $8,474 | $584,052 | $292,026 | $292,026 |
| 2016 | $8,020 | $572,600 | $286,300 | $286,300 |
| 2015 | $7,953 | $564,000 | $282,000 | $282,000 |
| 2014 | $3,204 | $199,765 | $68,410 | $131,355 |
Agents Affiliated with this Home
-
Jennifer Yi

Seller's Agent in 2024
Jennifer Yi
Keller Williams Thrive
(408) 597-7572
3 in this area
90 Total Sales
-

Buyer's Agent in 2024
Kerry & Rui Wang
SALA Homes & Associates
(650) 776-8982
5 in this area
105 Total Sales
Map
Source: MLSListings
MLS Number: ML81980022
APN: 305-11-092
- 561 Valley Forge Way Unit 4
- 1412 Antonio Ln
- 1325 Merrivale Square W
- 1329 Essex Way
- 3439 Payne Ave
- 3598 Payne Ave Unit 5
- 3290 Payne Ave
- 3308 Valley Forge Way
- 3392 Merrimac Dr
- 1193 Runnymede Dr
- 3664 Mona Way
- 3178 Williamsburg Dr
- 3170 Williamsburg Dr
- 3241 Finch Dr
- 3127 Loma Verde Dr Unit 21
- 1323 Wylie Way
- 1497 Phoenix Dr
- 3554 Andrea Ct
- 414 Queens Ct
- 649 Del Roy Ct
