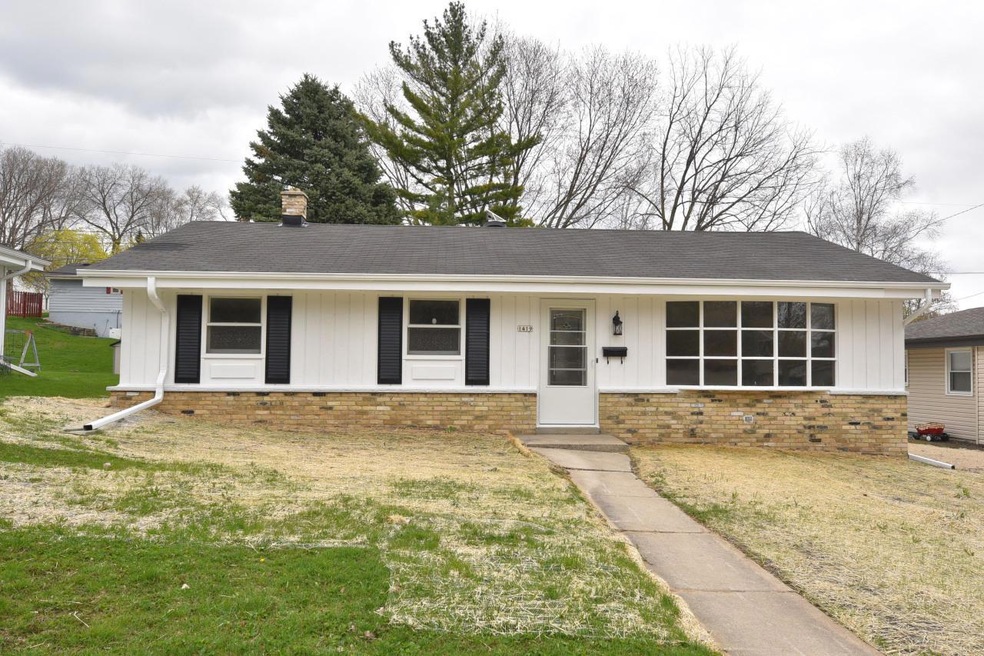
1419 N 12th Ave West Bend, WI 53090
Highlights
- 2 Car Detached Garage
- 1-Story Property
- Wood Siding
- <<tubWithShowerToken>>
- Forced Air Heating System
About This Home
As of April 2025Nice sized ranch is freshly updated waiting for its new owners. Large open concept living room with a huge bay window to let in tons of light. Straight ahead you will find a warm and inviting family room that is open to the eat-in kitchen. 3 nice sized bedrooms, all with hardwood flooring and 2 updated baths. Basement has been professionally braced and ready for your finishing touches. Fresh paint throughout along with new LVP flooring makes this home move in ready. Awesome location within walking distance of Regner Park.
Last Agent to Sell the Property
Shorewest Realtors, Inc. License #78844-94 Listed on: 04/20/2021
Home Details
Home Type
- Single Family
Est. Annual Taxes
- $2,633
Year Built
- Built in 1970
Lot Details
- 7,405 Sq Ft Lot
Parking
- 2 Car Detached Garage
Home Design
- Brick Exterior Construction
- Wood Siding
Interior Spaces
- 1,260 Sq Ft Home
- 1-Story Property
Bedrooms and Bathrooms
- 3 Bedrooms
- <<tubWithShowerToken>>
Basement
- Basement Fills Entire Space Under The House
- Block Basement Construction
Schools
- Silverbrook Elementary School
- Badger Middle School
Utilities
- Forced Air Heating System
- Heating System Uses Natural Gas
Community Details
- Rolling Meadows Subdivision
Ownership History
Purchase Details
Home Financials for this Owner
Home Financials are based on the most recent Mortgage that was taken out on this home.Purchase Details
Home Financials for this Owner
Home Financials are based on the most recent Mortgage that was taken out on this home.Purchase Details
Home Financials for this Owner
Home Financials are based on the most recent Mortgage that was taken out on this home.Purchase Details
Similar Homes in West Bend, WI
Home Values in the Area
Average Home Value in this Area
Purchase History
| Date | Type | Sale Price | Title Company |
|---|---|---|---|
| Warranty Deed | $305,000 | Travelers Title Llc | |
| Warranty Deed | $235,000 | -- | |
| Warranty Deed | $242,000 | Heritage Title Services Inc | |
| Interfamily Deed Transfer | -- | Heritage Title Services Inc |
Mortgage History
| Date | Status | Loan Amount | Loan Type |
|---|---|---|---|
| Open | $280,200 | Purchase Money Mortgage | |
| Previous Owner | $135,000 | No Value Available |
Property History
| Date | Event | Price | Change | Sq Ft Price |
|---|---|---|---|---|
| 04/23/2025 04/23/25 | Sold | $305,000 | +3.4% | $242 / Sq Ft |
| 03/30/2025 03/30/25 | For Sale | $295,000 | +25.5% | $234 / Sq Ft |
| 10/15/2024 10/15/24 | Sold | $235,000 | +6.9% | $187 / Sq Ft |
| 09/12/2024 09/12/24 | For Sale | $219,900 | -9.1% | $175 / Sq Ft |
| 06/17/2021 06/17/21 | Sold | $242,000 | 0.0% | $192 / Sq Ft |
| 04/22/2021 04/22/21 | Pending | -- | -- | -- |
| 04/20/2021 04/20/21 | For Sale | $242,000 | -- | $192 / Sq Ft |
Tax History Compared to Growth
Tax History
| Year | Tax Paid | Tax Assessment Tax Assessment Total Assessment is a certain percentage of the fair market value that is determined by local assessors to be the total taxable value of land and additions on the property. | Land | Improvement |
|---|---|---|---|---|
| 2024 | $3,018 | $238,700 | $38,800 | $199,900 |
| 2023 | $3,393 | $153,000 | $35,700 | $117,300 |
| 2022 | $3,299 | $153,000 | $35,700 | $117,300 |
| 2021 | $2,650 | $153,000 | $35,700 | $117,300 |
| 2020 | $2,633 | $153,000 | $35,700 | $117,300 |
| 2019 | $2,538 | $153,000 | $35,700 | $117,300 |
| 2018 | $2,469 | $153,000 | $35,700 | $117,300 |
| 2017 | $2,438 | $134,700 | $35,700 | $99,000 |
| 2016 | $2,448 | $134,700 | $35,700 | $99,000 |
| 2015 | $2,540 | $134,700 | $35,700 | $99,000 |
| 2014 | $2,540 | $134,700 | $35,700 | $99,000 |
| 2013 | $2,746 | $134,700 | $35,700 | $99,000 |
Agents Affiliated with this Home
-
Jaclynn Lighthizer
J
Seller's Agent in 2025
Jaclynn Lighthizer
Homestead Advisors
(262) 689-5921
24 in this area
126 Total Sales
-
Joseph Toth
J
Seller's Agent in 2024
Joseph Toth
Shorewest Realtors, Inc.
(262) 483-5280
11 in this area
68 Total Sales
-
Renee Kolbeck
R
Seller's Agent in 2021
Renee Kolbeck
Shorewest Realtors, Inc.
(262) 510-4670
7 in this area
156 Total Sales
Map
Source: Metro MLS
MLS Number: 1736045
APN: 1119-112-0392
- 1339 N 11th Ave
- 1114 Wayne Rd
- 0 Mint Dr
- 1153 N 11th Ave
- 1328 N 14th Ave
- 1234 Jefferson St
- Lt1 Dandelion Ln
- 615 Roosevelt Dr
- 1430 Park Ave
- 1528 Jefferson St
- 1600 Patricia Dr
- 1938 Woodlawn Ave
- 1825 N 18th Ave
- 690 Rivershores Dr Unit 302
- 1805 Park Ave
- 530 N Silverbrook Dr Unit 121
- 530 N Silverbrook Dr Unit 337
- 1011 Decker Dr
- 1914 Hollow Cir
- 705 Village Green Way Unit 306
