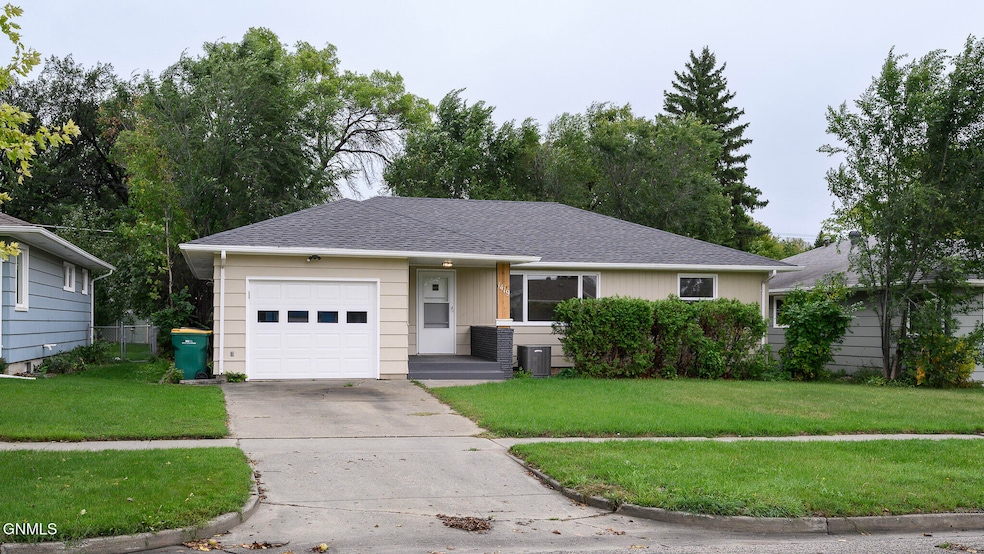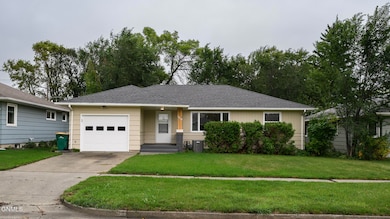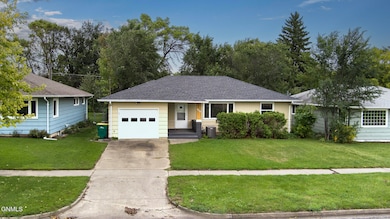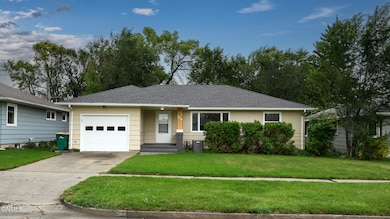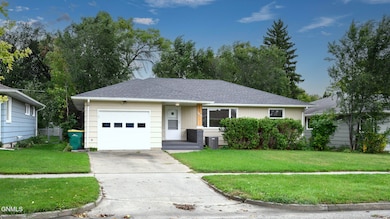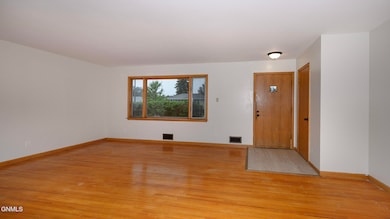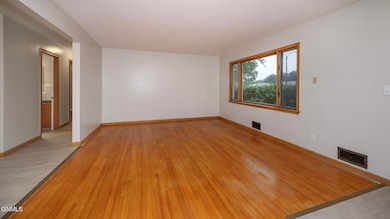1419 N 19th St Bismarck, ND 58501
Hillside NeighborhoodEstimated payment $1,980/month
Highlights
- Ranch Style House
- No HOA
- Forced Air Heating and Cooling System
- Wood Flooring
- Laundry Room
- Dining Room
About This Home
Price Reduction! Welcome to this beautifully updated move in ready home nestled in Hillside Neighborhood. You will love this spacious layout that is perfect for any family size. This home offers new shingles, a newly installed Air Conditioning unit and a new furnace. New flooring, and carpet compliment the original hardwood floors. This home comes with plenty of storage space on both floors. The main floor boasts an open concept kitchen which is newly updated. Large primary bedroom, and updated bathrooms make this place move in ready. This mid-century gem combines classic charm with modern updates. Whether you're hosting guests or enjoying a quiet evening in, the layout offers flexibility and comfort. The backyard offers privacy which is perfect for summer barbecues, gardening, or playtime with pets. Call your favorite Realtor and schedule a showing today!
Home Details
Home Type
- Single Family
Est. Annual Taxes
- $2,889
Year Built
- Built in 1960
Lot Details
- 8,589 Sq Ft Lot
- Lot Dimensions are 60x143
- Partially Fenced Property
- Rectangular Lot
Parking
- 1 Car Garage
- Driveway
Home Design
- Ranch Style House
- Shingle Roof
- Concrete Perimeter Foundation
Interior Spaces
- Dining Room
- Laundry Room
- Finished Basement
Kitchen
- Range
- Dishwasher
Flooring
- Wood
- Carpet
Bedrooms and Bathrooms
- 5 Bedrooms
Outdoor Features
- Rain Gutters
Schools
- Pioneer Elementary School
- Simle Middle School
- Bismarck High School
Utilities
- Forced Air Heating and Cooling System
- Natural Gas Connected
- Cable TV Available
Community Details
- No Home Owners Association
Listing and Financial Details
- Assessor Parcel Number 0100-017-015
Map
Home Values in the Area
Average Home Value in this Area
Tax History
| Year | Tax Paid | Tax Assessment Tax Assessment Total Assessment is a certain percentage of the fair market value that is determined by local assessors to be the total taxable value of land and additions on the property. | Land | Improvement |
|---|---|---|---|---|
| 2024 | $3,746 | $124,000 | $24,000 | $100,000 |
| 2023 | $3,917 | $124,000 | $24,000 | $100,000 |
| 2022 | $3,338 | $111,150 | $24,000 | $87,150 |
| 2021 | $3,311 | $102,950 | $22,000 | $80,950 |
| 2020 | $3,119 | $96,650 | $22,000 | $74,650 |
| 2019 | $3,059 | $95,700 | $0 | $0 |
| 2018 | $2,817 | $95,700 | $22,000 | $73,700 |
| 2017 | $1,811 | $95,700 | $22,000 | $73,700 |
| 2016 | $1,811 | $95,700 | $17,000 | $78,700 |
| 2014 | -- | $86,400 | $0 | $0 |
Property History
| Date | Event | Price | List to Sale | Price per Sq Ft |
|---|---|---|---|---|
| 10/31/2025 10/31/25 | Price Changed | $329,950 | -4.4% | $142 / Sq Ft |
| 10/14/2025 10/14/25 | Price Changed | $345,000 | -2.8% | $148 / Sq Ft |
| 09/29/2025 09/29/25 | Price Changed | $355,000 | -2.7% | $152 / Sq Ft |
| 09/19/2025 09/19/25 | For Sale | $365,000 | -- | $157 / Sq Ft |
Purchase History
| Date | Type | Sale Price | Title Company |
|---|---|---|---|
| Warranty Deed | $150,000 | Quality Title | |
| Warranty Deed | $127,000 | -- | |
| Warranty Deed | $105,000 | -- |
Mortgage History
| Date | Status | Loan Amount | Loan Type |
|---|---|---|---|
| Open | $120,000 | Construction | |
| Previous Owner | $101,600 | Adjustable Rate Mortgage/ARM | |
| Previous Owner | $84,000 | Adjustable Rate Mortgage/ARM |
Source: Bismarck Mandan Board of REALTORS®
MLS Number: 4021877
APN: 0100-017-015
- 2012 Hanaford Ave
- 1909 E Divide Ave
- 1220 N 16th St
- 1725 N 17th St
- 1110 N 15th St
- 1411 N 13th St
- 1512 Morning View Ct
- 1548 Morning View
- 1510 N 13th St
- 818 N 19th St
- 2021 N 19th St
- 1411 East Ave E
- 1981 N 20th St
- 1313 N 26th St
- 1920 N 26th St
- 2313 Grant Dr
- 1916 N 14th St
- 1120 N 12th St Unit 9
- 716 N 21st St
- 1801 N 26th St
- 2208 E Divide Ave Unit 8
- 2000 N 16th St
- 2027 N 16th St
- 1920-1930 E Capitol Ave
- 406 N 14th St Unit 4
- 125 E Arikara Ave
- 1823 Mapleton Ave
- 630 E Main Ave
- 500 N 3rd St
- 2821 Ithaca Dr
- 3103 E Calgary Ave
- 580 Brandon Place
- 418 W Apollo Ave
- 119 Georgia St
- 3635 Valcartier St
- 140 E Indiana Ave
- 2835 Hawken St
- 207 E Arbor Ave
- 4309 N 19th St
- 3009 43rd Ave NE
