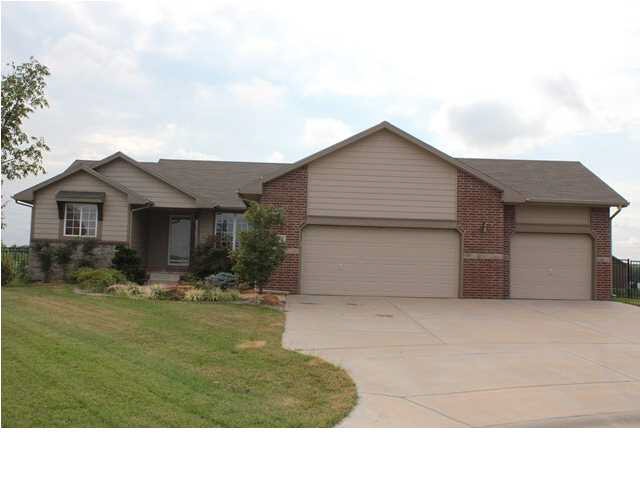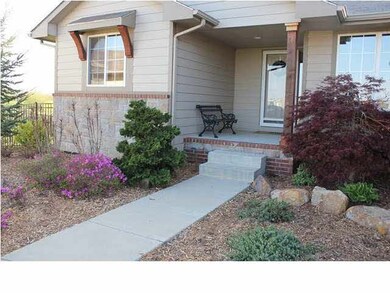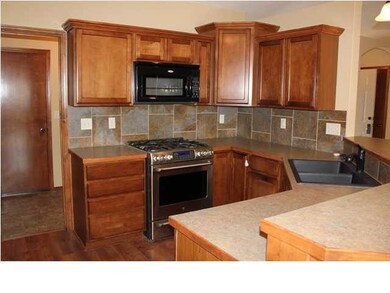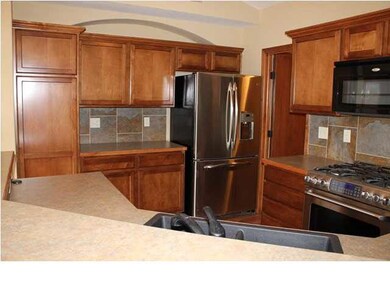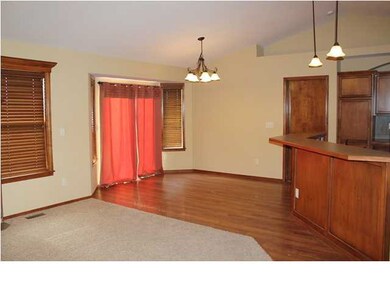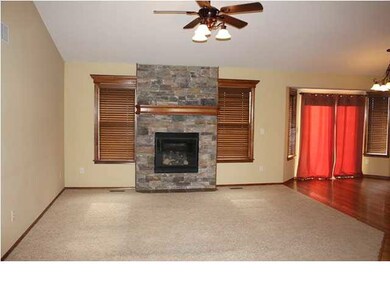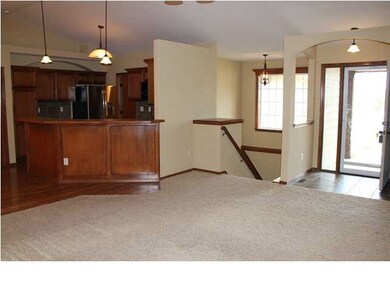
1419 N Stout Ct Wichita, KS 67235
Far West Wichita NeighborhoodHighlights
- Community Lake
- Deck
- Vaulted Ceiling
- Maize South Elementary School Rated A-
- Pond
- Ranch Style House
About This Home
As of August 2022Great split bedroom ranch featuring 3 bedrooms on the main level. Master bath has large corner soaker tub and separate double shower with walk-in closet and double vanity. Kitchen has stainless appliances and gas stove with grill attachments! Finished basement has another bath, bedroom and rec room with tons of storage and the ability for one more bedroom if needed. Beautiful landscaping, sprinkler system and wrought iron fence.
Last Agent to Sell the Property
Berkshire Hathaway PenFed Realty License #00225690 Listed on: 09/06/2013
Home Details
Home Type
- Single Family
Est. Annual Taxes
- $2,590
Year Built
- Built in 2007
Lot Details
- 10,635 Sq Ft Lot
- Cul-De-Sac
- Wrought Iron Fence
- Sprinkler System
HOA Fees
- $17 Monthly HOA Fees
Home Design
- Ranch Style House
- Frame Construction
- Composition Roof
Interior Spaces
- Vaulted Ceiling
- Ceiling Fan
- Gas Fireplace
- Window Treatments
- Family Room
- Living Room with Fireplace
Kitchen
- Breakfast Bar
- Oven or Range
- Plumbed For Gas In Kitchen
- Microwave
- Dishwasher
- Disposal
Bedrooms and Bathrooms
- 4 Bedrooms
- Split Bedroom Floorplan
- Walk-In Closet
- Separate Shower in Primary Bathroom
Laundry
- Laundry Room
- Laundry on main level
- 220 Volts In Laundry
Finished Basement
- Basement Fills Entire Space Under The House
- Bedroom in Basement
- Finished Basement Bathroom
- Basement Storage
Home Security
- Storm Windows
- Storm Doors
Parking
- 3 Car Attached Garage
- Garage Door Opener
Outdoor Features
- Pond
- Deck
- Rain Gutters
Schools
- Maize
Utilities
- Forced Air Heating and Cooling System
- Heating System Uses Gas
Community Details
- $100 HOA Transfer Fee
- Cheryls Hollow Subdivision
- Community Lake
Ownership History
Purchase Details
Home Financials for this Owner
Home Financials are based on the most recent Mortgage that was taken out on this home.Purchase Details
Home Financials for this Owner
Home Financials are based on the most recent Mortgage that was taken out on this home.Purchase Details
Home Financials for this Owner
Home Financials are based on the most recent Mortgage that was taken out on this home.Purchase Details
Home Financials for this Owner
Home Financials are based on the most recent Mortgage that was taken out on this home.Similar Homes in Wichita, KS
Home Values in the Area
Average Home Value in this Area
Purchase History
| Date | Type | Sale Price | Title Company |
|---|---|---|---|
| Warranty Deed | -- | Security 1St Title | |
| Warranty Deed | -- | Kst | |
| Warranty Deed | -- | None Available | |
| Warranty Deed | -- | None Available | |
| Warranty Deed | -- | None Available |
Mortgage History
| Date | Status | Loan Amount | Loan Type |
|---|---|---|---|
| Open | $236,000 | New Conventional | |
| Previous Owner | $170,050 | New Conventional | |
| Previous Owner | $161,600 | New Conventional | |
| Previous Owner | $157,160 | New Conventional | |
| Previous Owner | $148,200 | Future Advance Clause Open End Mortgage |
Property History
| Date | Event | Price | Change | Sq Ft Price |
|---|---|---|---|---|
| 08/15/2022 08/15/22 | Sold | -- | -- | -- |
| 07/18/2022 07/18/22 | Pending | -- | -- | -- |
| 07/16/2022 07/16/22 | For Sale | $280,000 | +56.4% | $125 / Sq Ft |
| 10/21/2013 10/21/13 | Sold | -- | -- | -- |
| 10/09/2013 10/09/13 | Pending | -- | -- | -- |
| 09/06/2013 09/06/13 | For Sale | $179,000 | -- | $80 / Sq Ft |
Tax History Compared to Growth
Tax History
| Year | Tax Paid | Tax Assessment Tax Assessment Total Assessment is a certain percentage of the fair market value that is determined by local assessors to be the total taxable value of land and additions on the property. | Land | Improvement |
|---|---|---|---|---|
| 2025 | $3,996 | $38,560 | $7,257 | $31,303 |
| 2023 | $3,996 | $33,546 | $5,589 | $27,957 |
| 2022 | $3,599 | $29,509 | $5,267 | $24,242 |
| 2021 | $4,593 | $27,071 | $3,289 | $23,782 |
| 2020 | $4,317 | $24,840 | $3,289 | $21,551 |
| 2019 | $4,199 | $23,886 | $5,474 | $18,412 |
| 2018 | $4,056 | $22,759 | $3,025 | $19,734 |
| 2017 | $3,959 | $0 | $0 | $0 |
| 2016 | $3,879 | $0 | $0 | $0 |
| 2015 | $3,849 | $0 | $0 | $0 |
| 2014 | $3,814 | $0 | $0 | $0 |
Agents Affiliated with this Home
-

Seller's Agent in 2022
Tessa Konen
Bricktown ICT Realty
(316) 680-8517
24 in this area
178 Total Sales
-

Buyer's Agent in 2022
Scott Stremel
Berkshire Hathaway PenFed Realty
(316) 518-9083
31 in this area
93 Total Sales
-

Seller's Agent in 2013
Mikaela Rehmert-Fira
Berkshire Hathaway PenFed Realty
(316) 516-1734
33 in this area
282 Total Sales
-

Buyer's Agent in 2013
Alissa Unruh
Berkshire Hathaway PenFed Realty
(316) 650-1978
24 in this area
169 Total Sales
Map
Source: South Central Kansas MLS
MLS Number: 357744
APN: 141-11-0-43-03-021.00
- 1430 N Kentucky Ln
- 1515 N Aksarben St
- 14023 W 13th St N
- 1386 N Aksarben Ct
- 1625 N Thoroughbred St
- 1720 N Kap St
- 1517 N Obsidian Ct
- 1039 N Aksarben Ct
- 1822 N Kentucky Ct
- 13401 W Nantucket St
- 1814 N Bellick St
- 13938 W Westport Ct
- 1631 N Forestview Ct
- 13306 W Hunters View St
- 14301 W Willoughby Cir
- 1945 N Bellick Ct
- 1630 N Forestview St
- 1634 N Forestview St
- 1022 N Forestview St
- 1954 N Bellick Ct
