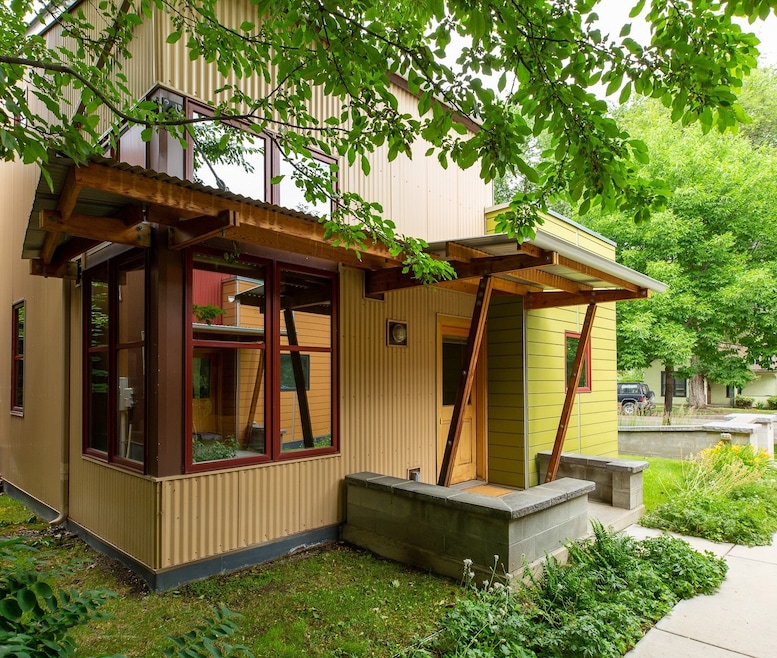
1419 Phillips St Missoula, MT 59802
Westside NeighborhoodHighlights
- Open Floorplan
- Deck
- Radiant Floor
- Hellgate High School Rated A-
- Vaulted Ceiling
- 3-minute walk to Westside Park
About This Home
As of August 2025Step into this tranquil modern residence, where contemporary design meets authentic Missoula. Designed by MMW, the Point Six residences are free-standing condominiums. This property boasts clean lines and an abundance of natural light, creating an inviting and comfortable atmosphere. The open-concept living room features floor-to-ceiling windows, allowing for natural light and views into the landscaped courtyard. One of the best features of this home are the outdoor spaces, featuring a rooftop deck! Perfect for potted plants, evenings looking over the treetops, or morning coffee. The private back patio and small low maintenance yard is lined with aspen trees and is an extension of the kitchen, perfect for al fresco dining. The minimalist design is complemented by warm finishes like wood windows, authentic hand-plastered walls and ceilings, and radiant floor heating. The kitchen is open to the living area, great for entertaining, and equipped with updated appliances, sleek cabinetry, and a counter bar. There is one bedroom on the main floor that could double as office space. Two bedrooms upstairs, a full bath, walk in closet and AC in the primary bedroom. The washer and dryer are conveniently located upstairs. The westside location offers easy access to downtown Missoula, the University, the airport and hiking trails. Experience modern living in a historic Missoula neighborhood. Schedule a viewing today and make this your new sanctuary!
Last Agent to Sell the Property
Main Street Realty License #RRE-RBS-LIC-15276 Listed on: 07/03/2025
Property Details
Home Type
- Condominium
Est. Annual Taxes
- $4,906
Year Built
- Built in 2007
Lot Details
- Back Yard Fenced
HOA Fees
- $175 Monthly HOA Fees
Parking
- 1 Car Garage
Home Design
- Modern Architecture
- Poured Concrete
- Metal Roof
Interior Spaces
- 1,283 Sq Ft Home
- Open Floorplan
- Vaulted Ceiling
- Radiant Floor
Kitchen
- Oven or Range
- Dishwasher
Bedrooms and Bathrooms
- 3 Bedrooms
- Walk-In Closet
- 2 Full Bathrooms
Laundry
- Dryer
- Washer
Outdoor Features
- Deck
- Patio
- Front Porch
Utilities
- Cooling System Mounted In Outer Wall Opening
- Heating Available
Community Details
- Association fees include sewer, trash, water
- Point Six Condominiums Association
- Point Six Place Condominiums Subdivision
Listing and Financial Details
- Assessor Parcel Number 04220016319077001
Ownership History
Purchase Details
Purchase Details
Home Financials for this Owner
Home Financials are based on the most recent Mortgage that was taken out on this home.Purchase Details
Home Financials for this Owner
Home Financials are based on the most recent Mortgage that was taken out on this home.Purchase Details
Home Financials for this Owner
Home Financials are based on the most recent Mortgage that was taken out on this home.Similar Homes in Missoula, MT
Home Values in the Area
Average Home Value in this Area
Purchase History
| Date | Type | Sale Price | Title Company |
|---|---|---|---|
| Quit Claim Deed | -- | None Listed On Document | |
| Warranty Deed | -- | Insured Titles Llc | |
| Interfamily Deed Transfer | -- | None Available | |
| Warranty Deed | -- | Mt |
Mortgage History
| Date | Status | Loan Amount | Loan Type |
|---|---|---|---|
| Previous Owner | $249,000 | Credit Line Revolving | |
| Previous Owner | $150,000 | No Value Available | |
| Previous Owner | $75,000 | New Conventional | |
| Previous Owner | $205,600 | Purchase Money Mortgage |
Property History
| Date | Event | Price | Change | Sq Ft Price |
|---|---|---|---|---|
| 08/19/2025 08/19/25 | Sold | -- | -- | -- |
| 07/03/2025 07/03/25 | For Sale | $565,000 | -- | $440 / Sq Ft |
Tax History Compared to Growth
Tax History
| Year | Tax Paid | Tax Assessment Tax Assessment Total Assessment is a certain percentage of the fair market value that is determined by local assessors to be the total taxable value of land and additions on the property. | Land | Improvement |
|---|---|---|---|---|
| 2024 | $4,679 | $384,500 | $24,087 | $360,413 |
| 2023 | $4,534 | $384,500 | $24,087 | $360,413 |
| 2022 | $4,320 | $318,100 | $0 | $0 |
| 2021 | $3,864 | $318,100 | $0 | $0 |
| 2020 | $3,791 | $287,200 | $0 | $0 |
| 2019 | $3,803 | $287,200 | $0 | $0 |
| 2018 | $3,749 | $275,300 | $0 | $0 |
| 2017 | $3,687 | $275,300 | $0 | $0 |
| 2016 | $3,273 | $255,000 | $0 | $0 |
| 2015 | $3,032 | $255,000 | $0 | $0 |
| 2014 | $2,474 | $116,628 | $0 | $0 |
Agents Affiliated with this Home
-
Gia Randono

Seller's Agent in 2025
Gia Randono
Main Street Realty
(406) 529-0068
3 in this area
49 Total Sales
Map
Source: Montana Regional MLS
MLS Number: 30053000
APN: 04-2200-16-3-19-07-7001
- 1417 Sherwood St
- 1316 Cooper St Unit A
- 1000 and 1002 Burns
- 1300 Toole Ave
- 1138 Toole Ave
- 1725 Cooper St
- 1010 W Pine St Unit 104
- 1005 Sherwood St
- 1029 Stoddard St
- 8b Stoddard St
- 925 W Spruce St
- 1245 Waverly St Unit 205
- 1019 Stoddard St
- 730-738 Toole Ave
- 1427 W Broadway St
- 1700 Cooley St Unit 10
- 524 S Caravan
- 716 & 716 1/2 W Pine St
- 533 Caravan St
- 1261 Idaho St Unit B






