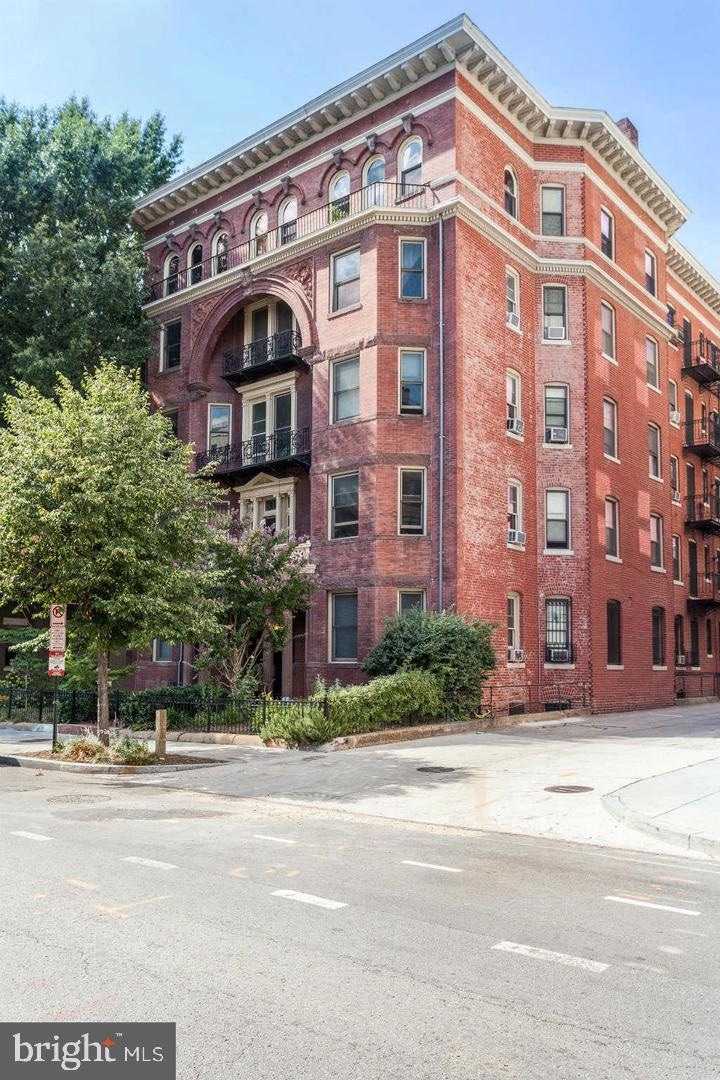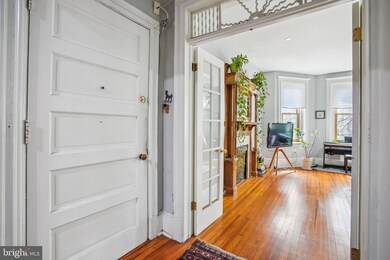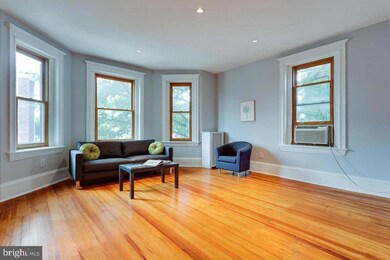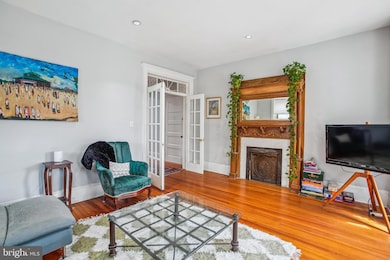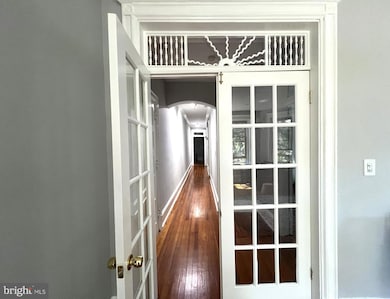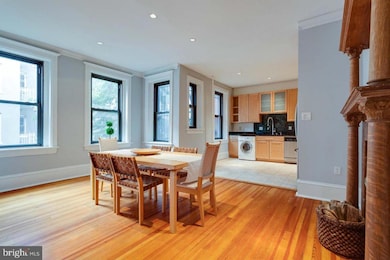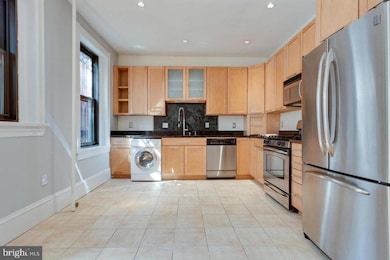1419 R St NW Unit 33 Washington, DC 20009
Logan Circle NeighborhoodEstimated payment $4,951/month
Highlights
- Traditional Floor Plan
- Wood Flooring
- Courtyard Views
- Garrison Elementary School Rated 9+
- Upgraded Countertops
- Stainless Steel Appliances
About This Home
Newly adjusted price I Premier Location | Unmatched Space | Low Monthly Fees Newly Adjusted Price— with no co-op debt and no underlying mortgage. The monthly co-op fee includes $363 in property taxes, keeping ownership costs remarkably low. Beautifully refreshed with brand-new bathroom fixtures, washer & dryer, and dishwasher, this sun-drenched, south-facing home offers an expansive 1,350 sq ft of gracious living space. Fifteen mostly oversized windows overlook both the front and a peaceful courtyard, flooding the home with natural light. Perfectly positioned between Dupont Circle and the U Street Corridor, enjoy effortless, walkable access to two Metro stations, Trader Joe’s, Whole Foods, Studio Theater, and a vibrant array of restaurants and shops. A true gem in the historic Hawarden, the residence combines classic architecture with modern convenience. This property is a true rare find. Featuring two spacious bedrooms, one bath, and charming period details throughout, designed by renowned DC architect George S. Cooper and built in 1901, the Hawarden is listed on the National Register of Historic Places and featured in James Goode’s DC’s Best Addresses—a testament to its timeless elegance. Pet-friendly building. No investors.
Listing Agent
(202) 446-4907 al.javad@cbrealty.com Coldwell Banker Realty - Washington Listed on: 08/29/2025

Property Details
Home Type
- Co-Op
Est. Annual Taxes
- $3,203
Year Built
- Built in 1901
Lot Details
- South Facing Home
- Wrought Iron Fence
- Property is Fully Fenced
- Wood Fence
- Historic Home
- Property is in excellent condition
HOA Fees
- $1,000 Monthly HOA Fees
Parking
- On-Street Parking
Home Design
- Entry on the 3rd floor
- Brick Exterior Construction
- Poured Concrete
- Composition Roof
Interior Spaces
- 1,350 Sq Ft Home
- Property has 1 Level
- Traditional Floor Plan
- Wainscoting
- Ceiling Fan
- Window Screens
- Combination Kitchen and Dining Room
- Wood Flooring
- Courtyard Views
Kitchen
- Gas Oven or Range
- Built-In Microwave
- Dishwasher
- Stainless Steel Appliances
- Upgraded Countertops
Bedrooms and Bathrooms
- 2 Main Level Bedrooms
- 1 Full Bathroom
Laundry
- Laundry in unit
- Stacked Washer and Dryer
Basement
- Walk-Out Basement
- Rear Basement Entry
- Basement Windows
Home Security
- Intercom
- Exterior Cameras
- Alarm System
- Fire and Smoke Detector
- Fire Escape
Schools
- Ross Elementary School
- Cardozo Education Campus High School
Utilities
- Window Unit Cooling System
- Radiator
- Vented Exhaust Fan
- Heating System Uses Steam
- Natural Gas Water Heater
Additional Features
- Accessible Elevator Installed
- Playground
Listing and Financial Details
- Assessor Parcel Number 0207//0827
Community Details
Overview
- $500 Elevator Use Fee
- Association fees include alarm system, all ground fee, common area maintenance, custodial services maintenance, exterior building maintenance, heat, insurance, lawn maintenance, reserve funds
- 20 Units
- Mid-Rise Condominium
- Built by George S. Cooper
- The Hawarden Community
- Logan/Dupont Subdivision
- Property Manager
Pet Policy
- Dogs and Cats Allowed
Amenities
- 1 Elevator
Map
Home Values in the Area
Average Home Value in this Area
Property History
| Date | Event | Price | List to Sale | Price per Sq Ft | Prior Sale |
|---|---|---|---|---|---|
| 11/10/2025 11/10/25 | Price Changed | $699,000 | -3.6% | $518 / Sq Ft | |
| 08/29/2025 08/29/25 | For Sale | $725,000 | +16.0% | $537 / Sq Ft | |
| 09/26/2013 09/26/13 | Sold | $625,000 | 0.0% | $463 / Sq Ft | View Prior Sale |
| 08/27/2013 08/27/13 | Pending | -- | -- | -- | |
| 08/08/2013 08/08/13 | For Sale | $625,000 | -- | $463 / Sq Ft |
Source: Bright MLS
MLS Number: DCDC2216378
APN: 0207- -0827
- 1715 15th St NW Unit 5
- 1715 15th St NW Unit 44
- 1741 Johnson Ave NW Unit 301
- 1634 14th St NW Unit 604
- 1634 14th St NW Unit 201
- 1401 R St NW Unit 206
- 1625 15th St NW Unit 1
- 1406 Corcoran St NW Unit C
- 1514 R St NW
- 1516 R St NW Unit 2
- 1516 R St NW Unit 3
- 1517 Corcoran St NW
- 1701 16th St NW Unit 822
- 1701 16th St NW Unit 734
- 1701 16th St NW Unit 802
- 1701 16th St NW Unit 706
- 1701 16th St NW Unit 422
- 1701 16th St NW Unit 304
- 1701 16th St NW Unit 203
- 1415 Swann St NW
- 1401 R St NW
- 1712 Johnson Ave NW Unit ID1238464P
- 1716 14th St NW
- 1436 R St NW
- 1715 15th St NW Unit 5
- 1408 S St NW Unit ID1047363P
- 1350 R St NW Unit ONE BEDROOM - SM
- 1350 R St NW Unit 1 BR 1 BA
- 1350 R St NW
- 1352 S St NW
- 1415 Swann St NW Unit 1413R
- 1312 R St NW Unit B
- 1521 Corcoran St NW Unit ID1011197P
- 1701 16th St NW Unit 204
- 1503 Q St NW Unit ID1037705P
- 1503 Q St NW Unit ID1037715P
- 1503 Q St NW Unit ID1037767P
- 1401 Church St NW Unit 427
- 1822 15th St NW Unit ID363P
- 1822 15th St NW Unit ID576P
