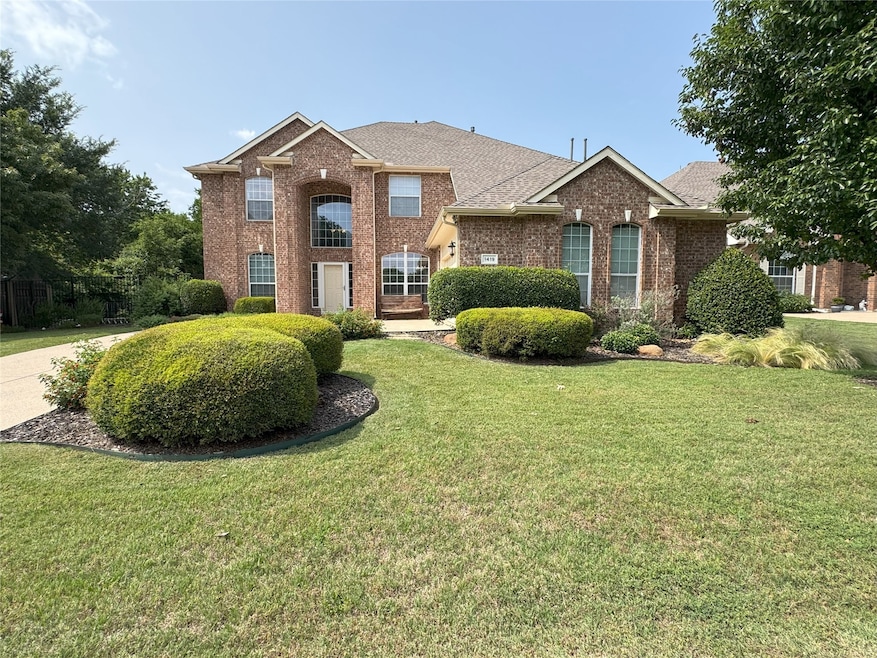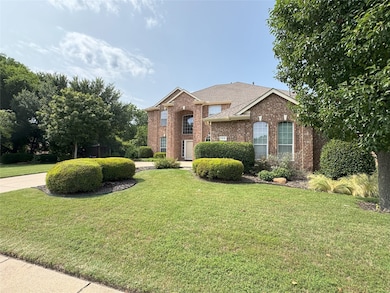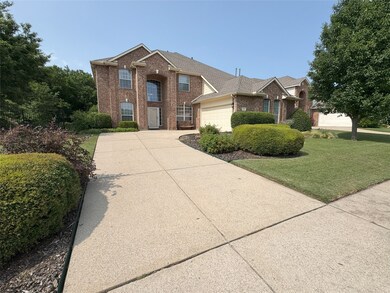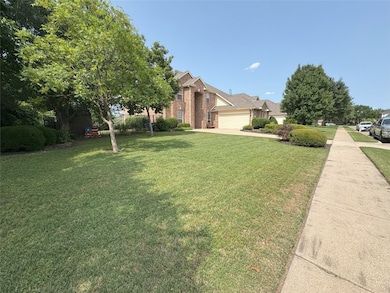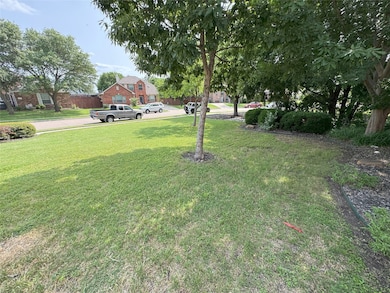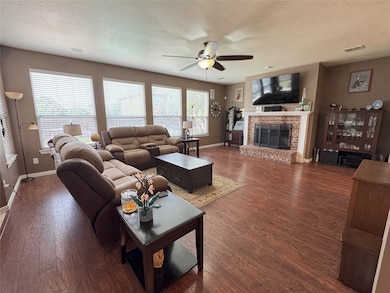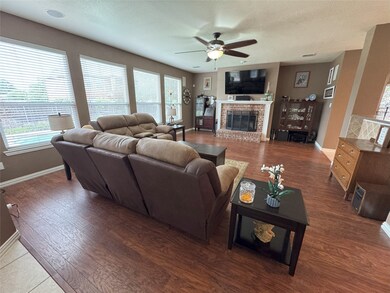
1419 Spyglass Dr Allen, TX 75002
North East Allen NeighborhoodEstimated payment $4,256/month
Highlights
- Very Popular Property
- In Ground Pool
- Open Floorplan
- James & Margie Marion Elementary School Rated A
- Home fronts a creek
- Dual Staircase
About This Home
A rare creekside gem in Lost Creek Ranch—this 5-bedroom, 4-bath home with pool, spa, and oversized yard offers unbeatable value in Allen, Texas. Backing to the greenbelt with lush trees and a huge front lawn perfect for play, this home delivers both space and setting. Inside, you’ll find hardwood floors, fresh custom paint, crown molding, and an open living area built for entertaining—anchored by a brick fireplace and wide windows overlooking the pool and private backyard. The gourmet kitchen features stainless appliances, gas cooktop, double ovens, a large island, workstation nook, and a spacious breakfast area. The primary suite is massive, with a sitting area, beautifully updated bath, frameless shower, and walk-in closet. Upstairs boasts a large game room, secondary bedrooms with ensuite baths, and a walk-out balcony deck with incredible views. The backyard is your own private retreat—complete with flagstone patio, pool with tanning ledge, iron safety fencing, and garden beds with blackberry vines already producing. Bonus features include a large dedicated study, ceiling fans throughout, raised garden, and a huge lot steps from trails, parks, and top-rated Allen ISD schools. Every box is checked—location, space, upgrades, and lifestyle. And yes—it’s one of the best values in the neighborhood. Come see it before someone else does.
Last Listed By
EXP REALTY Brokerage Phone: 214-801-7756 License #0471851 Listed on: 06/03/2025

Home Details
Home Type
- Single Family
Est. Annual Taxes
- $10,176
Year Built
- Built in 2002
Lot Details
- 0.27 Acre Lot
- Home fronts a creek
- Wrought Iron Fence
- Wood Fence
- Landscaped
- Many Trees
- Private Yard
- Back Yard
HOA Fees
- $53 Monthly HOA Fees
Parking
- 2 Car Attached Garage
- Driveway
Home Design
- Traditional Architecture
- Brick Exterior Construction
- Slab Foundation
- Composition Roof
Interior Spaces
- 3,583 Sq Ft Home
- 2-Story Property
- Open Floorplan
- Dual Staircase
- Ceiling Fan
- Fireplace Features Masonry
- Gas Fireplace
- Window Treatments
- Fire and Smoke Detector
- Washer and Electric Dryer Hookup
Kitchen
- Double Oven
- Electric Oven
- Gas Cooktop
- Dishwasher
- Disposal
Flooring
- Carpet
- Ceramic Tile
- Luxury Vinyl Plank Tile
Bedrooms and Bathrooms
- 5 Bedrooms
- 4 Full Bathrooms
Pool
- In Ground Pool
- Gunite Pool
- Pool Sweep
Outdoor Features
- Deck
- Covered patio or porch
- Rain Gutters
Schools
- Marion Elementary School
- Allen High School
Utilities
- Zoned Heating and Cooling
- Heating System Uses Natural Gas
Listing and Financial Details
- Legal Lot and Block 13 / T
- Assessor Parcel Number R492800T01301
Community Details
Overview
- Association fees include all facilities, management, ground maintenance
- Cma Association
- Lost Creek Ranch Ph 2A Subdivision
Recreation
- Community Playground
- Community Pool
Map
Home Values in the Area
Average Home Value in this Area
Tax History
| Year | Tax Paid | Tax Assessment Tax Assessment Total Assessment is a certain percentage of the fair market value that is determined by local assessors to be the total taxable value of land and additions on the property. | Land | Improvement |
|---|---|---|---|---|
| 2023 | $8,770 | $521,533 | $132,825 | $489,792 |
| 2022 | $9,413 | $474,121 | $115,500 | $445,879 |
| 2021 | $9,164 | $431,019 | $75,075 | $355,944 |
| 2020 | $9,271 | $420,645 | $75,075 | $345,570 |
| 2019 | $9,582 | $414,784 | $75,075 | $339,709 |
| 2018 | $9,950 | $423,036 | $75,075 | $347,961 |
| 2017 | $9,359 | $397,914 | $75,075 | $322,839 |
| 2016 | $8,680 | $364,062 | $69,300 | $294,762 |
| 2015 | $7,184 | $329,451 | $54,285 | $275,166 |
Property History
| Date | Event | Price | Change | Sq Ft Price |
|---|---|---|---|---|
| 06/05/2025 06/05/25 | For Sale | $599,900 | +42.9% | $167 / Sq Ft |
| 11/13/2017 11/13/17 | Sold | -- | -- | -- |
| 10/12/2017 10/12/17 | Pending | -- | -- | -- |
| 09/14/2017 09/14/17 | For Sale | $419,900 | -- | $119 / Sq Ft |
Purchase History
| Date | Type | Sale Price | Title Company |
|---|---|---|---|
| Vendors Lien | -- | Allegiance Title | |
| Vendors Lien | -- | -- |
Mortgage History
| Date | Status | Loan Amount | Loan Type |
|---|---|---|---|
| Open | $299,925 | New Conventional | |
| Previous Owner | $81,775 | New Conventional | |
| Previous Owner | $270,600 | Unknown | |
| Previous Owner | $262,637 | No Value Available |
Similar Homes in Allen, TX
Source: North Texas Real Estate Information Systems (NTREIS)
MLS Number: 20956122
APN: R-4928-00T-0130-1
- 1424 Charleston Dr
- 1408 Creek Springs Dr
- 1559 Crystal Pass
- 1557 Crystal Pass
- 1532 Streams Way
- 1531 Winding Trail Dr
- 1536 Vista Bend Dr
- 1337 Red River Ln
- 1443 Sleepy Hollow Dr
- 1509 Edgewater Dr
- 1412 Sleepy Hollow Dr
- 1600 Long Prairie Ct
- 1024 Sunrise Dr
- 1051 Mj Brown St
- 1053 Keswick Dr
- 1406 Springmeadow Dr
- 1045 Keswick Dr
- 1739 Redding St
- 1206 Cedar Springs Dr
- 1101 Shumard St
