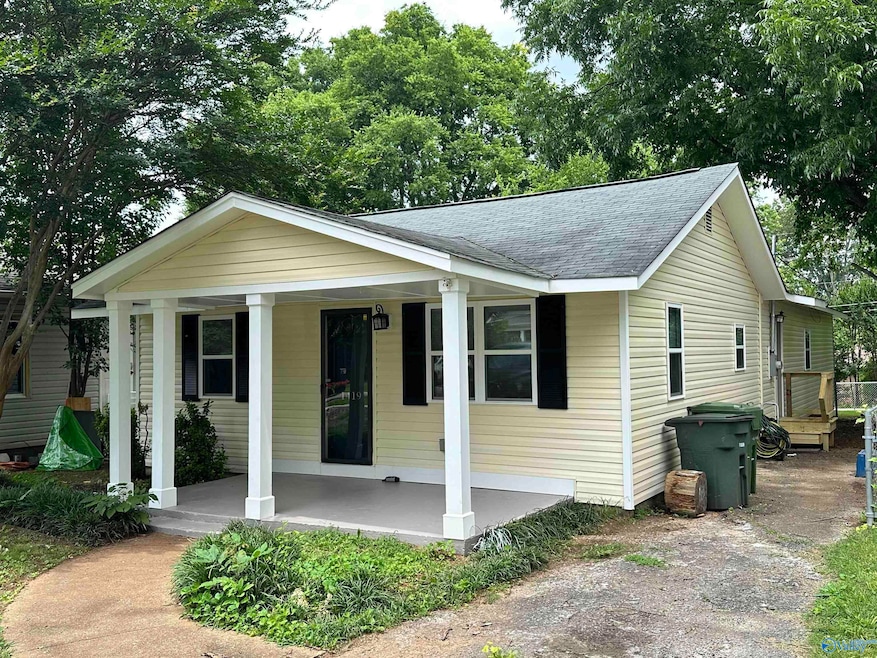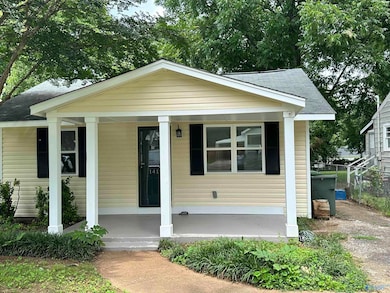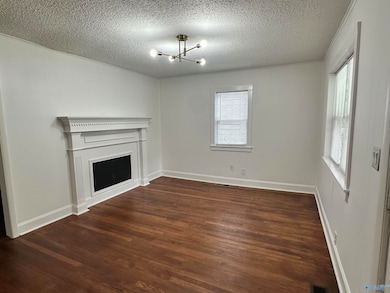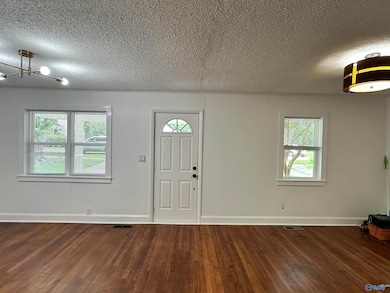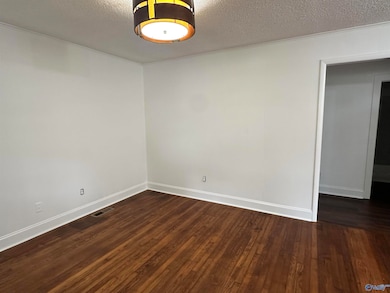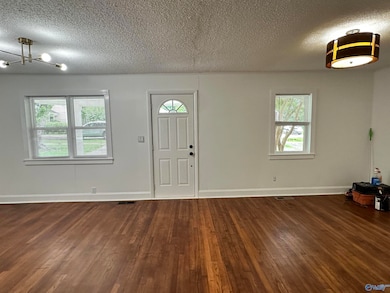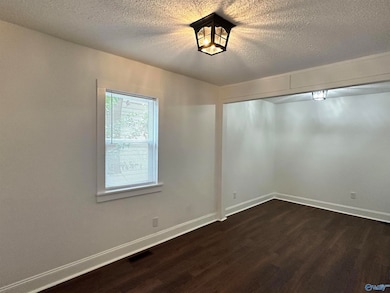1419 Stevens Ave NE Huntsville, AL 35801
Lincoln Mill District Neighborhood
3
Beds
2
Baths
1,664
Sq Ft
5,663
Sq Ft Lot
Highlights
- Main Floor Primary Bedroom
- Fireplace
- Central Heating and Cooling System
About This Home
Adorable, large, completely renovated home in 5 points! Available Mid June! Renovated with hardwoods, laminate hardwoods, and beautiful light fixtures. Pets allowed on a case by case bases with a $300 pet fee for 1st pet. 3 bedrooms with 2 full baths and two living room areas! Central location! Parking pad for 2 vehicles in the back off from the alley. Fenced in backyard. New back deck! All new flooring! Fresh Paint! Beautiful Light fixtures.
Home Details
Home Type
- Single Family
Est. Annual Taxes
- $2,601
Year Built
- 1954
Lot Details
- 5,663 Sq Ft Lot
- Lot Dimensions are 40 x 142
Parking
- No Garage
Interior Spaces
- 1,664 Sq Ft Home
- Fireplace
Kitchen
- Oven or Range
- Dishwasher
Bedrooms and Bathrooms
- 3 Bedrooms
- Primary Bedroom on Main
- 2 Full Bathrooms
Schools
- Chapman Elementary School
- Lee High School
Utilities
- Central Heating and Cooling System
Community Details
- Fairview Subdivision
Listing and Financial Details
- 12-Month Minimum Lease Term
- Tax Lot 8
Map
Source: ValleyMLS.com
MLS Number: 21891504
APN: 13-09-30-3-006-068.000
Nearby Homes
- 1416 Stevens Ave NE
- 1426 Rison Ave NE
- 1504 Humes Ave NE
- 1502 Rison Ave NE
- 1441 Oshaughnessy Ave
- 1608 Humes Ave NE
- 1213 Humes Ave NE
- 1205 Stevens Ave NE
- 1206 Humes Ave NE
- 1324 Mckinley Ave NE
- 1544 Mckinley Ave NE
- 1613 Beirne Ave NE
- 1109 Rison Ave NE
- 1414 Beirne Ave NE
- 1022 Stevens Ave NE
- 1015 Humes Ave NE
- 507 Mccullough Ave NE
- 1012 Halsey Ave NE
- 1008 Halsey Ave NE
- 2022 Bide A Wee Dr NE
