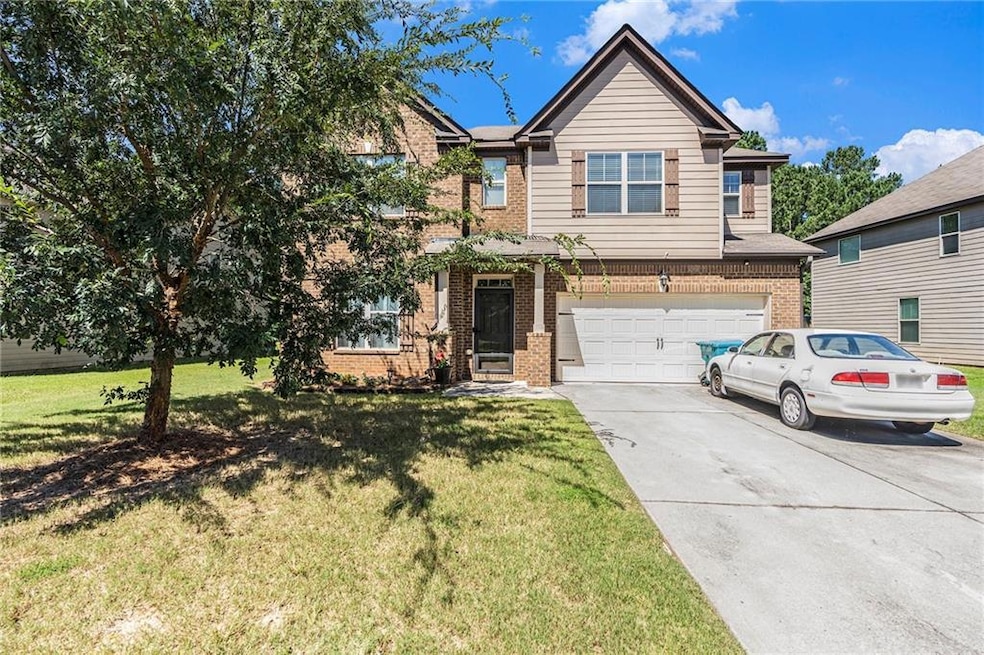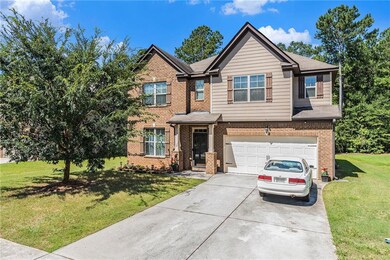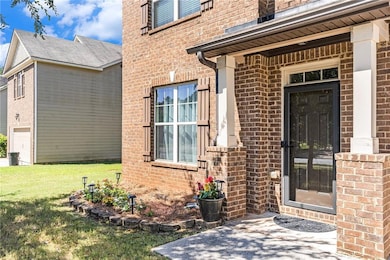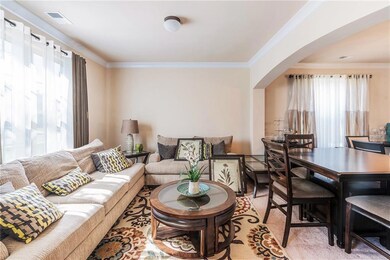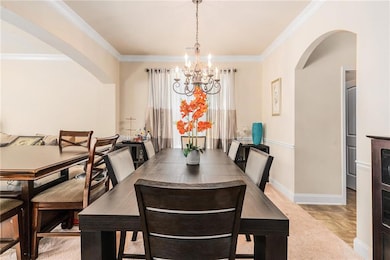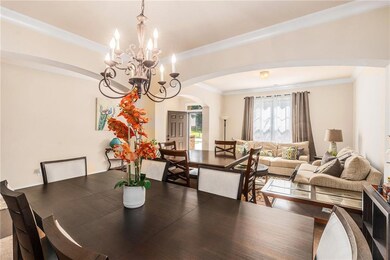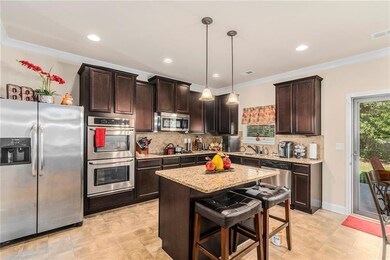1419 Stone Ridge Ct Hampton, GA 30228
Estimated payment $2,261/month
Highlights
- Dining Room Seats More Than Twelve
- Oversized primary bedroom
- Wood Flooring
- Vaulted Ceiling
- Traditional Architecture
- Stone Countertops
About This Home
4.19% Rate Assumable FHA with Roam! Welcome to this elegant and spacious 4-Bedroom / 2.5 Bath home with luxurious upgrades, offering an impressive, refined living space. Gleaming hardwood floors greet you in the grand foyer, setting a warm and sophisticated tone. Elegant formal living and dining rooms are framed by graceful architectural arches and enriched with rich craftsman-style trim. The gourmet kitchen is a showstopper, boasting striking granite countertops, abundant hardwood cabinetry, and stainless steel appliances including a double oven, electric cooktop, microwave, and refrigerator and recessed lighting to create a warm, inviting ambiance, perfect for both daily living, convenience and entertaining. Upstairs, the luxurious owner's suite features a private sitting area and dual walk-in closets. The spa inspired ensuite bath offers dual vanities, a separate soaking tub, and walk in shower for ultimate retreat. Three generously sized secondary bedrooms. each with its own walk-in closet, share a stylish hall bath. For convenience, the laundry room is also located upstairs. Step outside to the covered game-day porch overlooking a private backyard ideal for entertainment. Just add your favorite seating, a grilling station, and a big screen for unforgettable gatherings. enjoy the community amenities including sparkling swimming pool and a playground, perfect for active lifestyles and family fun. Conveniently located minutes from the expressways, shopping, local schools, and great dining options, this home has it all. Don't miss your chance to make this beautifully landscaped home that enhances curb appeal your new address. schedule your tour today!
Listing Agent
Mark Spain Real Estate Brokerage Phone: 770-886-9000 License #178501 Listed on: 08/29/2025

Co-Listing Agent
Mark Spain Real Estate Brokerage Phone: 770-886-9000 License #293548
Home Details
Home Type
- Single Family
Est. Annual Taxes
- $5,129
Year Built
- Built in 2017
Lot Details
- 871 Sq Ft Lot
- Lot Dimensions are 67 x 180 x 59 x 175
- Private Entrance
- Landscaped
- Level Lot
- Back and Front Yard
HOA Fees
- $42 Monthly HOA Fees
Parking
- 2 Car Attached Garage
- Parking Accessed On Kitchen Level
- Front Facing Garage
- Garage Door Opener
- Driveway Level
Home Design
- Traditional Architecture
- Slab Foundation
- Shingle Roof
- Composition Roof
- Cement Siding
- Brick Front
Interior Spaces
- 3,218 Sq Ft Home
- Crown Molding
- Tray Ceiling
- Vaulted Ceiling
- Ceiling Fan
- Recessed Lighting
- Factory Built Fireplace
- Electric Fireplace
- Insulated Windows
- Entrance Foyer
- Family Room with Fireplace
- Dining Room Seats More Than Twelve
- Neighborhood Views
- Pull Down Stairs to Attic
Kitchen
- Eat-In Kitchen
- Breakfast Bar
- Walk-In Pantry
- Double Self-Cleaning Oven
- Electric Cooktop
- Dishwasher
- ENERGY STAR Qualified Appliances
- Kitchen Island
- Stone Countertops
Flooring
- Wood
- Carpet
- Vinyl
Bedrooms and Bathrooms
- 4 Bedrooms
- Oversized primary bedroom
- Dual Closets
- Walk-In Closet
- Double Vanity
- Soaking Tub
- Bathtub With Separate Shower Stall
Laundry
- Laundry Room
- Laundry on upper level
Home Security
- Carbon Monoxide Detectors
- Fire and Smoke Detector
Outdoor Features
- Covered Patio or Porch
- Rain Gutters
Location
- Property is near schools and shops
Schools
- Rocky Creek Elementary School
- Hampton Middle School
- Hampton High School
Utilities
- Forced Air Zoned Heating and Cooling System
- Underground Utilities
- 220 Volts
- 110 Volts
- High-Efficiency Water Heater
- High Speed Internet
- Phone Available
- Satellite Dish
- Cable TV Available
Listing and Financial Details
- Tax Lot 163
- Assessor Parcel Number 022F01126000
Community Details
Overview
- Cobblestone Ridge Subdivision
Recreation
- Community Playground
- Community Pool
Map
Home Values in the Area
Average Home Value in this Area
Tax History
| Year | Tax Paid | Tax Assessment Tax Assessment Total Assessment is a certain percentage of the fair market value that is determined by local assessors to be the total taxable value of land and additions on the property. | Land | Improvement |
|---|---|---|---|---|
| 2025 | $5,010 | $156,200 | $14,000 | $142,200 |
| 2024 | $5,010 | $156,560 | $14,000 | $142,560 |
| 2023 | $4,450 | $153,280 | $18,000 | $135,280 |
| 2022 | $4,370 | $126,640 | $12,000 | $114,640 |
| 2021 | $3,085 | $96,160 | $12,000 | $84,160 |
| 2020 | $3,056 | $94,920 | $12,000 | $82,920 |
| 2019 | $3,129 | $96,280 | $10,000 | $86,280 |
| 2018 | $2,812 | $83,600 | $10,000 | $73,600 |
| 2016 | $182 | $5,000 | $5,000 | $0 |
| 2015 | $227 | $6,000 | $6,000 | $0 |
| 2014 | $81 | $2,120 | $2,120 | $0 |
Property History
| Date | Event | Price | List to Sale | Price per Sq Ft | Prior Sale |
|---|---|---|---|---|---|
| 12/29/2025 12/29/25 | Pending | -- | -- | -- | |
| 11/21/2025 11/21/25 | For Sale | $345,000 | 0.0% | $107 / Sq Ft | |
| 10/20/2025 10/20/25 | Pending | -- | -- | -- | |
| 10/07/2025 10/07/25 | Price Changed | $345,000 | -4.2% | $107 / Sq Ft | |
| 08/29/2025 08/29/25 | For Sale | $360,000 | +66.1% | $112 / Sq Ft | |
| 02/28/2017 02/28/17 | Sold | $216,685 | +5.6% | $71 / Sq Ft | View Prior Sale |
| 11/05/2016 11/05/16 | Pending | -- | -- | -- | |
| 10/24/2016 10/24/16 | Price Changed | $205,190 | +0.8% | $67 / Sq Ft | |
| 10/03/2016 10/03/16 | For Sale | $203,550 | -- | $67 / Sq Ft |
Purchase History
| Date | Type | Sale Price | Title Company |
|---|---|---|---|
| Warranty Deed | -- | -- | |
| Warranty Deed | $216,685 | -- |
Mortgage History
| Date | Status | Loan Amount | Loan Type |
|---|---|---|---|
| Open | $212,760 | FHA | |
| Closed | $212,760 | FHA |
Source: First Multiple Listing Service (FMLS)
MLS Number: 7641179
APN: 022F-01-126-000
- 1385 Pebble Ridge Dr
- 230 Millstone Dr
- 303 Millstone Dr
- 221 Millstone Dr
- 354 Cobblestone Ct
- 1129 Watercourse Way
- 1111 Watercourse Way
- 0 Hampton Locust Grove Rd Unit 10541409
- 360 Floyd Rd
- 165 Lake Hampton Dr
- Ashley 24 Plan at Glenmaye
- Dennis Plan at Glenmaye
- Ashley Plan at Glenmaye
- Hayden Plan at Glenmaye
- Somerset Plan at Glenmaye
- Ashley 22 Plan at Glenmaye
- Celia Plan at Glenmaye
- Packard Plan at Glenmaye
- 0 Hillview Rd Unit 10658863
- 0 Hillview Rd Unit 7693496
