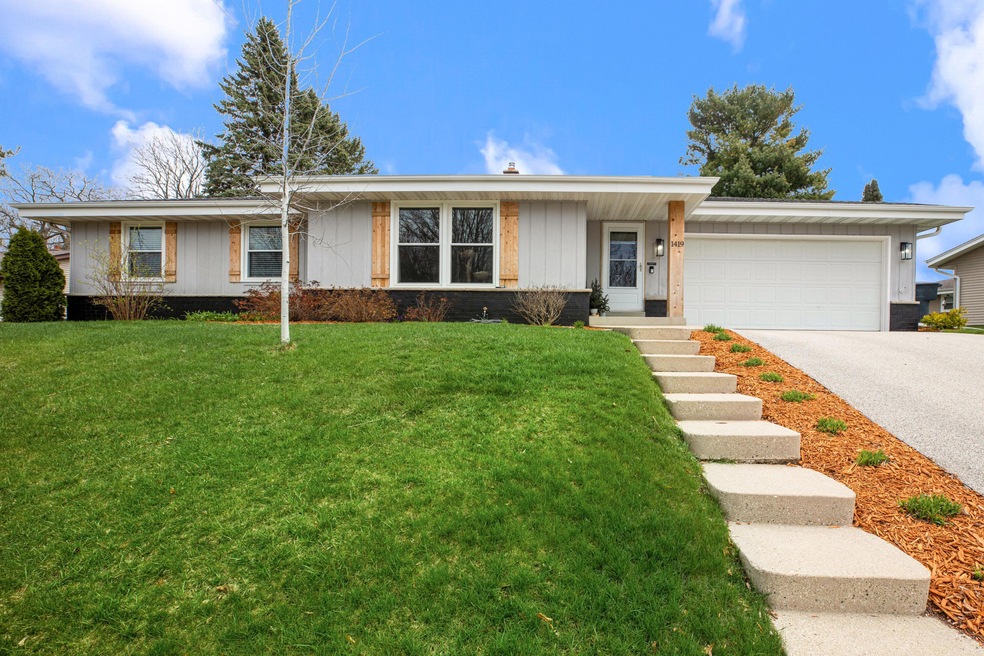
1419 Summit Ct Mukwonago, WI 53149
Highlights
- Ranch Style House
- Cul-De-Sac
- Patio
- Clarendon Avenue Elementary School Rated A
- 2.5 Car Attached Garage
- Shed
About This Home
As of May 2025Nestled in a quiet cul-de-sac by Vernon Marsh, this updated Mukwonago Ranch is an absolute stunner! Showcasing a desirable pairing of warm & inviting living spaces w/ sleek, modern finishes, this wonderful home is a dreamy backdrop for your next chapter! Bright & spacious LR greets you at the front door while a charming FR with Gas FP opens up to a lovely backyard w/ sizable patio. Eat-in KIT offers a contemporary feel w/ ample cabinet space & informal dining area. Adjoining formal DR makes entertaining easy! 3 generously sized bedrooms + 1.5 beautifully updated bathrooms complete the main floor w/ gorgeous details throughout. LL creates an abundance of bonus living space w/ an expansive Rec Room, Den & 2nd full bath! Heated 2.5 car garage is the finishing touch on this must-see home!
Last Agent to Sell the Property
Keller Williams Realty-Milwaukee North Shore License #73728-94 Listed on: 05/01/2025

Home Details
Home Type
- Single Family
Est. Annual Taxes
- $4,458
Lot Details
- 0.35 Acre Lot
- Cul-De-Sac
Parking
- 2.5 Car Attached Garage
- Driveway
Home Design
- Ranch Style House
- Brick Exterior Construction
- Vinyl Siding
Interior Spaces
- Gas Fireplace
Kitchen
- Oven
- Range
- Microwave
- Dishwasher
Bedrooms and Bathrooms
- 3 Bedrooms
Finished Basement
- Basement Fills Entire Space Under The House
- Sump Pump
- Block Basement Construction
- Finished Basement Bathroom
Outdoor Features
- Patio
- Shed
Schools
- Clarendon Avenue Elementary School
- Park View Middle School
- Mukwonago High School
Utilities
- Forced Air Heating and Cooling System
- Heating System Uses Natural Gas
- High Speed Internet
- Cable TV Available
Listing and Financial Details
- Exclusions: Seller's Personal Property; Washer; Dryer
- Assessor Parcel Number MUKV1967198
Ownership History
Purchase Details
Home Financials for this Owner
Home Financials are based on the most recent Mortgage that was taken out on this home.Purchase Details
Purchase Details
Home Financials for this Owner
Home Financials are based on the most recent Mortgage that was taken out on this home.Purchase Details
Purchase Details
Home Financials for this Owner
Home Financials are based on the most recent Mortgage that was taken out on this home.Purchase Details
Similar Homes in Mukwonago, WI
Home Values in the Area
Average Home Value in this Area
Purchase History
| Date | Type | Sale Price | Title Company |
|---|---|---|---|
| Warranty Deed | $450,000 | Focus Title | |
| Deed | -- | None Listed On Document | |
| Warranty Deed | $200,000 | None Available | |
| Interfamily Deed Transfer | -- | None Available | |
| Quit Claim Deed | $98,000 | -- | |
| Warranty Deed | $157,900 | -- |
Mortgage History
| Date | Status | Loan Amount | Loan Type |
|---|---|---|---|
| Open | $427,500 | New Conventional | |
| Previous Owner | $200,000 | New Conventional | |
| Previous Owner | $194,000 | Fannie Mae Freddie Mac |
Property History
| Date | Event | Price | Change | Sq Ft Price |
|---|---|---|---|---|
| 05/23/2025 05/23/25 | Sold | $450,000 | +8.4% | $172 / Sq Ft |
| 05/01/2025 05/01/25 | For Sale | $415,000 | -- | $158 / Sq Ft |
Tax History Compared to Growth
Tax History
| Year | Tax Paid | Tax Assessment Tax Assessment Total Assessment is a certain percentage of the fair market value that is determined by local assessors to be the total taxable value of land and additions on the property. | Land | Improvement |
|---|---|---|---|---|
| 2024 | $4,458 | $377,400 | $95,000 | $282,400 |
| 2023 | $4,174 | $236,500 | $52,000 | $184,500 |
| 2022 | $3,846 | $221,500 | $52,000 | $169,500 |
| 2021 | $3,618 | $221,500 | $52,000 | $169,500 |
| 2020 | $3,666 | $221,500 | $52,000 | $169,500 |
| 2019 | $3,499 | $221,500 | $52,000 | $169,500 |
| 2018 | $3,454 | $221,500 | $52,000 | $169,500 |
| 2017 | $3,732 | $188,500 | $44,100 | $144,400 |
| 2016 | $3,489 | $188,500 | $44,100 | $144,400 |
| 2015 | $3,386 | $188,500 | $44,100 | $144,400 |
| 2014 | $3,533 | $188,500 | $44,100 | $144,400 |
| 2013 | $3,533 | $188,500 | $44,100 | $144,400 |
Agents Affiliated with this Home
-
John Molitor

Seller's Agent in 2025
John Molitor
Keller Williams Realty-Milwaukee North Shore
(414) 403-9713
1 in this area
228 Total Sales
-
Peggy Varilla
P
Buyer's Agent in 2025
Peggy Varilla
Nested Real Estate LLC
(414) 215-0606
4 in this area
147 Total Sales
Map
Source: Metro MLS
MLS Number: 1915233
APN: MUKV-1967-198
- 1139 Rainbow Ct
- 1127 Rainbow Ct
- 1103 Eastern Trail
- 743 Brockway Dr
- 1041 Sundown Ct
- 1238 Fox River Ct
- 1221 Wegner Dr
- S83W27815 Beaver Trail
- 340 E Veterans Way Unit 2
- 340 E Veterans Way Unit 7
- 553 Oakland Ave
- 930 Cardinal Ln
- 830 Cardinal Ln
- 825 Cardinal Ln
- 1139 Black Bear Dr Unit 7
- 1629 Grey Fox Trail Unit B
- 1629 Grey Fox Trail Unit D
- 1629 Grey Fox Trail Unit H
- 1629 Grey Fox Trail Unit C
- 1629 Grey Fox Trail Unit G
