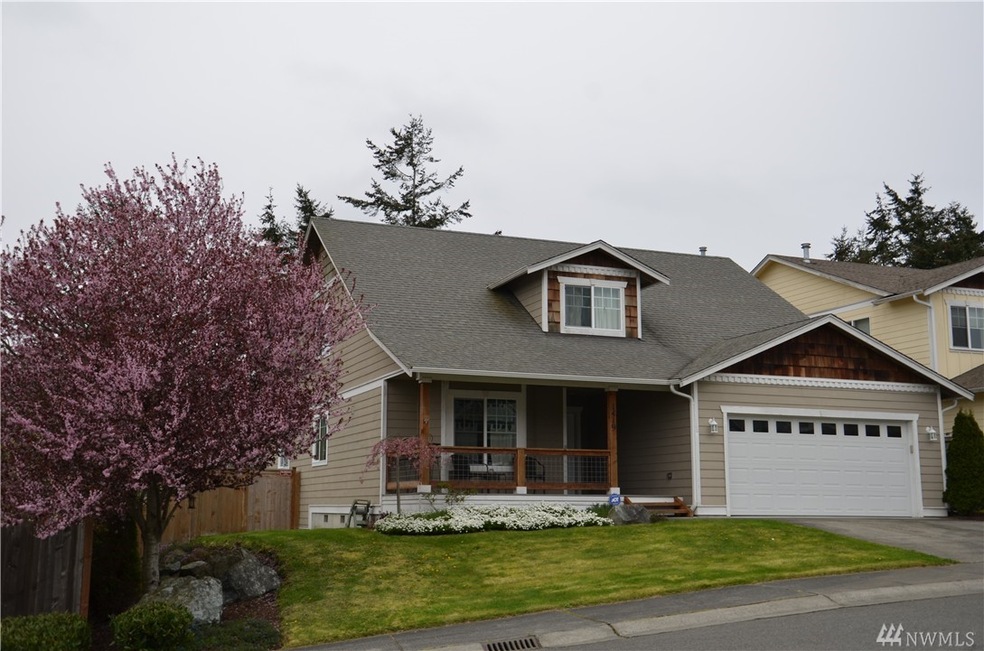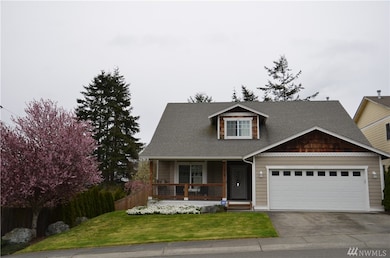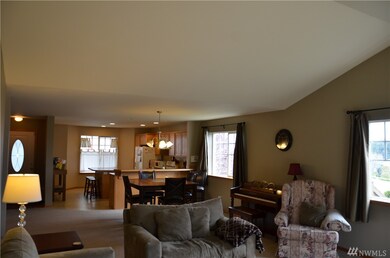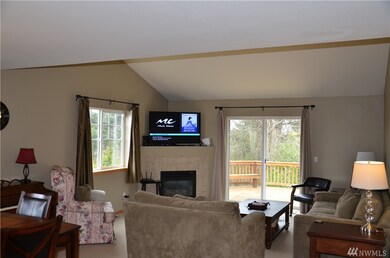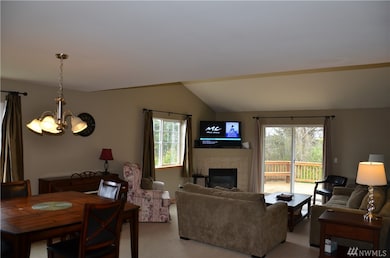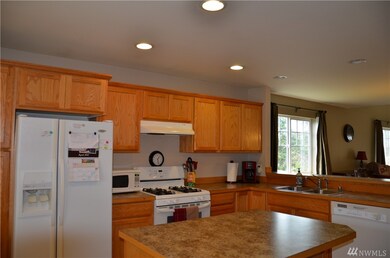
$533,000
- 3 Beds
- 2.5 Baths
- 1,738 Sq Ft
- 315 SW 315 Ballast Way
- Oak Harbor, WA
Immaculently kept home with 3 generously sized bedrooms, 2.25 baths offering a true retreat-like experience. Along with an exlarge private fully fenced backyard designed for both relaxation and entertaining, a space that feels like an extension of the home. You 'll also love the 2 car garage featuring a full wall of cabinets allowing plenty of room for extra storage. There's even a garden shed in
Wanda Eaton Better Properties Eastside
