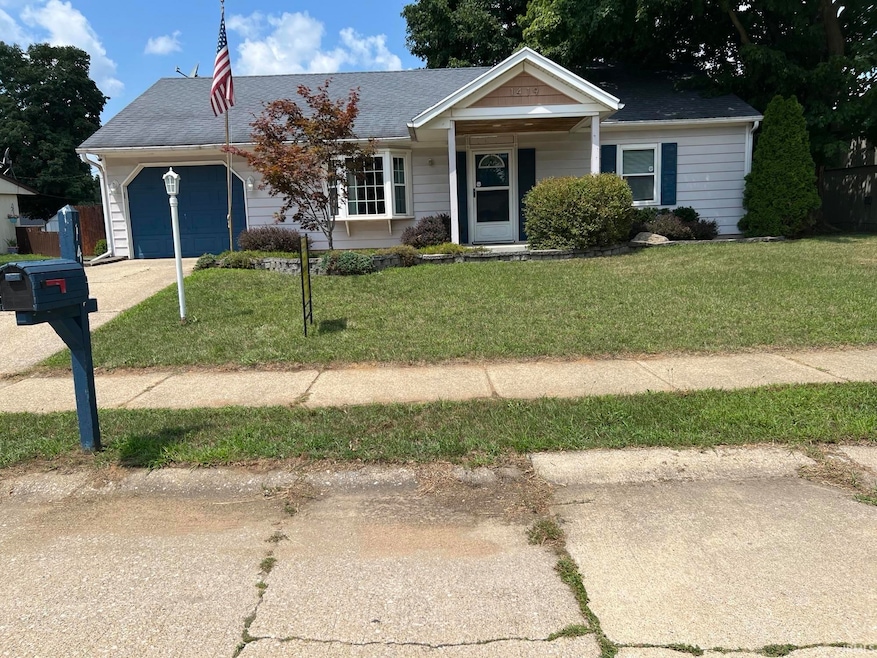
1419 Viking Dr South Bend, IN 46628
Estimated payment $1,173/month
Total Views
915
3
Beds
1
Bath
1,073
Sq Ft
$177
Price per Sq Ft
Highlights
- Contemporary Architecture
- Covered Patio or Porch
- Utility Room in Garage
- Whirlpool Bathtub
- Workshop
- 4-minute walk to Riverside Manor Park
About This Home
Step inside and make youself at home in this beautifully maintained ranch. Very nice eat-in kitchen with center island breakfast bar. The bar stools stay with the home. So do the two mounted flat screen TV's. There's even a separate workshop area that you can use any way you want. You can relax in the nicely appointed bathroom with Jacuzzi tub. Enjoy summer barbeques on the back patio with fenced yard.
Home Details
Home Type
- Single Family
Est. Annual Taxes
- $1,649
Year Built
- Built in 1970
Lot Details
- 4,815 Sq Ft Lot
- Lot Dimensions are 45x107
- Wood Fence
- Landscaped
- Level Lot
- Irregular Lot
- Irrigation
Parking
- 1 Car Attached Garage
- Garage Door Opener
- Driveway
Home Design
- Contemporary Architecture
- Ranch Style House
- Slab Foundation
- Poured Concrete
- Asphalt Roof
Interior Spaces
- 1,073 Sq Ft Home
- Wired For Data
- Built-In Features
- Chair Railings
- Ceiling Fan
- Double Pane Windows
- Workshop
- Utility Room in Garage
- Fire and Smoke Detector
Kitchen
- Eat-In Kitchen
- Breakfast Bar
- Gas Oven or Range
- Kitchen Island
- Laminate Countertops
Flooring
- Carpet
- Vinyl
Bedrooms and Bathrooms
- 3 Bedrooms
- 1 Full Bathroom
- Whirlpool Bathtub
- Bathtub with Shower
Laundry
- Laundry on main level
- Washer and Gas Dryer Hookup
Schools
- Clay International Academy Elementary School
- Clay Middle School
- Washington High School
Utilities
- Forced Air Heating and Cooling System
- Heating System Uses Gas
- Cable TV Available
Additional Features
- Covered Patio or Porch
- Suburban Location
Community Details
- Riverside Manor Subdivision
Listing and Financial Details
- Assessor Parcel Number 71-03-23-306-031.000-009
Map
Create a Home Valuation Report for This Property
The Home Valuation Report is an in-depth analysis detailing your home's value as well as a comparison with similar homes in the area
Home Values in the Area
Average Home Value in this Area
Tax History
| Year | Tax Paid | Tax Assessment Tax Assessment Total Assessment is a certain percentage of the fair market value that is determined by local assessors to be the total taxable value of land and additions on the property. | Land | Improvement |
|---|---|---|---|---|
| 2024 | $1,416 | $137,800 | $21,600 | $116,200 |
| 2023 | $1,269 | $113,600 | $21,600 | $92,000 |
| 2022 | $1,269 | $110,200 | $21,600 | $88,600 |
| 2021 | $1,073 | $92,400 | $11,500 | $80,900 |
| 2020 | $943 | $83,400 | $9,700 | $73,700 |
| 2019 | $954 | $91,700 | $9,900 | $81,800 |
| 2018 | $1,056 | $85,100 | $9,000 | $76,100 |
| 2017 | $1,019 | $83,000 | $9,000 | $74,000 |
| 2016 | $888 | $72,100 | $7,800 | $64,300 |
| 2014 | $866 | $72,800 | $7,800 | $65,000 |
Source: Public Records
Property History
| Date | Event | Price | Change | Sq Ft Price |
|---|---|---|---|---|
| 08/13/2025 08/13/25 | Pending | -- | -- | -- |
| 08/07/2025 08/07/25 | For Sale | $190,000 | -- | $177 / Sq Ft |
Source: Indiana Regional MLS
Similar Homes in South Bend, IN
Source: Indiana Regional MLS
MLS Number: 202531548
APN: 71-03-23-306-031.000-009
Nearby Homes
- 1330 Viking Dr
- 3829 Eastmont Dr
- 1314 Viking Dr
- 3915 Riverside Dr
- 3614 Lilac Rd
- 52942 Parkview St
- 1327 Northlea Dr
- 52589 Lilac Rd
- 21189 Cleveland Rd
- 0 Easement Ln
- 2204 Spring Hill Dr
- 4311 Hunter Run Cir
- 0 Hunter Run Cir
- 20221 Darden Rd
- 20171 Darden Rd
- 20700 S Gatehouse Dr
- 2503 Flat Creek Dr Unit 36443215
- 4307 Garden Oak Dr
- 2322 Oakwood Park Dr
- 2231 Ribourde Dr






