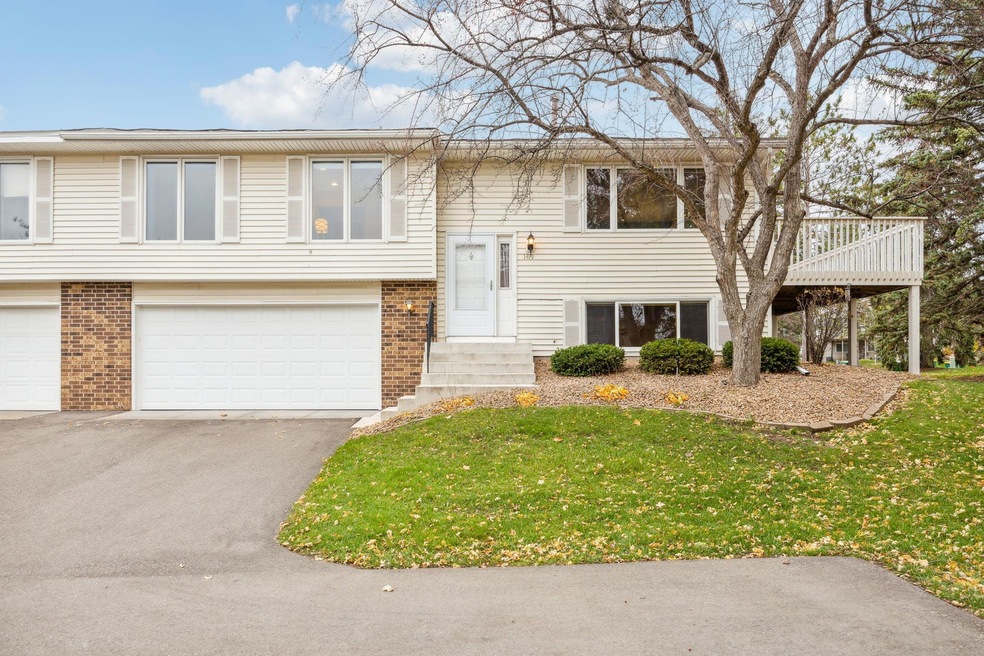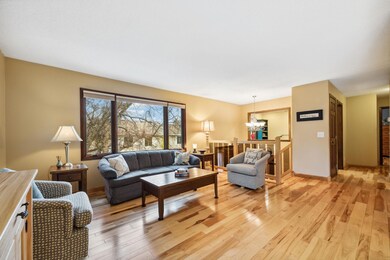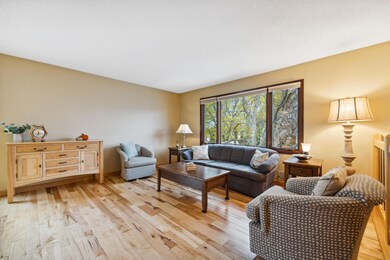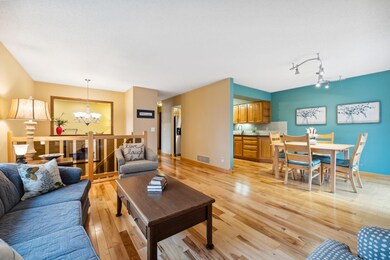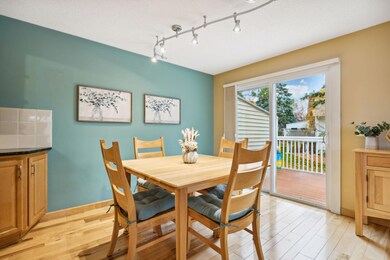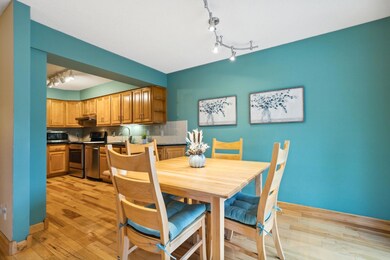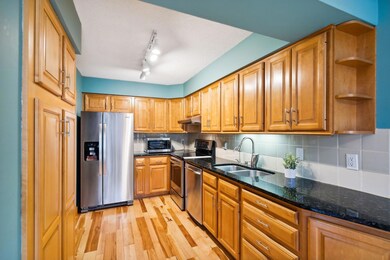
1419 W 140th St Burnsville, MN 55337
Highlights
- Deck
- Den
- Living Room
- 1 Fireplace
- 2 Car Attached Garage
- Forced Air Heating and Cooling System
About This Home
As of January 2024Welcome home to this spectacular townhome situated in a quiet Burnsville development. This home has been tastefully updated and extremely well maintained! You'll love the hickory hardwood flooring throughout the upper level, an upgraded kitchen and large maintenance free deck. Within the last 5 years all mechanicals have been replaced. Most kitchen appliances are new in the last 4 years. New roof 2021. Prime location with close proximity to everyday shopping and dining and quick access to major freeways for commutes. Blocks to public transportation. Nothing to do but move in and enjoy!
Townhouse Details
Home Type
- Townhome
Est. Annual Taxes
- $2,330
Year Built
- Built in 1979
HOA Fees
- $202 Monthly HOA Fees
Parking
- 2 Car Attached Garage
- Garage Door Opener
Home Design
- Bi-Level Home
Interior Spaces
- 1 Fireplace
- Family Room
- Living Room
- Dining Room
- Den
Kitchen
- Range<<rangeHoodToken>>
- <<microwave>>
- Dishwasher
- Disposal
Bedrooms and Bathrooms
- 2 Bedrooms
Laundry
- Dryer
- Washer
Finished Basement
- Basement Fills Entire Space Under The House
- Natural lighting in basement
Additional Features
- Deck
- 4,051 Sq Ft Lot
- Forced Air Heating and Cooling System
Community Details
- Association fees include maintenance structure, hazard insurance, lawn care, ground maintenance, trash, snow removal
- Burnhaven Woods Association, Phone Number (651) 377-4100
- Burnhaven Woods Subdivision
Listing and Financial Details
- Assessor Parcel Number 021537705090
Similar Homes in Burnsville, MN
Home Values in the Area
Average Home Value in this Area
Mortgage History
| Date | Status | Loan Amount | Loan Type |
|---|---|---|---|
| Closed | $60,000 | Credit Line Revolving | |
| Closed | $56,049 | New Conventional | |
| Closed | $50,000 | Credit Line Revolving | |
| Closed | $50,000 | Credit Line Revolving |
Property History
| Date | Event | Price | Change | Sq Ft Price |
|---|---|---|---|---|
| 01/02/2024 01/02/24 | Sold | $272,500 | -0.9% | $192 / Sq Ft |
| 11/27/2023 11/27/23 | Pending | -- | -- | -- |
| 11/08/2023 11/08/23 | For Sale | $275,000 | +76.3% | $194 / Sq Ft |
| 10/30/2013 10/30/13 | Sold | $156,000 | -10.8% | $111 / Sq Ft |
| 10/02/2013 10/02/13 | Pending | -- | -- | -- |
| 06/26/2013 06/26/13 | For Sale | $174,900 | -- | $124 / Sq Ft |
Tax History Compared to Growth
Tax History
| Year | Tax Paid | Tax Assessment Tax Assessment Total Assessment is a certain percentage of the fair market value that is determined by local assessors to be the total taxable value of land and additions on the property. | Land | Improvement |
|---|---|---|---|---|
| 2023 | $2,330 | $234,300 | $42,400 | $191,900 |
| 2022 | $2,026 | $231,000 | $42,300 | $188,700 |
| 2021 | $2,070 | $203,700 | $36,800 | $166,900 |
| 2020 | $2,028 | $197,900 | $35,000 | $162,900 |
| 2019 | $1,913 | $188,000 | $33,400 | $154,600 |
| 2018 | $1,830 | $171,400 | $30,900 | $140,500 |
| 2017 | $1,673 | $160,700 | $28,600 | $132,100 |
| 2016 | $1,510 | $147,600 | $27,200 | $120,400 |
| 2015 | $1,361 | $106,095 | $21,300 | $84,795 |
| 2014 | -- | $99,228 | $19,655 | $79,573 |
| 2013 | -- | $83,314 | $16,648 | $66,666 |
Agents Affiliated with this Home
-
Christa Hartig

Seller's Agent in 2024
Christa Hartig
Edina Realty, Inc.
(952) 393-4384
8 in this area
137 Total Sales
-
Michael Hartig
M
Seller Co-Listing Agent in 2024
Michael Hartig
Edina Realty, Inc.
(952) 465-5855
6 in this area
98 Total Sales
-
Nicole Junker

Buyer's Agent in 2024
Nicole Junker
eXp Realty
(651) 373-1211
15 in this area
176 Total Sales
-
B
Seller's Agent in 2013
Bob Elliot
RE/MAX
-
B
Buyer's Agent in 2013
Bruce Bjorklund
Bjorklund Realty, Inc.
Map
Source: NorthstarMLS
MLS Number: 6457514
APN: 02-15377-05-090
- 1717 W 140th St
- 1713 James Place
- 13622 Knox Dr
- 13832 Shirley Dr
- 13812 Steven Rd
- 13510 Aldrich Ave S
- 1600 Summit Shores Cir
- 13600 Grand Ave
- 1557 Summit Shores Vista
- 1420 Summit Shores Dr
- 1503 Summit Shores W
- 2606 Boulder Way
- 13335 Morgan Ave S
- 2642 Boulder Way
- 1212 Earley Shores Ln
- 935 Earley Lake Place
- 13241 Humboldt Ave S
- 13602 Upton Ave S
- 2025 Southcross Dr W Unit 203
- 2025 Southcross Dr W Unit 204
