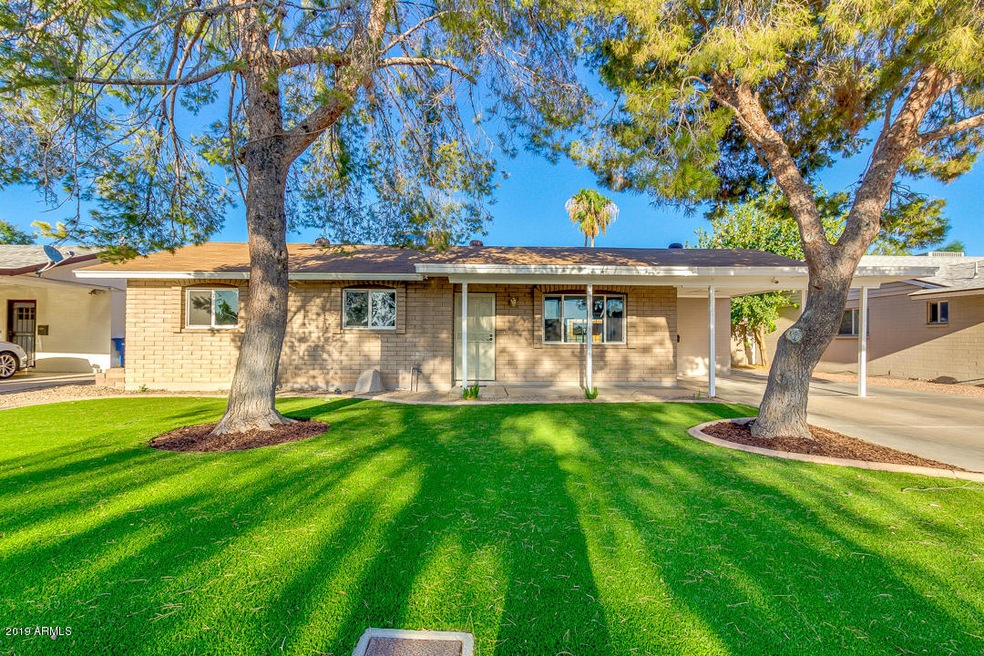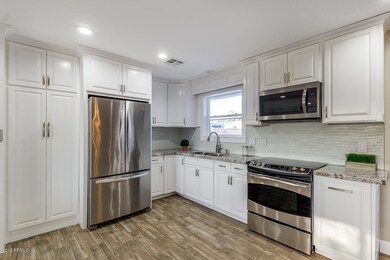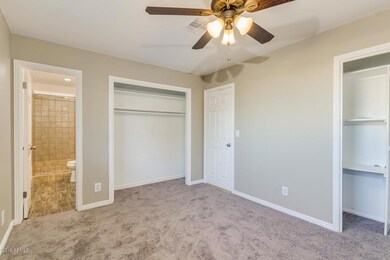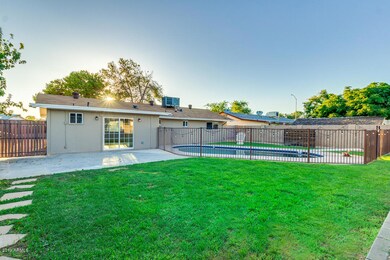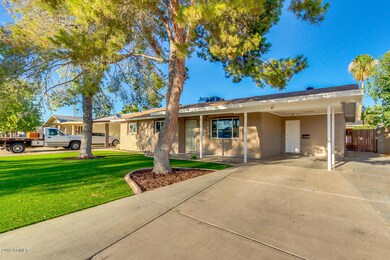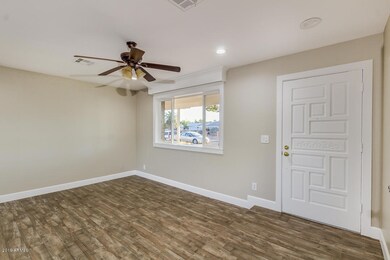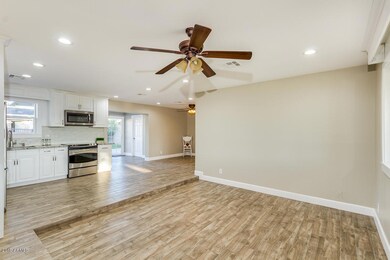
1419 W 2nd St Unit 1 Mesa, AZ 85201
West Main NeighborhoodHighlights
- Transportation Service
- Private Pool
- Property is near public transit
- Franklin at Brimhall Elementary School Rated A
- 0.19 Acre Lot
- Granite Countertops
About This Home
As of September 2019Clean, turn-key, ready to move in property! Pride of ownership shows! This recently updated 3 bed 2 bath home boast a large kitchen that opens to family room perfect for entertaining. The spacious kitchen is complete with granite counter tops, wood cabinetry and lots counter space. Your new master bedroom has an updated private bath, lots of natural light and ample closet space. Step out to a beautifully landscaped backyard with patio, sparkling pebble-tech pool, and a shed that can be easily converted into an office or pool house. Located close to shopping and within walking distance to schools and parks this home won't last long. Schedule your private showing today! Check out the document tab for a full list of upgrades!!
Last Agent to Sell the Property
My Home Group Real Estate License #SA556873000 Listed on: 08/14/2019

Home Details
Home Type
- Single Family
Est. Annual Taxes
- $647
Year Built
- Built in 1969
Lot Details
- 8,095 Sq Ft Lot
- Block Wall Fence
- Artificial Turf
- Front and Back Yard Sprinklers
- Sprinklers on Timer
- Grass Covered Lot
Home Design
- Composition Roof
- Stone Exterior Construction
Interior Spaces
- 1,220 Sq Ft Home
- 1-Story Property
- Ceiling Fan
- Double Pane Windows
- Solar Screens
Kitchen
- Built-In Microwave
- Granite Countertops
Flooring
- Carpet
- Tile
Bedrooms and Bathrooms
- 3 Bedrooms
- Remodeled Bathroom
- 2 Bathrooms
Parking
- 1 Open Parking Space
- 2 Carport Spaces
Pool
- Private Pool
- Diving Board
Outdoor Features
- Covered patio or porch
- Gazebo
- Outdoor Storage
Location
- Property is near public transit
- Property is near a bus stop
Schools
- Webster Elementary School
- Mesa Junior High School
- Westwood High School
Utilities
- Refrigerated Cooling System
- Heating Available
- High Speed Internet
- Cable TV Available
Listing and Financial Details
- Home warranty included in the sale of the property
- Tax Lot 21
- Assessor Parcel Number 135-49-046-A
Community Details
Overview
- No Home Owners Association
- Association fees include no fees
- Mesa Verde Subdivision
Amenities
- Transportation Service
Recreation
- Bike Trail
Ownership History
Purchase Details
Home Financials for this Owner
Home Financials are based on the most recent Mortgage that was taken out on this home.Purchase Details
Home Financials for this Owner
Home Financials are based on the most recent Mortgage that was taken out on this home.Purchase Details
Home Financials for this Owner
Home Financials are based on the most recent Mortgage that was taken out on this home.Purchase Details
Purchase Details
Home Financials for this Owner
Home Financials are based on the most recent Mortgage that was taken out on this home.Purchase Details
Home Financials for this Owner
Home Financials are based on the most recent Mortgage that was taken out on this home.Purchase Details
Home Financials for this Owner
Home Financials are based on the most recent Mortgage that was taken out on this home.Purchase Details
Home Financials for this Owner
Home Financials are based on the most recent Mortgage that was taken out on this home.Purchase Details
Home Financials for this Owner
Home Financials are based on the most recent Mortgage that was taken out on this home.Purchase Details
Home Financials for this Owner
Home Financials are based on the most recent Mortgage that was taken out on this home.Similar Homes in Mesa, AZ
Home Values in the Area
Average Home Value in this Area
Purchase History
| Date | Type | Sale Price | Title Company |
|---|---|---|---|
| Warranty Deed | $256,500 | Az Title | |
| Warranty Deed | $112,000 | Grand Canyon Title Agency In | |
| Special Warranty Deed | $67,900 | First American Title Insuran | |
| Trustee Deed | $54,400 | Accommodation | |
| Warranty Deed | $160,000 | Commonwealth Title | |
| Warranty Deed | $115,000 | Capital Title Agency Inc | |
| Quit Claim Deed | -- | Capital Title Agency Inc | |
| Trustee Deed | -- | -- | |
| Warranty Deed | $104,900 | Transnation Title Insurance | |
| Warranty Deed | $77,500 | Security Title Agency |
Mortgage History
| Date | Status | Loan Amount | Loan Type |
|---|---|---|---|
| Open | $243,675 | New Conventional | |
| Previous Owner | $109,971 | FHA | |
| Previous Owner | $66,178 | FHA | |
| Previous Owner | $53,000 | Credit Line Revolving | |
| Previous Owner | $128,000 | Purchase Money Mortgage | |
| Previous Owner | $116,850 | Unknown | |
| Previous Owner | $92,000 | FHA | |
| Previous Owner | $23,000 | Credit Line Revolving | |
| Previous Owner | $83,920 | Seller Take Back | |
| Previous Owner | $77,198 | FHA | |
| Closed | $20,980 | No Value Available | |
| Closed | $32,000 | No Value Available |
Property History
| Date | Event | Price | Change | Sq Ft Price |
|---|---|---|---|---|
| 09/13/2019 09/13/19 | Sold | $256,500 | -1.3% | $210 / Sq Ft |
| 08/14/2019 08/14/19 | For Sale | $260,000 | +132.1% | $213 / Sq Ft |
| 08/28/2012 08/28/12 | Sold | $112,000 | +1.9% | $92 / Sq Ft |
| 08/02/2012 08/02/12 | Pending | -- | -- | -- |
| 07/23/2012 07/23/12 | For Sale | $109,900 | -- | $90 / Sq Ft |
Tax History Compared to Growth
Tax History
| Year | Tax Paid | Tax Assessment Tax Assessment Total Assessment is a certain percentage of the fair market value that is determined by local assessors to be the total taxable value of land and additions on the property. | Land | Improvement |
|---|---|---|---|---|
| 2025 | $729 | $8,786 | -- | -- |
| 2024 | $738 | $8,368 | -- | -- |
| 2023 | $738 | $25,600 | $5,120 | $20,480 |
| 2022 | $721 | $19,830 | $3,960 | $15,870 |
| 2021 | $741 | $18,300 | $3,660 | $14,640 |
| 2020 | $731 | $16,930 | $3,380 | $13,550 |
| 2019 | $677 | $16,110 | $3,220 | $12,890 |
| 2018 | $647 | $13,600 | $2,720 | $10,880 |
| 2017 | $627 | $12,530 | $2,500 | $10,030 |
| 2016 | $615 | $10,910 | $2,180 | $8,730 |
| 2015 | $581 | $10,010 | $2,000 | $8,010 |
Agents Affiliated with this Home
-
Ben Arredondo

Seller's Agent in 2019
Ben Arredondo
My Home Group Real Estate
(480) 206-7077
2 in this area
502 Total Sales
-
Nancy Quiroz

Seller Co-Listing Agent in 2019
Nancy Quiroz
Keller Williams Arizona Realty
(623) 760-2680
130 Total Sales
-
Cherie Allen

Buyer's Agent in 2019
Cherie Allen
Realty One Group
(602) 592-7994
15 Total Sales
-
C
Seller's Agent in 2012
Charles Teller
DeLex Realty
-
N
Buyer's Agent in 2012
Nancy Munoz Quiroz
Keller Williams Realty Elite
Map
Source: Arizona Regional Multiple Listing Service (ARMLS)
MLS Number: 5964993
APN: 135-49-046A
- 225 N Standage Unit 45
- 225 N Standage Unit 89
- 225 N Standage Unit 139
- 225 N Standage Unit 30
- 225 N Standage Unit 5
- 225 N Standage Unit 104
- 311 N Henkel
- 1503 W Garden St
- 1239 W 1st Place
- 1406 W Main St Unit 140
- 1406 W Main St Unit 137
- 1637 W University Dr
- 1134 W 2nd St
- 510 N Alma School Rd Unit 252
- 510 N Alma School Rd Unit 139
- 510 N Alma School Rd Unit 266
- 510 N Alma School Rd Unit 103
- 1561 W 5th St
- 544 N Alma School Rd Unit 28
- 1757 W Argon St
