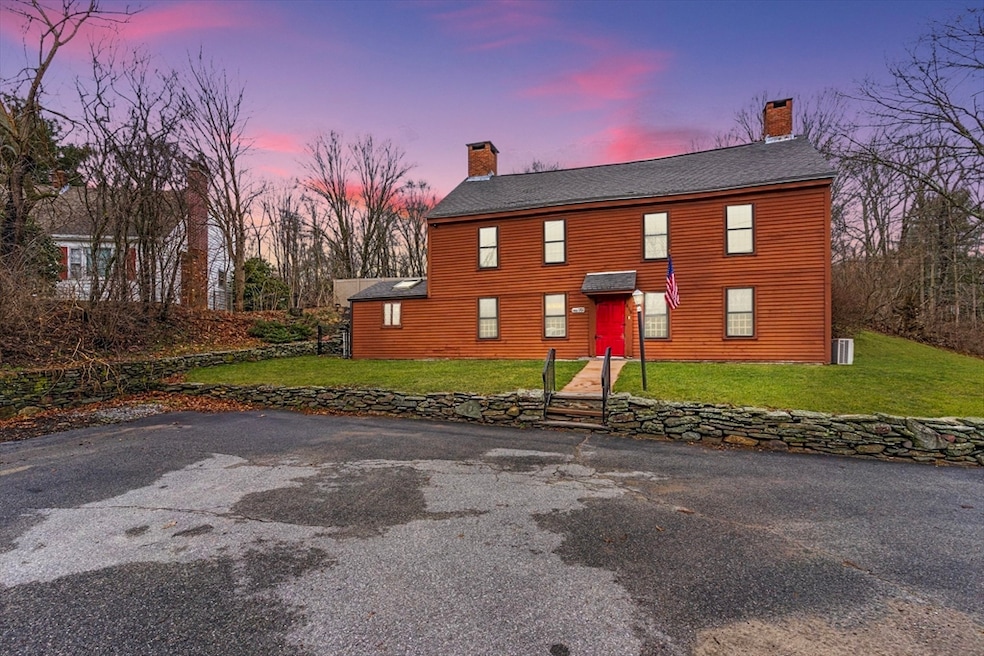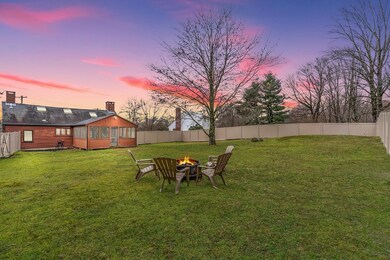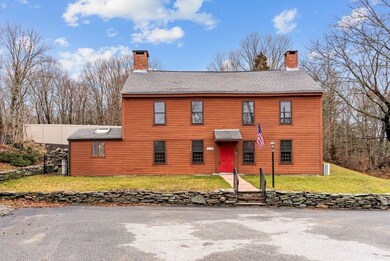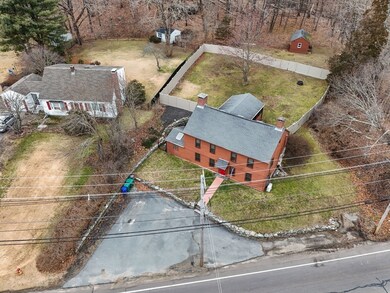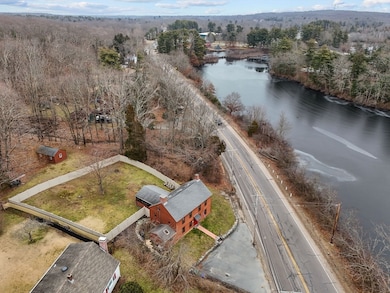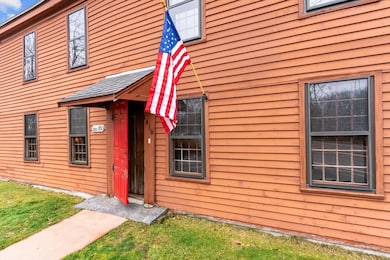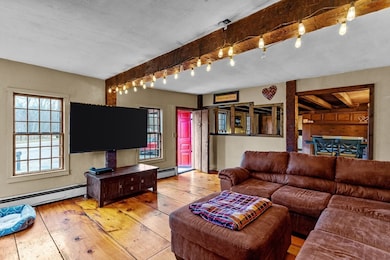
1419 West St Attleboro, MA 02703
Highlights
- Golf Course Community
- Fireplace in Bedroom
- Property is near public transit
- Medical Services
- Covered Deck
- Wooded Lot
About This Home
As of April 2024Experience the charm and character of 1419 West St. Circa 1760, this home has stood the test of time due to its incredible craftsmanship and quality. Seamlessly combining rustic essence and modern amenities, this lovely single family home features wide-plank flooring, as well as original exposed beams throughout. With three levels of living space, a spacious backyard patio, and a fenced in yard, this is the perfect place to call home! The home features 2,354 square feet of living area, 3 bedrooms, multiple living areas, 2 full bathrooms, and .6 acres of value. The shed in the backyard is finished, and has electricity. The property is connected to town water and sewer. Heating fuel is natural gas. Centrally located and minutes from I-95, this home is 45 minutes from Boston, and 20 minutes to Providence. Experience the space, character, and quality craftsmanship of 1419 West. Property does not have any historic restrictions to seller's knowledge.
Home Details
Home Type
- Single Family
Est. Annual Taxes
- $5,585
Year Built
- Built in 1760
Lot Details
- 0.6 Acre Lot
- Near Conservation Area
- Fenced Yard
- Fenced
- Cleared Lot
- Wooded Lot
- Property is zoned R1
Home Design
- Post and Beam
- Antique Architecture
- Stone Foundation
- Shingle Roof
Interior Spaces
- 2,354 Sq Ft Home
- Beamed Ceilings
- Ceiling Fan
- Skylights
- Living Room with Fireplace
- Dining Room with Fireplace
- 6 Fireplaces
- Home Office
- Sun or Florida Room
- Screened Porch
- Exterior Basement Entry
Kitchen
- Breakfast Bar
- Range
- Dishwasher
- Solid Surface Countertops
- Fireplace in Kitchen
Flooring
- Wood
- Wall to Wall Carpet
- Ceramic Tile
Bedrooms and Bathrooms
- 3 Bedrooms
- Fireplace in Bedroom
- Primary bedroom located on third floor
- 2 Full Bathrooms
- Bathtub with Shower
- Separate Shower
Laundry
- Laundry on upper level
- Washer and Electric Dryer Hookup
Parking
- 5 Car Parking Spaces
- Driveway
- Open Parking
- Off-Street Parking
Outdoor Features
- Covered Deck
- Outdoor Storage
- Rain Gutters
Location
- Property is near public transit
- Property is near schools
Schools
- A Irvin Studley Elementary School
- Robert J Coelho Middle School
- Attleboro High School
Utilities
- Ductless Heating Or Cooling System
- Central Air
- Wood Insert Heater
- Heating System Uses Natural Gas
- Baseboard Heating
- Electric Baseboard Heater
- 200+ Amp Service
- Gas Water Heater
- Cable TV Available
Listing and Financial Details
- Assessor Parcel Number 2766636
Community Details
Overview
- No Home Owners Association
- Orr's Pond Subdivision
Amenities
- Medical Services
- Shops
Recreation
- Golf Course Community
- Park
- Jogging Path
- Bike Trail
Ownership History
Purchase Details
Home Financials for this Owner
Home Financials are based on the most recent Mortgage that was taken out on this home.Similar Homes in Attleboro, MA
Home Values in the Area
Average Home Value in this Area
Purchase History
| Date | Type | Sale Price | Title Company |
|---|---|---|---|
| Not Resolvable | $285,000 | -- |
Mortgage History
| Date | Status | Loan Amount | Loan Type |
|---|---|---|---|
| Open | $234,500 | Purchase Money Mortgage | |
| Closed | $234,500 | Purchase Money Mortgage | |
| Open | $348,500 | Purchase Money Mortgage | |
| Closed | $241,650 | Stand Alone Refi Refinance Of Original Loan | |
| Closed | $270,750 | New Conventional | |
| Previous Owner | $200,000 | No Value Available | |
| Previous Owner | $90,000 | No Value Available | |
| Previous Owner | $50,000 | No Value Available |
Property History
| Date | Event | Price | Change | Sq Ft Price |
|---|---|---|---|---|
| 04/19/2024 04/19/24 | Sold | $471,000 | -2.9% | $200 / Sq Ft |
| 03/12/2024 03/12/24 | Pending | -- | -- | -- |
| 03/01/2024 03/01/24 | For Sale | $485,000 | +3.0% | $206 / Sq Ft |
| 02/27/2024 02/27/24 | Off Market | $471,000 | -- | -- |
| 02/19/2024 02/19/24 | Pending | -- | -- | -- |
| 02/13/2024 02/13/24 | For Sale | $485,000 | +18.3% | $206 / Sq Ft |
| 04/27/2022 04/27/22 | Sold | $410,000 | +17.2% | $212 / Sq Ft |
| 03/01/2022 03/01/22 | Pending | -- | -- | -- |
| 02/24/2022 02/24/22 | For Sale | $349,900 | +22.8% | $181 / Sq Ft |
| 09/16/2015 09/16/15 | Sold | $285,000 | -12.3% | $148 / Sq Ft |
| 08/17/2015 08/17/15 | Pending | -- | -- | -- |
| 06/11/2015 06/11/15 | For Sale | $324,900 | -- | $168 / Sq Ft |
Tax History Compared to Growth
Tax History
| Year | Tax Paid | Tax Assessment Tax Assessment Total Assessment is a certain percentage of the fair market value that is determined by local assessors to be the total taxable value of land and additions on the property. | Land | Improvement |
|---|---|---|---|---|
| 2025 | $5,758 | $458,800 | $146,700 | $312,100 |
| 2024 | $5,585 | $438,700 | $146,700 | $292,000 |
| 2023 | $5,182 | $378,500 | $133,500 | $245,000 |
| 2022 | $4,867 | $336,800 | $127,300 | $209,500 |
| 2021 | $4,147 | $280,200 | $122,500 | $157,700 |
| 2020 | $4,056 | $278,600 | $118,900 | $159,700 |
| 2019 | $3,945 | $278,600 | $116,700 | $161,900 |
| 2018 | $4,108 | $277,200 | $113,300 | $163,900 |
| 2017 | $4,065 | $279,400 | $113,300 | $166,100 |
| 2016 | $4,212 | $284,200 | $111,200 | $173,000 |
| 2015 | $4,214 | $286,500 | $111,200 | $175,300 |
| 2014 | $4,207 | $283,300 | $105,900 | $177,400 |
Agents Affiliated with this Home
-
John Willette

Seller's Agent in 2024
John Willette
Smith and Oak Real Estate Co.
(401) 855-4293
59 Total Sales
-
Christine Fera
C
Buyer's Agent in 2024
Christine Fera
Coldwell Banker Realty - Franklin
(401) 486-2675
11 Total Sales
-
Lori Seavey

Seller's Agent in 2022
Lori Seavey
Keller Williams Elite
(508) 446-1258
306 Total Sales
-
Richard Houle

Buyer's Agent in 2022
Richard Houle
HomeSmart Professionals Real Estate
(401) 301-8776
20 Total Sales
-
Rochelle Ziegler

Seller's Agent in 2015
Rochelle Ziegler
Coldwell Banker Realty
(401) 294-3811
149 Total Sales
-
N
Buyer's Agent in 2015
Non-Mls Member
Non-Mls Member
Map
Source: MLS Property Information Network (MLS PIN)
MLS Number: 73201860
APN: ATTL-000224-000000-000002
- 276 Newport Ave
- 8 Rock Rd
- 1554 West St
- 24 Orr Ave
- 8 Whineys Way
- 412 Newport Ave
- 176 Read St
- 0 Middle St
- 543 Newport Ave
- 7 View St
- 9 Mount Hope St
- 457 Tiffany St
- 64 Highland Ave Unit B
- 64 Highland Ave Unit A
- 53 Mount Hope St
- 0 Read St
- 17 Lockwood Ave
- 1340 County St Unit 46
- 1284 County St Unit 5
- 111 Hillcrest Dr
