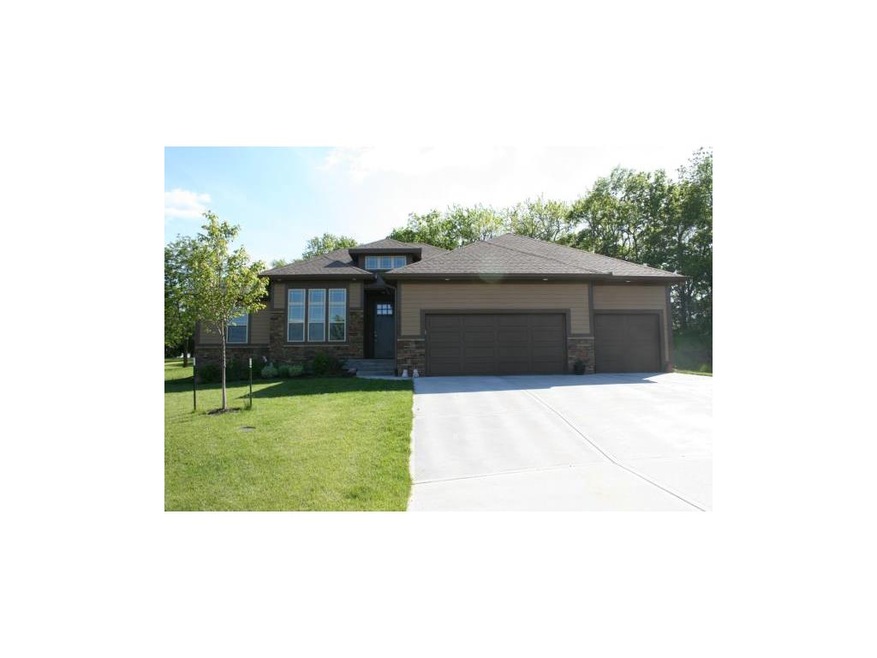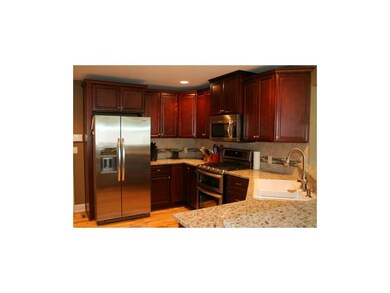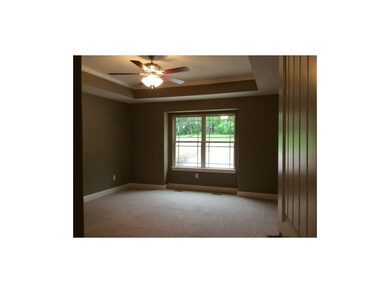
14190 S Pickering St Olathe, KS 66061
Highlights
- Great Room with Fireplace
- Ranch Style House
- Breakfast Area or Nook
- Clearwater Creek Elementary School Rated A
- Wood Flooring
- 3 Car Attached Garage
About This Home
As of July 2020Nearly new ranch/reverse. Just one year old. So many extras! Radiant barrier roof sheeting, high efficiency HVAC and water heater, upgraded insulation. Lovely master bath with heated tile floors, duel head shower and walk in closet. Maple Hardwood Flooring through out main floor living space, kitchen, breakfast and hallway. Huge walk in pantry. 2 laundry rooms (main floor and lower level). Wonder finished lower level space with wet bar, half bath large guest suite with full bath and laundry. Storm shelter. Awesome outdoor living space with nearly 1000 sq ft of patio space and gas start fire pit. Lawn sprinkler. Cul De Sac lot in a Quite neighborhood!
Home Details
Home Type
- Single Family
Est. Annual Taxes
- $3,000
Year Built
- Built in 2014
HOA Fees
- $8 Monthly HOA Fees
Parking
- 3 Car Attached Garage
- Garage Door Opener
Home Design
- Ranch Style House
- Traditional Architecture
- Frame Construction
- Composition Roof
Interior Spaces
- Wet Bar
- Ceiling Fan
- Great Room with Fireplace
- 2 Fireplaces
- Wood Flooring
- Laundry on lower level
Kitchen
- Breakfast Area or Nook
- Gas Oven or Range
- Disposal
Bedrooms and Bathrooms
- 4 Bedrooms
- Walk-In Closet
Finished Basement
- Basement Fills Entire Space Under The House
- Sump Pump
- Fireplace in Basement
- Basement Window Egress
Outdoor Features
- Fire Pit
Utilities
- Cooling Available
- Heat Pump System
- Back Up Gas Heat Pump System
Community Details
- Association fees include no amenities
- Lakeshore Meadows Subdivision
Listing and Financial Details
- Assessor Parcel Number DP39250000 0064
Ownership History
Purchase Details
Home Financials for this Owner
Home Financials are based on the most recent Mortgage that was taken out on this home.Purchase Details
Home Financials for this Owner
Home Financials are based on the most recent Mortgage that was taken out on this home.Purchase Details
Home Financials for this Owner
Home Financials are based on the most recent Mortgage that was taken out on this home.Purchase Details
Home Financials for this Owner
Home Financials are based on the most recent Mortgage that was taken out on this home.Purchase Details
Purchase Details
Similar Homes in Olathe, KS
Home Values in the Area
Average Home Value in this Area
Purchase History
| Date | Type | Sale Price | Title Company |
|---|---|---|---|
| Warranty Deed | -- | Platinum Title Llc | |
| Interfamily Deed Transfer | -- | Midwest Title Co Inc | |
| Warranty Deed | -- | Midwest Title Co Inc | |
| Warranty Deed | -- | Midwest Title Co Inc | |
| Warranty Deed | -- | Midwest Title Company Inc | |
| Warranty Deed | -- | -- |
Mortgage History
| Date | Status | Loan Amount | Loan Type |
|---|---|---|---|
| Previous Owner | $271,900 | New Conventional | |
| Previous Owner | $262,800 | New Conventional |
Property History
| Date | Event | Price | Change | Sq Ft Price |
|---|---|---|---|---|
| 07/27/2020 07/27/20 | Sold | -- | -- | -- |
| 05/21/2020 05/21/20 | Pending | -- | -- | -- |
| 05/15/2020 05/15/20 | For Sale | $389,950 | +11.4% | $129 / Sq Ft |
| 08/26/2015 08/26/15 | Sold | -- | -- | -- |
| 07/20/2015 07/20/15 | Pending | -- | -- | -- |
| 05/22/2015 05/22/15 | For Sale | $349,900 | +12.9% | -- |
| 05/15/2014 05/15/14 | Sold | -- | -- | -- |
| 07/01/2013 07/01/13 | Pending | -- | -- | -- |
| 07/01/2013 07/01/13 | For Sale | $310,000 | -- | -- |
Tax History Compared to Growth
Tax History
| Year | Tax Paid | Tax Assessment Tax Assessment Total Assessment is a certain percentage of the fair market value that is determined by local assessors to be the total taxable value of land and additions on the property. | Land | Improvement |
|---|---|---|---|---|
| 2024 | $7,445 | $65,412 | $12,473 | $52,939 |
| 2023 | $6,924 | $59,996 | $11,339 | $48,657 |
| 2022 | $6,288 | $53,026 | $9,448 | $43,578 |
| 2021 | $5,785 | $44,091 | $9,448 | $34,643 |
| 2020 | $6,249 | $47,276 | $9,448 | $37,828 |
| 2019 | $6,780 | $48,438 | $7,558 | $40,880 |
| 2018 | $6,570 | $45,977 | $6,656 | $39,321 |
| 2017 | $6,170 | $42,251 | $6,051 | $36,200 |
| 2016 | $5,656 | $39,088 | $6,051 | $33,037 |
| 2015 | $5,603 | $38,536 | $6,051 | $32,485 |
| 2013 | -- | $6 | $6 | $0 |
Agents Affiliated with this Home
-

Seller's Agent in 2020
Chris Austin
KW KANSAS CITY METRO
(913) 522-9546
45 in this area
424 Total Sales
-
H
Seller Co-Listing Agent in 2020
Heather Austin
KW KANSAS CITY METRO
17 in this area
130 Total Sales
-
M
Buyer's Agent in 2020
Megan Young
EXP Realty LLC
(714) 514-5260
5 in this area
17 Total Sales
-
S
Seller's Agent in 2015
Sue Engbroten
Complete Realtors
(913) 271-6223
7 in this area
50 Total Sales
Map
Source: Heartland MLS
MLS Number: 1939958
APN: DP39250000-0064
- 25411 W 142nd Place
- 25313 W 142nd Place
- 25008 W 141st Terrace
- 25056 W 141st Terrace
- 25156 W 142nd St
- 25041 W 142nd St
- 25010 W 142nd St
- 25020 W 143rd St
- 14141 S Pascal St
- 14278 S Houston St
- 14171 S Houston St
- 14147 S Houston St
- 14155 S Houston St
- 14179 S Houston St
- 14266 S Houston St
- 14271 S Houston St
- 26037 W 143rd Terrace
- 14289 S Houston St
- 13985 S Landon St
- 14485 S Houston St






