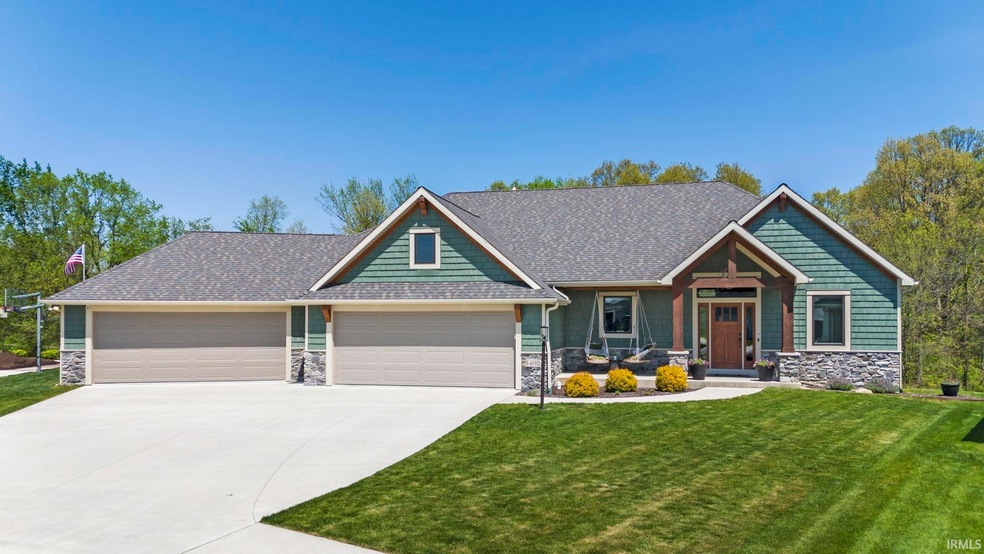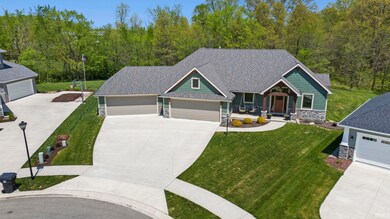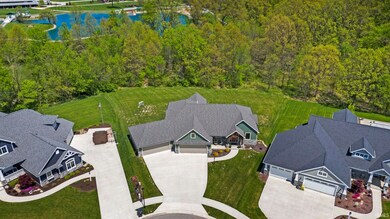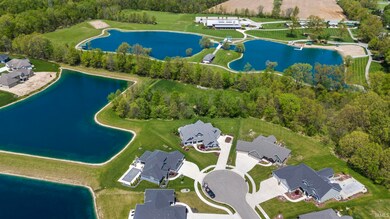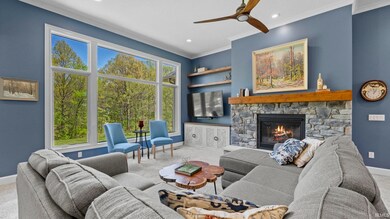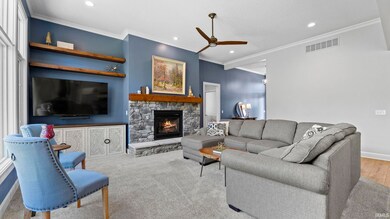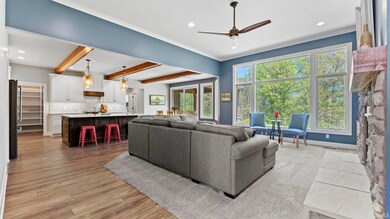
14192 Nepeta Trail Fort Wayne, IN 46845
Estimated Value: $647,000 - $708,901
Highlights
- Primary Bedroom Suite
- Open Floorplan
- Partially Wooded Lot
- Cedar Canyon Elementary School Rated A-
- Vaulted Ceiling
- Backs to Open Ground
About This Home
As of May 2024Check out this beautiful, 5 bedroom home sitting on one of the largest lots in the addition. Boasting almost 2 acres, AND partially wooded. You will love the open floor plan on the main level, large windows, vaulted ceilings, and the upgraded features of the stunning kitchen! Complete with stone subway backsplash, quartz counter tops, custom cabinetry, and black matte appliances. It also offers a large walk in pantry. 3 of the spacious bedrooms are located on the main level, and 2 are in the lower level. The Owner's suite has it's own private patio with a beautiful view of the backyard. That ensuite bath has a large vanity with 2 sinks, walk in tiled shower, and loads of closet space. The daylight basement has a large entertaining space, bar area, full bath, and is plumbed for another half bath. The covered patio area shows off the lovely, wooded views of the spacious backyard. Sage Pointe is hosting the Towne & Country Home Tour this weekend. There will be an OPEN HOUSE from 2-4pm this Saturday. Stop by to take a tour through this lovely home!
Last Agent to Sell the Property
CENTURY 21 Bradley Realty, Inc Brokerage Phone: 260-402-2407 Listed on: 05/03/2024

Home Details
Home Type
- Single Family
Est. Annual Taxes
- $5,762
Year Built
- Built in 2020
Lot Details
- 1.87 Acre Lot
- Lot Dimensions are 413.05 x 482.74
- Backs to Open Ground
- Landscaped
- Partially Wooded Lot
HOA Fees
- $67 Monthly HOA Fees
Parking
- 4 Car Attached Garage
- Garage Door Opener
- Driveway
Home Design
- Shingle Roof
- Asphalt Roof
- Cement Board or Planked
Interior Spaces
- 1-Story Property
- Open Floorplan
- Vaulted Ceiling
- Gas Log Fireplace
- Entrance Foyer
- Great Room
- Living Room with Fireplace
- Pull Down Stairs to Attic
- Fire and Smoke Detector
- Laundry on main level
Kitchen
- Walk-In Pantry
- Kitchen Island
- Stone Countertops
- Built-In or Custom Kitchen Cabinets
- Disposal
Flooring
- Carpet
- Ceramic Tile
Bedrooms and Bathrooms
- 5 Bedrooms
- Primary Bedroom Suite
- Walk-In Closet
- Double Vanity
- Bathtub with Shower
- Separate Shower
Basement
- 1 Bathroom in Basement
- 2 Bedrooms in Basement
- Natural lighting in basement
Outdoor Features
- Covered Deck
- Covered patio or porch
Schools
- Cedar Canyon Elementary School
- Maple Creek Middle School
- Carroll High School
Utilities
- Forced Air Heating and Cooling System
- Heating System Uses Gas
Listing and Financial Details
- Assessor Parcel Number 02-02-23-431-012.000-057
Community Details
Overview
- Sage Pointe Subdivision
Amenities
- Community Fire Pit
Ownership History
Purchase Details
Home Financials for this Owner
Home Financials are based on the most recent Mortgage that was taken out on this home.Purchase Details
Home Financials for this Owner
Home Financials are based on the most recent Mortgage that was taken out on this home.Purchase Details
Home Financials for this Owner
Home Financials are based on the most recent Mortgage that was taken out on this home.Purchase Details
Similar Homes in Fort Wayne, IN
Home Values in the Area
Average Home Value in this Area
Purchase History
| Date | Buyer | Sale Price | Title Company |
|---|---|---|---|
| Schreffler Keith R | $699,900 | Fidelity National Title | |
| Vanosdol Michael | -- | Metropolitan Title | |
| Vanosdol Michael | -- | Metropolitan Title Of In Llc | |
| Beuscher Construction Company Inc | $74,141 | Titan Title Services Llc | |
| Buescher Construction Company Inc | $74,141 | Titan Title Services Llc |
Mortgage History
| Date | Status | Borrower | Loan Amount |
|---|---|---|---|
| Open | Schreffler Keith R | $365,000 | |
| Open | Schreffler Keith R | $699,900 | |
| Previous Owner | Schenkel Pamela M | $517,500 | |
| Previous Owner | Vanosdol Michael | $519,095 |
Property History
| Date | Event | Price | Change | Sq Ft Price |
|---|---|---|---|---|
| 05/23/2024 05/23/24 | Sold | $699,900 | 0.0% | $210 / Sq Ft |
| 05/06/2024 05/06/24 | Pending | -- | -- | -- |
| 05/03/2024 05/03/24 | For Sale | $699,900 | -- | $210 / Sq Ft |
Tax History Compared to Growth
Tax History
| Year | Tax Paid | Tax Assessment Tax Assessment Total Assessment is a certain percentage of the fair market value that is determined by local assessors to be the total taxable value of land and additions on the property. | Land | Improvement |
|---|---|---|---|---|
| 2024 | $5,762 | $712,900 | $101,700 | $611,200 |
| 2023 | $5,712 | $681,800 | $101,700 | $580,100 |
| 2022 | $4,738 | $565,500 | $101,700 | $463,800 |
| 2021 | $5,130 | $569,400 | $101,700 | $467,700 |
| 2020 | $534 | $89,500 | $89,500 | $0 |
| 2019 | $76 | $1,500 | $1,500 | $0 |
Agents Affiliated with this Home
-
Katrina Nichols

Seller's Agent in 2024
Katrina Nichols
CENTURY 21 Bradley Realty, Inc
(260) 609-3001
72 Total Sales
-
Jami Barker

Buyer's Agent in 2024
Jami Barker
RE/MAX
(260) 710-3664
104 Total Sales
Map
Source: Indiana Regional MLS
MLS Number: 202415542
APN: 02-02-23-431-012.000-057
- 13132 Denton Hill
- 2825 Leon Cove
- 2696 Maraquita Ct
- 13510 Montoro Ct
- 5208 Hursh Rd
- 5225 Sorrento Blvd
- 2904 Union Chapel Rd
- 2919 Barry Knoll Way
- 12908 Chaplin Ct
- 15417 Timber Hollow Trail
- 1440 Magnolia Run Pkwy
- 13335 Passerine Blvd
- 4121 Norarrow Dr
- 6030 Arvada Way
- 4421 Norarrow Dr
- 5540 Rolling Run Ct Unit 20
- 4321 Norarrow Dr
- 5631 Rolling Run Ct Unit 14
- 6146 Arvada Way
- 12116 Autumn Breeze Dr
- 14192 Nepeta Trail
- 14172 Nepeta Trail
- 14198 Nepeta Trail
- 14140 Nepeta Trail
- 14171 Nepeta Trail
- 14191 Nepeta Trail
- 14131 Nepeta Trail
- 14104 Nepeta Trail
- 14091 Nepeta Trail
- 14072 Nepeta Trail
- 14038 Nepeta Trail
- 3751 Valerian Cove
- 12100 Coldwater Rd
- 13626 Grand Strike Pass
- TBD Dunton Rd
- 320 Dittons Way
- 3703 Valerian Cove
- 14016 Nepeta Trail
- 3784 Valerian Cove
- 3669 Valerian Cove
