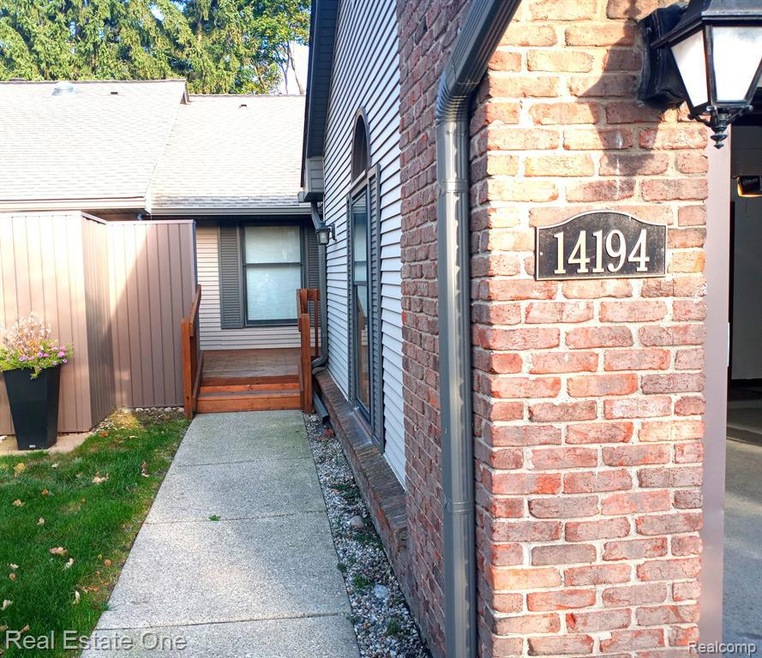
$254,900
- 3 Beds
- 2 Baths
- 1,375 Sq Ft
- 11839 Sycamore Dr
- Unit 36
- Plymouth, MI
Modern 3-Bed, 2-Bath Condo with Private Deck Near Downtown Plymouth!!! Welcome to this beautifully maintained 3-bedroom, 2-bathroom condo offering the perfect blend of comfort, convenience, and style—just minutes from the heart of downtown Plymouth. Located in a desirable and quiet community, this spacious unit boasts an open-concept layout ideal for both everyday living and entertaining. Step
Paul Raymond RE/MAX Select
