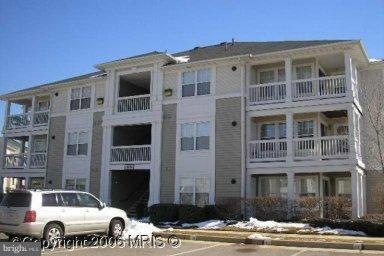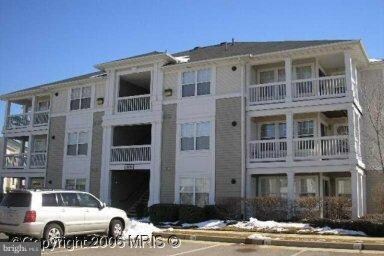
14196 Cuddy Loop Unit 101 Woodbridge, VA 22193
Bethel NeighborhoodHighlights
- Transportation Service
- Open Floorplan
- Clubhouse
- Private Pool
- Community Lake
- Contemporary Architecture
About This Home
As of June 2022Lovely 2/3 Bedroom condo on first floor with a private patio off the living room to enjoy your morning coffee or for evening relaxation. Shows well but sold "as is" due to short sale. One bank. Great floor plan with 1100 sf of open space to call home! Close to Potomac Mills, I-95, Route 123, etc. You'll love this home.All work is done, buyer can close quickly--waiting for a contract.
Last Agent to Sell the Property
Lori Paul
Fairfax Realty Select Listed on: 04/07/2012
Last Buyer's Agent
Lori Paul
Fairfax Realty Select Listed on: 04/07/2012
Property Details
Home Type
- Condominium
Est. Annual Taxes
- $1,751
Year Built
- Built in 1996
HOA Fees
Home Design
- Contemporary Architecture
- Block Foundation
- Slab Foundation
- Fiberglass Roof
- Vinyl Siding
Interior Spaces
- Property has 1 Level
- Open Floorplan
- Ceiling height of 9 feet or more
- Screen For Fireplace
- Gas Fireplace
- ENERGY STAR Qualified Windows
- Window Treatments
- Casement Windows
- Window Screens
- Sliding Doors
- Six Panel Doors
- Living Room
- Dining Room
- Alarm System
Kitchen
- Galley Kitchen
- Breakfast Area or Nook
- Gas Oven or Range
- Self-Cleaning Oven
- Microwave
- Ice Maker
- Dishwasher
- Disposal
Bedrooms and Bathrooms
- 3 Main Level Bedrooms
- En-Suite Primary Bedroom
- En-Suite Bathroom
- 2 Full Bathrooms
Laundry
- Laundry Room
- Dryer
- Washer
Parking
- Handicap Parking
- Off-Street Parking
- 1 Assigned Parking Space
Accessible Home Design
- Halls are 36 inches wide or more
- Level Entry For Accessibility
Utilities
- Forced Air Heating and Cooling System
- Heat Pump System
- Vented Exhaust Fan
- Water Dispenser
- Natural Gas Water Heater
- Public Septic
- High Speed Internet
- Multiple Phone Lines
- Cable TV Available
Additional Features
- Private Pool
- Property is in very good condition
Listing and Financial Details
- Assessor Parcel Number 157654
Community Details
Overview
- Association fees include exterior building maintenance, lawn maintenance, management, insurance, pool(s), snow removal, trash, water
- Low-Rise Condominium
- Prospect Cove At Lakesid Subdivision, Avon Floorplan
- Prospect Cove At Lakeside Community
- The community has rules related to parking rules
- Community Lake
Amenities
- Transportation Service
- Common Area
- Clubhouse
- Community Center
- Party Room
Recreation
- Tennis Courts
- Community Basketball Court
- Community Playground
- Community Pool
- Bike Trail
Pet Policy
- Pets Allowed
Security
- Fire and Smoke Detector
Similar Homes in Woodbridge, VA
Home Values in the Area
Average Home Value in this Area
Property History
| Date | Event | Price | Change | Sq Ft Price |
|---|---|---|---|---|
| 06/03/2022 06/03/22 | Sold | $265,000 | +1.9% | $241 / Sq Ft |
| 05/03/2022 05/03/22 | Pending | -- | -- | -- |
| 05/01/2022 05/01/22 | For Sale | $260,000 | +88.4% | $236 / Sq Ft |
| 07/13/2012 07/13/12 | Sold | $138,000 | -7.9% | $125 / Sq Ft |
| 05/19/2012 05/19/12 | Pending | -- | -- | -- |
| 04/22/2012 04/22/12 | Price Changed | $149,900 | -2.7% | $136 / Sq Ft |
| 04/07/2012 04/07/12 | For Sale | $154,000 | -- | $140 / Sq Ft |
Tax History Compared to Growth
Agents Affiliated with this Home
-

Seller's Agent in 2022
Ellen Mills
Samson Properties
(703) 405-3725
2 in this area
67 Total Sales
-

Buyer's Agent in 2022
Debra McElroy
Century 21 New Millennium
(703) 317-7528
1 in this area
182 Total Sales
-
L
Seller's Agent in 2012
Lori Paul
Fairfax Realty Select
Map
Source: Bright MLS
MLS Number: 1003931086
- 14154 Cuddy Loop Unit 204
- 14425 Brandon Ct
- 14307 Birchdale Ave
- 3422 Beaumont Rd
- 14091 Malta St
- 14394 Fontaine Ct
- 3587 Forestdale Ave
- 3213 Bradford St
- 14454 Belvedere Dr
- 3521 Forestdale Ave
- 14321 Bismark Ave
- 3207 Bayfield Dr
- 3709 Forestdale Ave
- 14601 Brook Dr
- 3700 Havertill Ln Unit 104
- 13970 Englefield Dr Unit 303
- 13970 Englefield Dr Unit 207
- 14496 Aurora Dr
- 3720 Havertill Ln Unit 303
- 14332 Ferndale Rd

