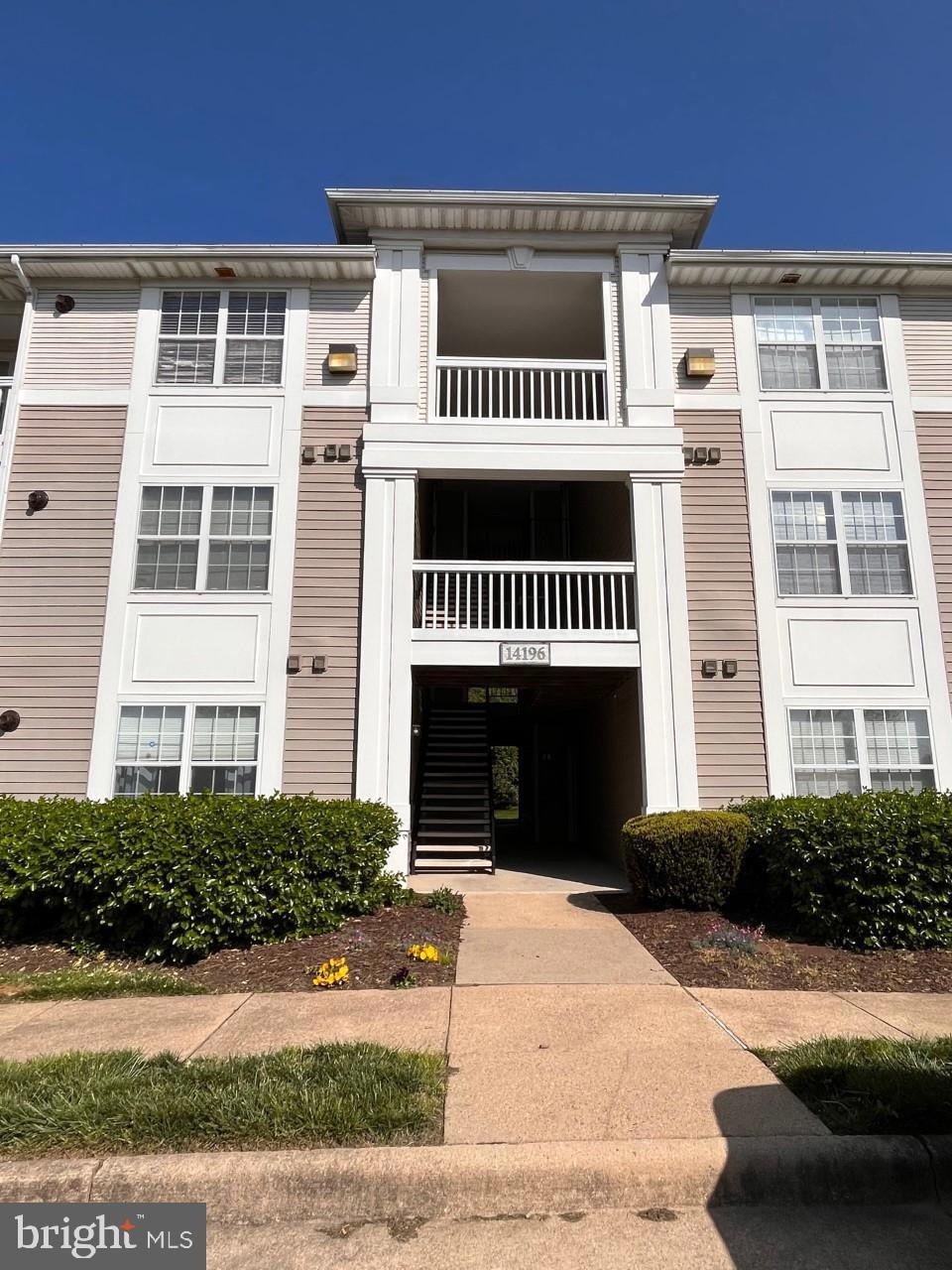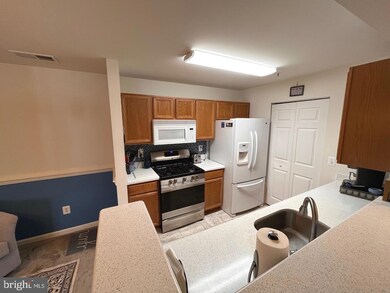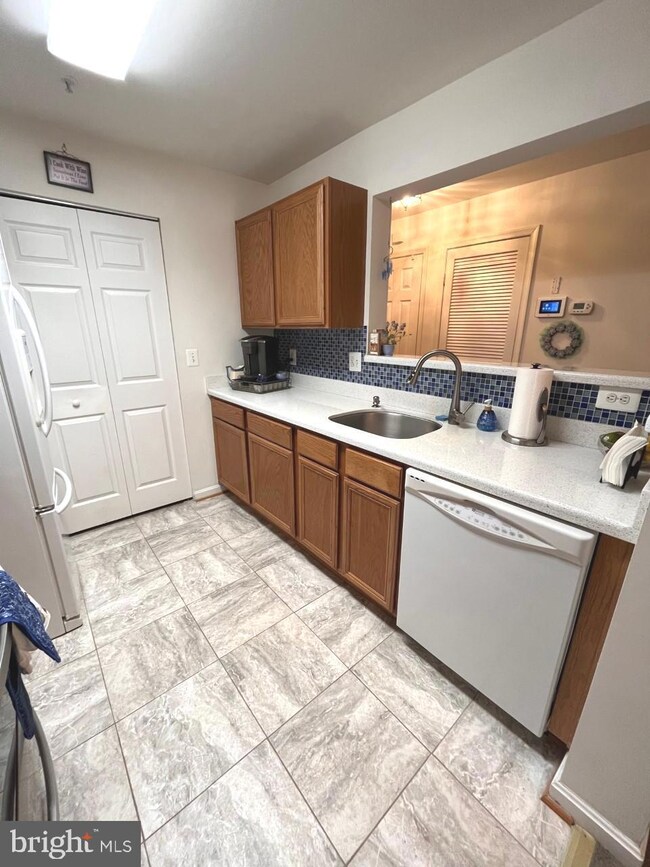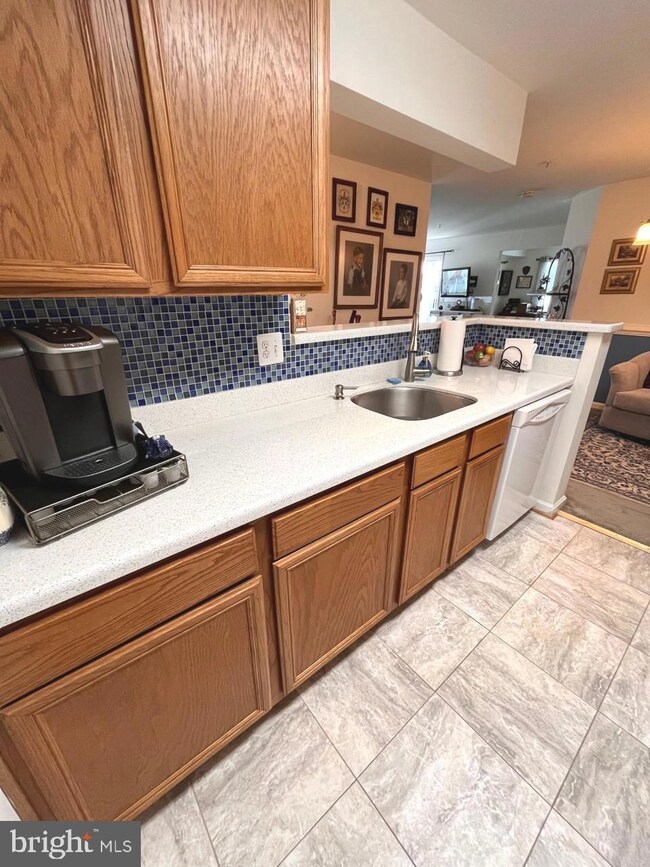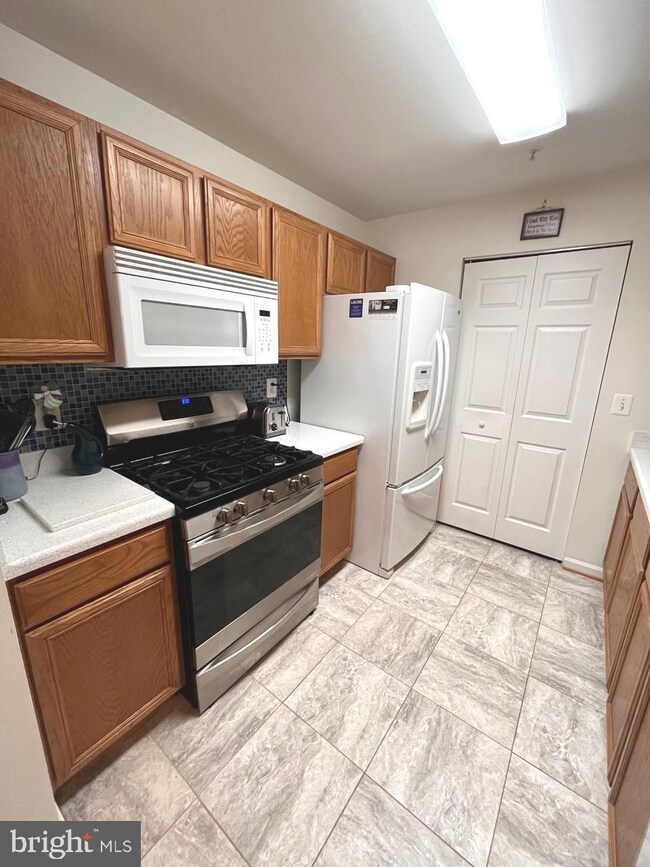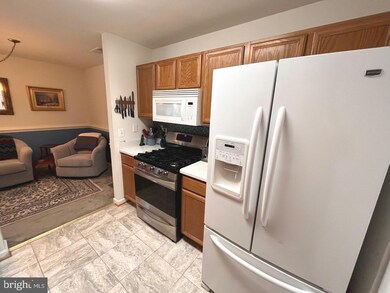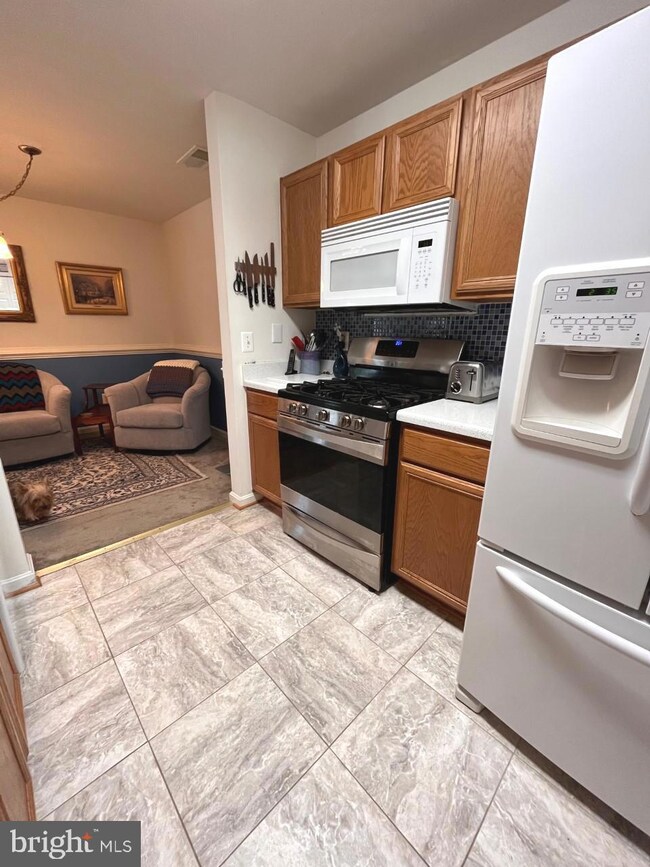
14196 Cuddy Loop Unit 101 Woodbridge, VA 22193
Bethel NeighborhoodHighlights
- View of Trees or Woods
- Tennis Courts
- Cul-De-Sac
- Community Pool
- Family Room Off Kitchen
- Built-In Features
About This Home
As of June 2022Super nice ground level condo in a great location! Minutes to I-95, Potomac Mills Mall, loads of restaurants and more shopping! Kitchen has new flooring, stainless steel gas stove (less than 5 years old!), updated counter tops, backsplash and a laundry area with storage space! Both bathrooms have brand new flooring! The dining room and sits off the kitchen and opens up to a spacious living room with built-in shelving, a gas fireplace and sliding glass doors out to a patio. TV and wall mount in the living room convey with the home! There is also a den / office area off the living room with brand new carpet. Primary bedroom features a large closet and attached primary bathroom. The second bedroom has brand new carpet and easy access to the second full bath. Condo fee includes water, sewer, exterior maintenance, tennis courts, swimming pool and basketball courts.
Property Details
Home Type
- Condominium
Est. Annual Taxes
- $2,863
Year Built
- Built in 1996
Lot Details
- Cul-De-Sac
- Property is in very good condition
HOA Fees
Interior Spaces
- 1,100 Sq Ft Home
- Property has 1 Level
- Built-In Features
- Fireplace Mantel
- Gas Fireplace
- Six Panel Doors
- Family Room Off Kitchen
- Dining Area
- Views of Woods
- Home Security System
Kitchen
- Gas Oven or Range
- Built-In Microwave
- Ice Maker
- Dishwasher
- Disposal
Flooring
- Carpet
- Vinyl
Bedrooms and Bathrooms
- 2 Main Level Bedrooms
- En-Suite Bathroom
- 2 Full Bathrooms
Laundry
- Laundry on main level
- Dryer
- Washer
Parking
- Assigned parking located at #142
- 1 Assigned Parking Space
Outdoor Features
- Patio
Schools
- Jenkins Elementary School
- Beville Middle School
- Gar-Field High School
Utilities
- Central Heating and Cooling System
- Electric Water Heater
Listing and Financial Details
- Assessor Parcel Number 8292-20-3013.01
Community Details
Overview
- Association fees include trash, water, common area maintenance, exterior building maintenance, lawn maintenance, pool(s)
- Low-Rise Condominium
- Prospect Cove At Community
- Prospect Cove At Lakesid Subdivision
Recreation
- Tennis Courts
- Community Basketball Court
- Community Pool
Pet Policy
- Pets allowed on a case-by-case basis
Similar Homes in Woodbridge, VA
Home Values in the Area
Average Home Value in this Area
Property History
| Date | Event | Price | Change | Sq Ft Price |
|---|---|---|---|---|
| 06/03/2022 06/03/22 | Sold | $265,000 | +1.9% | $241 / Sq Ft |
| 05/03/2022 05/03/22 | Pending | -- | -- | -- |
| 05/01/2022 05/01/22 | For Sale | $260,000 | +88.4% | $236 / Sq Ft |
| 07/13/2012 07/13/12 | Sold | $138,000 | -7.9% | $125 / Sq Ft |
| 05/19/2012 05/19/12 | Pending | -- | -- | -- |
| 04/22/2012 04/22/12 | Price Changed | $149,900 | -2.7% | $136 / Sq Ft |
| 04/07/2012 04/07/12 | For Sale | $154,000 | -- | $140 / Sq Ft |
Tax History Compared to Growth
Agents Affiliated with this Home
-

Seller's Agent in 2022
Ellen Mills
Samson Properties
(703) 405-3725
2 in this area
67 Total Sales
-

Buyer's Agent in 2022
Debra McElroy
Century 21 New Millennium
(703) 317-7528
1 in this area
182 Total Sales
-
L
Seller's Agent in 2012
Lori Paul
Fairfax Realty Select
Map
Source: Bright MLS
MLS Number: VAPW2026484
- 14154 Cuddy Loop Unit 204
- 14425 Brandon Ct
- 14307 Birchdale Ave
- 3422 Beaumont Rd
- 14091 Malta St
- 14394 Fontaine Ct
- 3587 Forestdale Ave
- 3213 Bradford St
- 14454 Belvedere Dr
- 3521 Forestdale Ave
- 14321 Bismark Ave
- 3207 Bayfield Dr
- 3709 Forestdale Ave
- 14601 Brook Dr
- 3700 Havertill Ln Unit 104
- 13970 Englefield Dr Unit 303
- 13970 Englefield Dr Unit 207
- 14496 Aurora Dr
- 3720 Havertill Ln Unit 303
- 14332 Ferndale Rd
