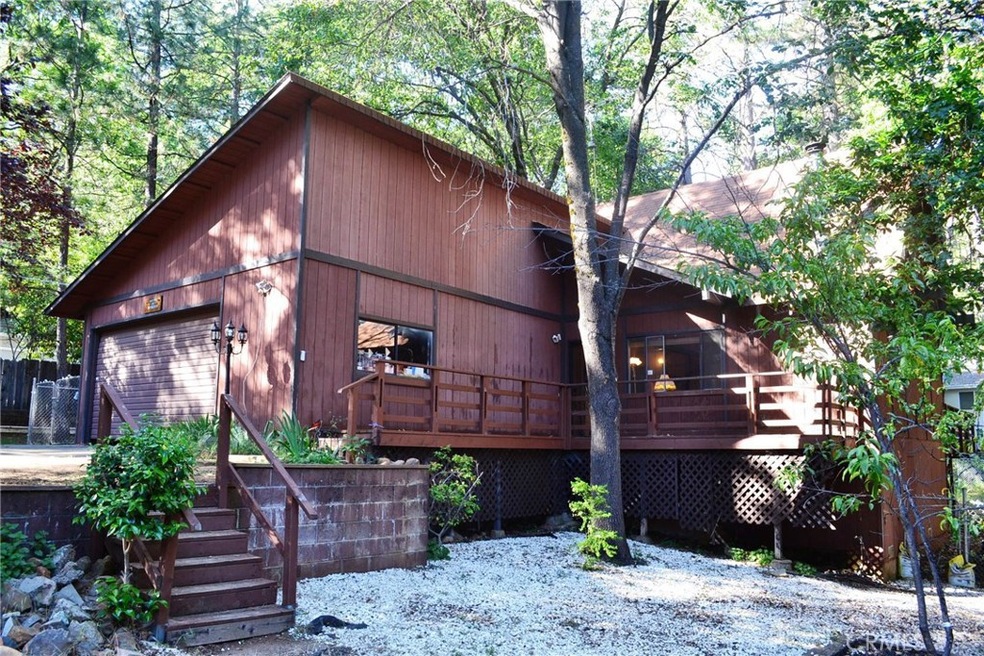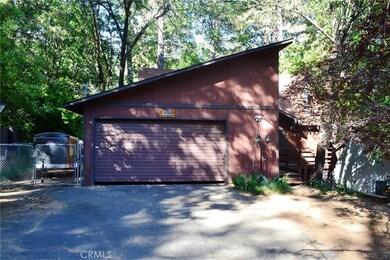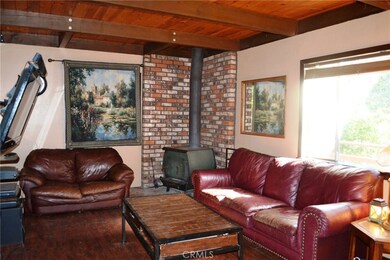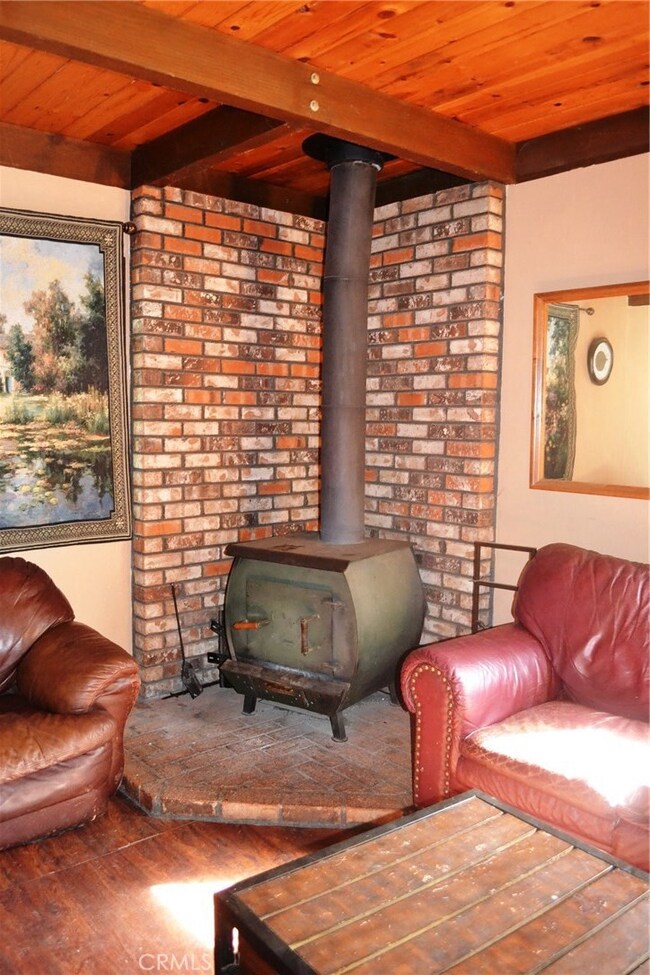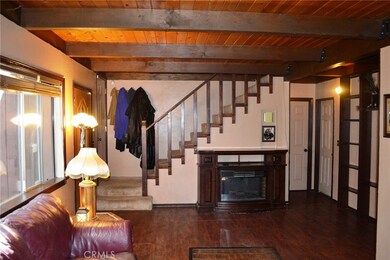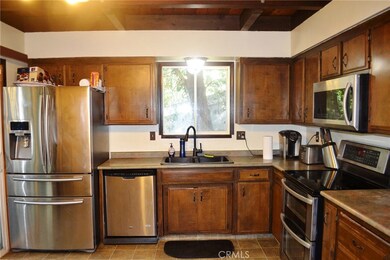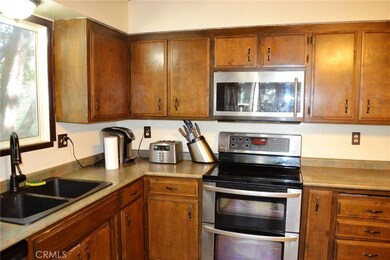
14196 Decatur Dr Unit 4 Magalia, CA 95954
Magalia NeighborhoodHighlights
- RV Access or Parking
- Updated Kitchen
- Wood Burning Stove
- View of Trees or Woods
- Clubhouse
- Cathedral Ceiling
About This Home
As of September 2017TRANQUIL SETTING IN CONVENIENT LOCATION! Freshly cleaned, BRAND NEW HVAC system and is MOVE-IN READY!!! This 4 Bedroom 2 Bath home offers 1662+/-SqFt on a sizable lot with loads of potential! On the main level you find a big living room with a heavy beamed wood ceiling, laminate flooring & brick hearth wood stove, updated kitchen with newer stainless appliances & over sized walk-in pantry with desk area, bathroom with tub-shower combination, massive bedroom with huge closet area and abundant storage closet, upstairs you find two guest bedrooms, bathroom with tub-shower combination and a massive bonus room that could be a second living room, family room, game room or even used as a fourth bedroom. In the back yard you will immediately notice the gargantuan deck area, perfect for entertaining, barbecuing or just plain relaxation. Other astounding features include newer chain link fencing, attached over sized two car garage, gated RV parking, asphalt double driveway, large front and rear yards, front deck area, large under house storage area, new dual pack HVAC system & MORE! This home is a great opportunity for a buyer not looking for that cookie cutter standard home. Call today to schedule your opportunity to see this home while it is still available!
Last Agent to Sell the Property
American Homes and Land License #01426229 Listed on: 05/24/2017
Home Details
Home Type
- Single Family
Est. Annual Taxes
- $2,154
Year Built
- Built in 1980
Lot Details
- 10,019 Sq Ft Lot
- Property fronts a county road
- Chain Link Fence
- Fence is in average condition
- Back and Front Yard
- Density is 2-5 Units/Acre
- Property is zoned RT1
HOA Fees
- $23 Monthly HOA Fees
Parking
- 2 Car Attached Garage
- 3 Open Parking Spaces
- Parking Available
- Driveway
- RV Access or Parking
- Unassigned Parking
Property Views
- Woods
- Neighborhood
Home Design
- Modern Architecture
- Cosmetic Repairs Needed
- Fire Rated Drywall
- Frame Construction
- Composition Roof
- Wood Siding
- Vertical Siding
- Pre-Cast Concrete Construction
- Concrete Perimeter Foundation
Interior Spaces
- 1,662 Sq Ft Home
- 2-Story Property
- Beamed Ceilings
- Cathedral Ceiling
- Ceiling Fan
- Wood Burning Stove
- Wood Burning Fireplace
- Free Standing Fireplace
- Sliding Doors
- Panel Doors
- Separate Family Room
- Living Room with Fireplace
- Living Room with Attached Deck
- Combination Dining and Living Room
- Bonus Room
- Storage
Kitchen
- Updated Kitchen
- Eat-In Kitchen
- Walk-In Pantry
- Electric Range
- Microwave
- Dishwasher
- Formica Countertops
- Disposal
Flooring
- Carpet
- Laminate
- Vinyl
Bedrooms and Bathrooms
- 4 Bedrooms | 1 Main Level Bedroom
- 2 Full Bathrooms
- Bathtub with Shower
Laundry
- Laundry Room
- Laundry in Garage
- 220 Volts In Laundry
- Washer and Electric Dryer Hookup
Home Security
- Carbon Monoxide Detectors
- Fire and Smoke Detector
Outdoor Features
- Patio
- Front Porch
Utilities
- Central Heating and Cooling System
- Heating System Uses Propane
- 220 Volts in Kitchen
- Electric Water Heater
- Conventional Septic
Additional Features
- More Than Two Accessible Exits
- Suburban Location
Listing and Financial Details
- Assessor Parcel Number 064350055000
Community Details
Overview
- Pppoa Association, Phone Number (530) 873-1114
- Foothills
Amenities
- Community Barbecue Grill
- Clubhouse
- Service Entrance
Recreation
- Sport Court
- Community Pool
- Hiking Trails
Ownership History
Purchase Details
Home Financials for this Owner
Home Financials are based on the most recent Mortgage that was taken out on this home.Purchase Details
Home Financials for this Owner
Home Financials are based on the most recent Mortgage that was taken out on this home.Purchase Details
Purchase Details
Purchase Details
Home Financials for this Owner
Home Financials are based on the most recent Mortgage that was taken out on this home.Purchase Details
Home Financials for this Owner
Home Financials are based on the most recent Mortgage that was taken out on this home.Similar Homes in Magalia, CA
Home Values in the Area
Average Home Value in this Area
Purchase History
| Date | Type | Sale Price | Title Company |
|---|---|---|---|
| Grant Deed | $186,000 | Mid Valley Title & Escrow Co | |
| Grant Deed | $112,000 | Lsi Title Company | |
| Trustee Deed | $107,635 | Accommodation | |
| Trustee Deed | $3,319 | First American Title | |
| Interfamily Deed Transfer | -- | Fidelity Natl Title Co Of Ca | |
| Interfamily Deed Transfer | -- | Mid Valley Title & Escrow Co |
Mortgage History
| Date | Status | Loan Amount | Loan Type |
|---|---|---|---|
| Open | $188,780 | New Conventional | |
| Closed | $182,631 | FHA | |
| Previous Owner | $109,971 | FHA | |
| Previous Owner | $147,500 | Unknown | |
| Previous Owner | $120,000 | Unknown | |
| Previous Owner | $100,000 | New Conventional | |
| Previous Owner | $80,750 | No Value Available |
Property History
| Date | Event | Price | Change | Sq Ft Price |
|---|---|---|---|---|
| 09/13/2017 09/13/17 | Sold | $186,000 | -2.1% | $112 / Sq Ft |
| 08/14/2017 08/14/17 | Pending | -- | -- | -- |
| 07/11/2017 07/11/17 | Price Changed | $189,900 | -2.6% | $114 / Sq Ft |
| 07/05/2017 07/05/17 | Price Changed | $194,900 | -2.5% | $117 / Sq Ft |
| 06/17/2017 06/17/17 | Price Changed | $199,900 | -4.8% | $120 / Sq Ft |
| 06/06/2017 06/06/17 | Price Changed | $210,000 | -3.4% | $126 / Sq Ft |
| 05/24/2017 05/24/17 | For Sale | $217,500 | +94.2% | $131 / Sq Ft |
| 07/19/2012 07/19/12 | Sold | $112,000 | +1.9% | $79 / Sq Ft |
| 05/25/2012 05/25/12 | Pending | -- | -- | -- |
| 05/14/2012 05/14/12 | For Sale | $109,900 | -- | $78 / Sq Ft |
Tax History Compared to Growth
Tax History
| Year | Tax Paid | Tax Assessment Tax Assessment Total Assessment is a certain percentage of the fair market value that is determined by local assessors to be the total taxable value of land and additions on the property. | Land | Improvement |
|---|---|---|---|---|
| 2025 | $2,154 | $211,630 | $73,956 | $137,674 |
| 2024 | $2,154 | $207,481 | $72,506 | $134,975 |
| 2023 | $2,152 | $203,414 | $71,085 | $132,329 |
| 2022 | $2,108 | $199,427 | $69,692 | $129,735 |
| 2021 | $2,137 | $195,518 | $68,326 | $127,192 |
| 2020 | $2,031 | $193,514 | $67,626 | $125,888 |
| 2019 | $1,991 | $189,720 | $66,300 | $123,420 |
| 2018 | $1,953 | $186,000 | $65,000 | $121,000 |
| 2017 | $1,258 | $118,833 | $31,830 | $87,003 |
| 2016 | $1,204 | $116,504 | $31,206 | $85,298 |
| 2015 | $1,115 | $114,755 | $30,738 | $84,017 |
| 2014 | $1,092 | $112,508 | $30,136 | $82,372 |
Agents Affiliated with this Home
-
Chari Bullock

Seller's Agent in 2017
Chari Bullock
American Homes and Land
(530) 680-7898
40 in this area
238 Total Sales
-
Ron Matz

Buyer's Agent in 2017
Ron Matz
Real Broker Technologies
(530) 961-3400
1 in this area
12 Total Sales
-
B
Seller's Agent in 2012
Bruce Snyder
Simplistic Realty
Map
Source: California Regional Multiple Listing Service (CRMLS)
MLS Number: PA17115373
APN: 064-350-055-000
- 14163 Decatur Dr
- 14196 Norwich Cir
- 14159 Decatur Dr
- 14115 Norwich Cir
- 6479 Loyola Ct
- 13681 Skyway
- 14146 Creston Rd
- 14166 Creston Rd
- 14106 Norwich Cir
- 14106 Temple Cir
- 14182 Sherwood Cir
- 14064 Drexel Dr
- 14192 Sherwood Cir
- 14171 Elmira Cir
- 14238 Harvard Ct
- 14082 Temple Cir
- 14002 Pineland Cir
- 14080 Temple Cir
- 13992 Pineland Cir
- 14088 Wingate Cir
