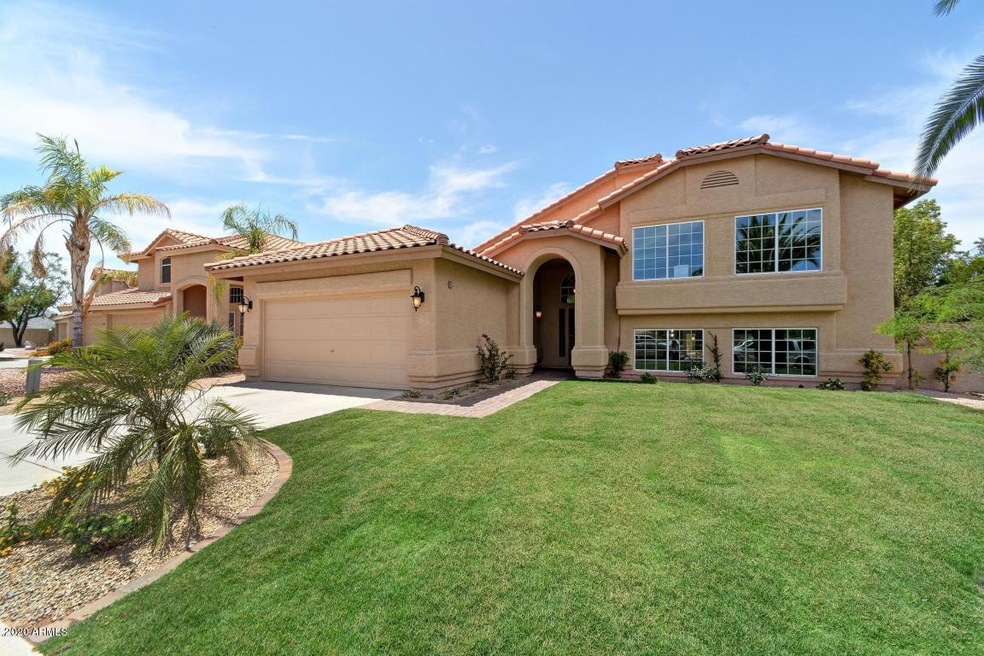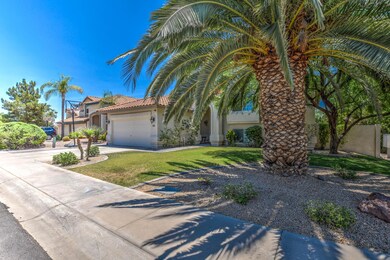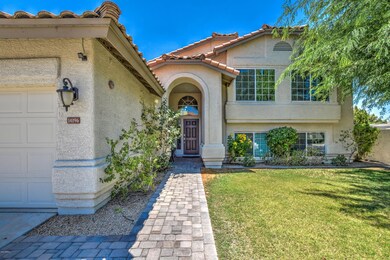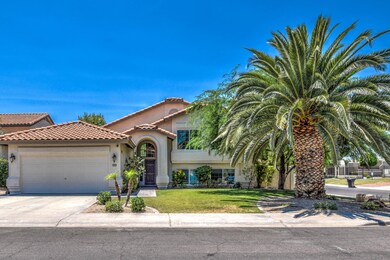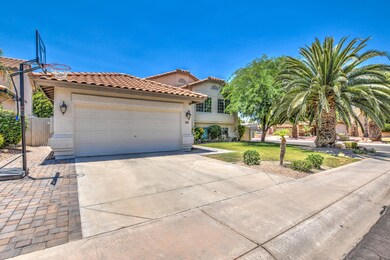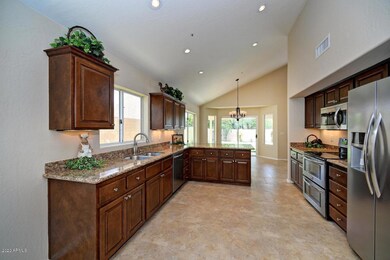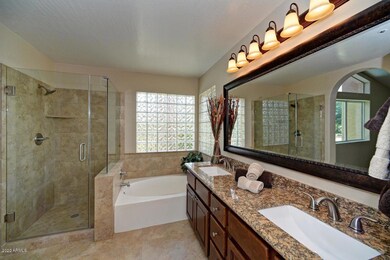
14196 N 90th Place Scottsdale, AZ 85260
Horizons NeighborhoodHighlights
- Private Pool
- Solar Power System
- Corner Lot
- Redfield Elementary School Rated A
- Vaulted Ceiling
- Granite Countertops
About This Home
As of August 2020BEAUTIFUL REMODELED 5 Bedroom,3 Bath, 2 CG Home situated on Corner Cudesac Lot!This fantastic home features large living,dining and kitchen with high soaring ceilings.Spacious eat in kitchen with breakfast bar, complete with granite, tile flooring,stainless appliances, dark maple cabinetry. Huge family room with stone fireplace. Main level overlooks your own beautifully landscaped, private oasis backyard complete with pavers, artificial turf and putting green!Home features many extras.Newer Dual Pane Windows,Roof replaced 2014 Cat-5 structured wiring, whole house water conditioner,Security System,Epoxy garage floors.Replaced landscaping and Timer Sprinkling System.Superior Scottsdale location near the 101 & Raintree
Last Agent to Sell the Property
Realty ONE Group License #SA525732000 Listed on: 06/30/2020
Home Details
Home Type
- Single Family
Est. Annual Taxes
- $2,506
Year Built
- Built in 1990
Lot Details
- 7,762 Sq Ft Lot
- Cul-De-Sac
- Block Wall Fence
- Artificial Turf
- Corner Lot
- Front and Back Yard Sprinklers
- Sprinklers on Timer
- Private Yard
- Grass Covered Lot
HOA Fees
- $30 Monthly HOA Fees
Parking
- 2 Car Direct Access Garage
- Garage Door Opener
Home Design
- Wood Frame Construction
- Tile Roof
- Concrete Roof
- Stucco
Interior Spaces
- 2,615 Sq Ft Home
- 3-Story Property
- Vaulted Ceiling
- Ceiling Fan
- Double Pane Windows
- Low Emissivity Windows
- Family Room with Fireplace
- Washer and Dryer Hookup
Kitchen
- Eat-In Kitchen
- Breakfast Bar
- Electric Cooktop
- Built-In Microwave
- Granite Countertops
Flooring
- Carpet
- Stone
Bedrooms and Bathrooms
- 5 Bedrooms
- Remodeled Bathroom
- Primary Bathroom is a Full Bathroom
- 3 Bathrooms
- Dual Vanity Sinks in Primary Bathroom
- Easy To Use Faucet Levers
- Bathtub With Separate Shower Stall
Accessible Home Design
- Bath Scalding Control Feature
- Accessible Hallway
Eco-Friendly Details
- Solar Power System
Pool
- Private Pool
- Spa
- Diving Board
Outdoor Features
- Covered patio or porch
- Playground
Schools
- Redfield Elementary School
- Desert Canyon Middle School
- Desert Mountain High School
Utilities
- Central Air
- Heating Available
- Water Softener
- High Speed Internet
- Cable TV Available
Listing and Financial Details
- Tax Lot 98
- Assessor Parcel Number 217-15-762
Community Details
Overview
- Association fees include ground maintenance, street maintenance
- Amcor Association, Phone Number (480) 948-5860
- Built by Hancock
- Eagle Point Lot 1 105 Tr A Subdivision
Recreation
- Heated Community Pool
Ownership History
Purchase Details
Home Financials for this Owner
Home Financials are based on the most recent Mortgage that was taken out on this home.Purchase Details
Home Financials for this Owner
Home Financials are based on the most recent Mortgage that was taken out on this home.Purchase Details
Home Financials for this Owner
Home Financials are based on the most recent Mortgage that was taken out on this home.Purchase Details
Home Financials for this Owner
Home Financials are based on the most recent Mortgage that was taken out on this home.Purchase Details
Home Financials for this Owner
Home Financials are based on the most recent Mortgage that was taken out on this home.Purchase Details
Home Financials for this Owner
Home Financials are based on the most recent Mortgage that was taken out on this home.Similar Homes in Scottsdale, AZ
Home Values in the Area
Average Home Value in this Area
Purchase History
| Date | Type | Sale Price | Title Company |
|---|---|---|---|
| Interfamily Deed Transfer | -- | Great American Title Agency | |
| Interfamily Deed Transfer | -- | Great American Title Agency | |
| Warranty Deed | $570,000 | Great American Title Agency | |
| Warranty Deed | $495,000 | Old Republic Title Agency | |
| Interfamily Deed Transfer | -- | Us Title Agency Llc | |
| Cash Sale Deed | $350,000 | Us Title Agency Llc | |
| Warranty Deed | $270,000 | Fidelity National Title |
Mortgage History
| Date | Status | Loan Amount | Loan Type |
|---|---|---|---|
| Open | $510,400 | New Conventional | |
| Previous Owner | $394,000 | New Conventional | |
| Previous Owner | $396,000 | New Conventional | |
| Previous Owner | $178,500 | Unknown | |
| Previous Owner | $305,000 | Unknown | |
| Previous Owner | $300,000 | Unknown | |
| Previous Owner | $100,000 | Credit Line Revolving | |
| Previous Owner | $219,000 | Balloon | |
| Previous Owner | $216,000 | New Conventional | |
| Previous Owner | $27,000 | Unknown |
Property History
| Date | Event | Price | Change | Sq Ft Price |
|---|---|---|---|---|
| 08/14/2020 08/14/20 | Sold | $570,000 | +1.8% | $218 / Sq Ft |
| 07/06/2020 07/06/20 | Pending | -- | -- | -- |
| 06/23/2020 06/23/20 | For Sale | $560,000 | +13.1% | $214 / Sq Ft |
| 08/31/2015 08/31/15 | Sold | $495,000 | -1.0% | $189 / Sq Ft |
| 04/24/2015 04/24/15 | Price Changed | $499,900 | -1.0% | $191 / Sq Ft |
| 04/17/2015 04/17/15 | Price Changed | $504,900 | -1.0% | $193 / Sq Ft |
| 01/22/2015 01/22/15 | Price Changed | $509,900 | -1.0% | $195 / Sq Ft |
| 11/02/2014 11/02/14 | Price Changed | $514,900 | -0.8% | $197 / Sq Ft |
| 09/12/2014 09/12/14 | Price Changed | $519,000 | -1.9% | $198 / Sq Ft |
| 06/13/2014 06/13/14 | For Sale | $529,000 | +51.1% | $202 / Sq Ft |
| 03/14/2014 03/14/14 | Sold | $350,000 | -6.7% | $136 / Sq Ft |
| 02/26/2014 02/26/14 | Pending | -- | -- | -- |
| 02/19/2014 02/19/14 | For Sale | $375,000 | 0.0% | $146 / Sq Ft |
| 01/02/2014 01/02/14 | Pending | -- | -- | -- |
| 12/02/2013 12/02/13 | Price Changed | $375,000 | -6.0% | $146 / Sq Ft |
| 11/30/2013 11/30/13 | For Sale | $399,000 | +14.0% | $155 / Sq Ft |
| 11/24/2013 11/24/13 | Off Market | $350,000 | -- | -- |
| 10/29/2013 10/29/13 | For Sale | $399,000 | -- | $155 / Sq Ft |
Tax History Compared to Growth
Tax History
| Year | Tax Paid | Tax Assessment Tax Assessment Total Assessment is a certain percentage of the fair market value that is determined by local assessors to be the total taxable value of land and additions on the property. | Land | Improvement |
|---|---|---|---|---|
| 2025 | $2,296 | $44,862 | -- | -- |
| 2024 | $2,524 | $42,726 | -- | -- |
| 2023 | $2,524 | $58,170 | $11,630 | $46,540 |
| 2022 | $2,403 | $45,730 | $9,140 | $36,590 |
| 2021 | $2,605 | $42,460 | $8,490 | $33,970 |
| 2020 | $2,582 | $40,280 | $8,050 | $32,230 |
| 2019 | $2,506 | $37,570 | $7,510 | $30,060 |
| 2018 | $2,449 | $37,520 | $7,500 | $30,020 |
| 2017 | $2,311 | $35,720 | $7,140 | $28,580 |
| 2016 | $2,266 | $34,230 | $6,840 | $27,390 |
| 2015 | $2,525 | $31,910 | $6,380 | $25,530 |
Agents Affiliated with this Home
-
Jacqueline Stowe

Seller's Agent in 2020
Jacqueline Stowe
Realty One Group
(480) 980-8286
4 in this area
33 Total Sales
-
Erin Ethridge

Seller Co-Listing Agent in 2020
Erin Ethridge
Real Broker
(480) 465-0553
4 in this area
349 Total Sales
-
Josh Hintzen

Buyer's Agent in 2020
Josh Hintzen
Real Broker
(480) 356-5657
16 in this area
521 Total Sales
-
Morgan Hodges

Buyer Co-Listing Agent in 2020
Morgan Hodges
Real Broker
(480) 262-7661
5 in this area
112 Total Sales
-
J
Seller's Agent in 2015
Judy Carlo
HomeSmart
-
Terry Huntingford

Buyer's Agent in 2015
Terry Huntingford
West USA Realty
(480) 440-4402
46 Total Sales
Map
Source: Arizona Regional Multiple Listing Service (ARMLS)
MLS Number: 6094177
APN: 217-15-762
- 8879 E Friess Dr
- 9039 E Winchcomb Dr
- 9141 E Gelding Dr
- 8826 E Palm Ridge Dr
- 14389 N 91st St
- 9014 E Sharon Dr
- 14269 N 87th St Unit 205
- 9100 E Raintree Dr Unit 239
- 9196 E Evans Dr
- 14145 N 92nd St Unit 2011
- 14145 N 92nd St Unit 2046
- 14346 E Davenport Dr Unit 7
- 14312 E Davenport Dr Unit 6
- 14303 E Davenport Dr Unit 5
- 14325 E Davenport Dr Unit 4
- 13626 N 89th St
- 9034 E Helm Dr
- 13593 N 91st Way
- 9012 E Sutton Dr
- 13533 N 91st Way
