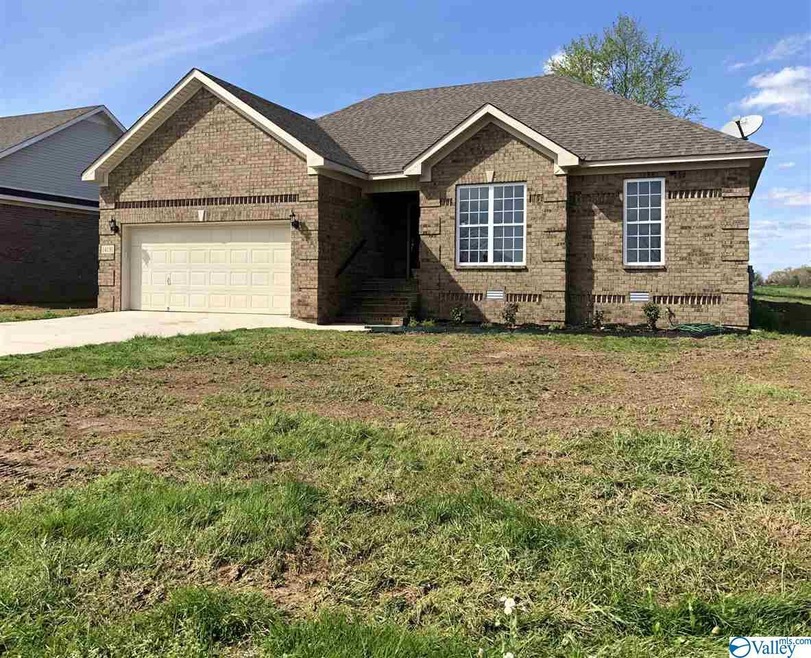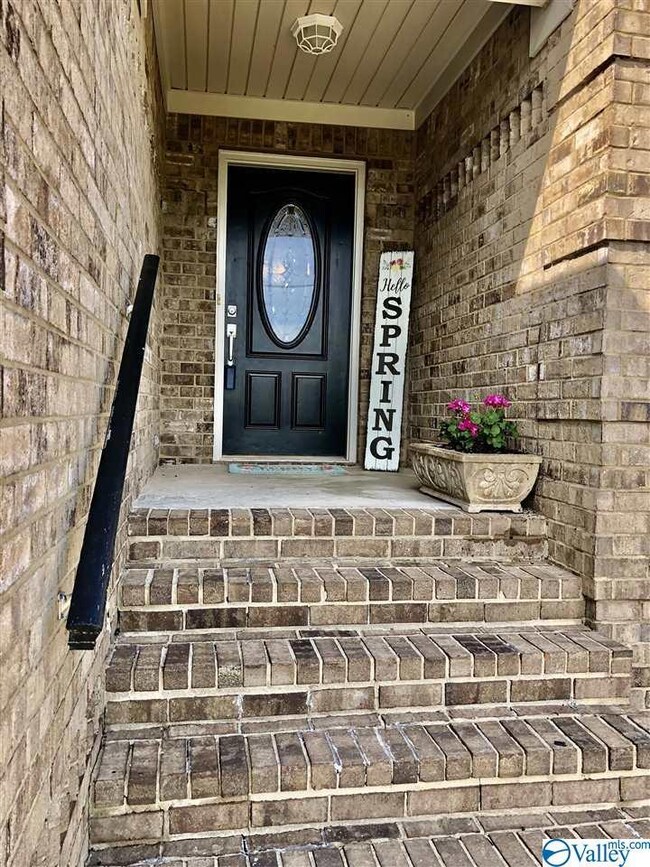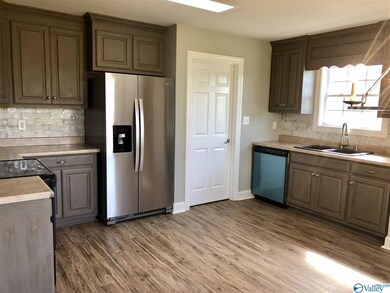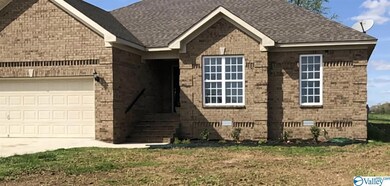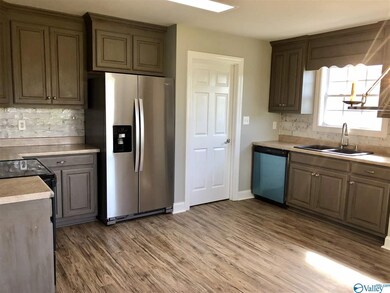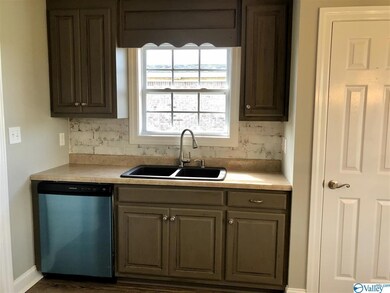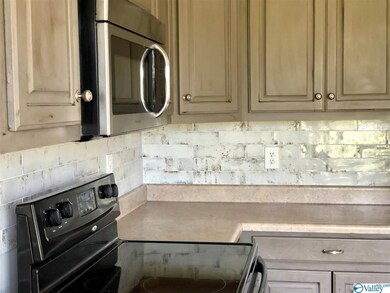
14196 Pulaski Pike Ardmore, AL 35739
Ready Crossing NeighborhoodHighlights
- 1 Fireplace
- No HOA
- Central Heating and Cooling System
About This Home
As of August 2023Offered for your consideration this newly updated zero maintenance exterior full brick home. Home features large eat in kitchen with stainless steal appliances, gringe tile backsplash with built in pantry. Great room offers Trey ceiling, gas log fireplace with stone hart and chocolate glazed mantle. Master includes trey ceiling, large walk in closet, and master bath has modern freestanding soaking tub with separate shower and double vanity. This sits in a quiet country setting with covered back porch for you to enjoy your morning coffee or cookouts with your family. Drive out and see us today.
Last Buyer's Agent
Phil Hotz
Matt Curtis Real Estate, Inc. License #113240
Home Details
Home Type
- Single Family
Est. Annual Taxes
- $766
Lot Details
- 0.5 Acre Lot
Interior Spaces
- 1,520 Sq Ft Home
- Property has 1 Level
- 1 Fireplace
- Crawl Space
Bedrooms and Bathrooms
- 3 Bedrooms
- 2 Full Bathrooms
Schools
- Sparkman Elementary School
- Sparkman High School
Utilities
- Central Heating and Cooling System
- Septic Tank
Community Details
- No Home Owners Association
- Metes And Bounds Subdivision
Listing and Financial Details
- Assessor Parcel Number 0503070000081001
Ownership History
Purchase Details
Home Financials for this Owner
Home Financials are based on the most recent Mortgage that was taken out on this home.Purchase Details
Home Financials for this Owner
Home Financials are based on the most recent Mortgage that was taken out on this home.Purchase Details
Home Financials for this Owner
Home Financials are based on the most recent Mortgage that was taken out on this home.Purchase Details
Home Financials for this Owner
Home Financials are based on the most recent Mortgage that was taken out on this home.Purchase Details
Purchase Details
Home Financials for this Owner
Home Financials are based on the most recent Mortgage that was taken out on this home.Purchase Details
Home Financials for this Owner
Home Financials are based on the most recent Mortgage that was taken out on this home.Purchase Details
Similar Homes in Ardmore, AL
Home Values in the Area
Average Home Value in this Area
Purchase History
| Date | Type | Sale Price | Title Company |
|---|---|---|---|
| Warranty Deed | $259,900 | Bold Title | |
| Warranty Deed | $171,900 | None Available | |
| Warranty Deed | -- | None Available | |
| Special Warranty Deed | $94,360 | None Available | |
| Special Warranty Deed | $500 | None Available | |
| Deed | $93,150 | None Available | |
| Warranty Deed | $128,500 | None Available | |
| Deed | -- | -- | |
| Deed | $22,500 | None Available |
Mortgage History
| Date | Status | Loan Amount | Loan Type |
|---|---|---|---|
| Open | $254,308 | FHA | |
| Previous Owner | $175,853 | VA | |
| Previous Owner | $88,698 | Purchase Money Mortgage | |
| Previous Owner | $126,172 | FHA | |
| Previous Owner | $139,692 | New Conventional |
Property History
| Date | Event | Price | Change | Sq Ft Price |
|---|---|---|---|---|
| 08/14/2023 08/14/23 | Sold | $259,900 | 0.0% | $171 / Sq Ft |
| 07/12/2023 07/12/23 | Pending | -- | -- | -- |
| 06/30/2023 06/30/23 | For Sale | $259,900 | +51.2% | $171 / Sq Ft |
| 08/18/2020 08/18/20 | Off Market | $171,900 | -- | -- |
| 05/15/2020 05/15/20 | Sold | $171,900 | -1.2% | $113 / Sq Ft |
| 04/04/2020 04/04/20 | Pending | -- | -- | -- |
| 04/01/2020 04/01/20 | For Sale | $173,900 | +84.3% | $114 / Sq Ft |
| 08/15/2017 08/15/17 | Off Market | $94,360 | -- | -- |
| 05/15/2017 05/15/17 | Sold | $94,360 | -7.9% | $65 / Sq Ft |
| 03/31/2017 03/31/17 | Pending | -- | -- | -- |
| 03/30/2017 03/30/17 | For Sale | $102,500 | +8.6% | $71 / Sq Ft |
| 03/21/2017 03/21/17 | Off Market | $94,360 | -- | -- |
| 03/21/2017 03/21/17 | Pending | -- | -- | -- |
| 03/08/2017 03/08/17 | For Sale | $102,500 | 0.0% | $71 / Sq Ft |
| 03/08/2017 03/08/17 | Price Changed | $102,500 | 0.0% | $71 / Sq Ft |
| 03/06/2017 03/06/17 | Pending | -- | -- | -- |
| 02/23/2017 02/23/17 | For Sale | $102,500 | -- | $71 / Sq Ft |
Tax History Compared to Growth
Tax History
| Year | Tax Paid | Tax Assessment Tax Assessment Total Assessment is a certain percentage of the fair market value that is determined by local assessors to be the total taxable value of land and additions on the property. | Land | Improvement |
|---|---|---|---|---|
| 2024 | $766 | $22,460 | $2,000 | $20,460 |
| 2023 | $766 | $36,460 | $4,000 | $32,460 |
| 2022 | $1,162 | $32,160 | $4,000 | $28,160 |
| 2021 | $1,065 | $29,520 | $4,000 | $25,520 |
| 2020 | $1,001 | $27,760 | $4,000 | $23,760 |
| 2019 | $969 | $26,880 | $4,000 | $22,880 |
| 2018 | $912 | $25,320 | $0 | $0 |
| 2017 | $912 | $25,320 | $0 | $0 |
| 2016 | $408 | $12,660 | $0 | $0 |
| 2015 | $408 | $12,660 | $0 | $0 |
| 2014 | $425 | $13,120 | $0 | $0 |
Agents Affiliated with this Home
-
Tammy Hillis
T
Seller's Agent in 2023
Tammy Hillis
RE/MAX
(256) 714-2174
7 in this area
27 Total Sales
-
W
Buyer's Agent in 2023
Wesley Allen
North Al Property Mgmt LLC
-
P
Buyer's Agent in 2020
Phil Hotz
Matt Curtis Real Estate, Inc.
-
Angelina Patten
A
Seller's Agent in 2017
Angelina Patten
ACP Realty, LLC
(256) 425-2545
26 Total Sales
Map
Source: ValleyMLS.com
MLS Number: 1140716
APN: 05-03-07-0-000-081.001
- .35 acres Macedonia Rd
- 0 Macedonia Rd Unit RTC2813236
- 798 Macedonia Rd
- 14334 Pulaski Pike
- 12.88 Acres Edgebrook Dr
- 149 Timberlake Dr
- 2 ACRES Brian Dr
- 2166, 2150,2154 State Line Rd
- 11732 Wall Triana Hwy
- 29419 Old School House Rd
- 29763 Bethel Rd
- 11566 Wall Triana Hwy
- 153 Shady Grove Rd
- 28857 Alabama 53
- 28069 Odie Scott Dr
- 26096 Johnson Ln
- 13004 Pulaski Pike
- 7228 Old Railroad Bed Rd
- 9 Gatlin Rd
- 7 Gatlin Rd
