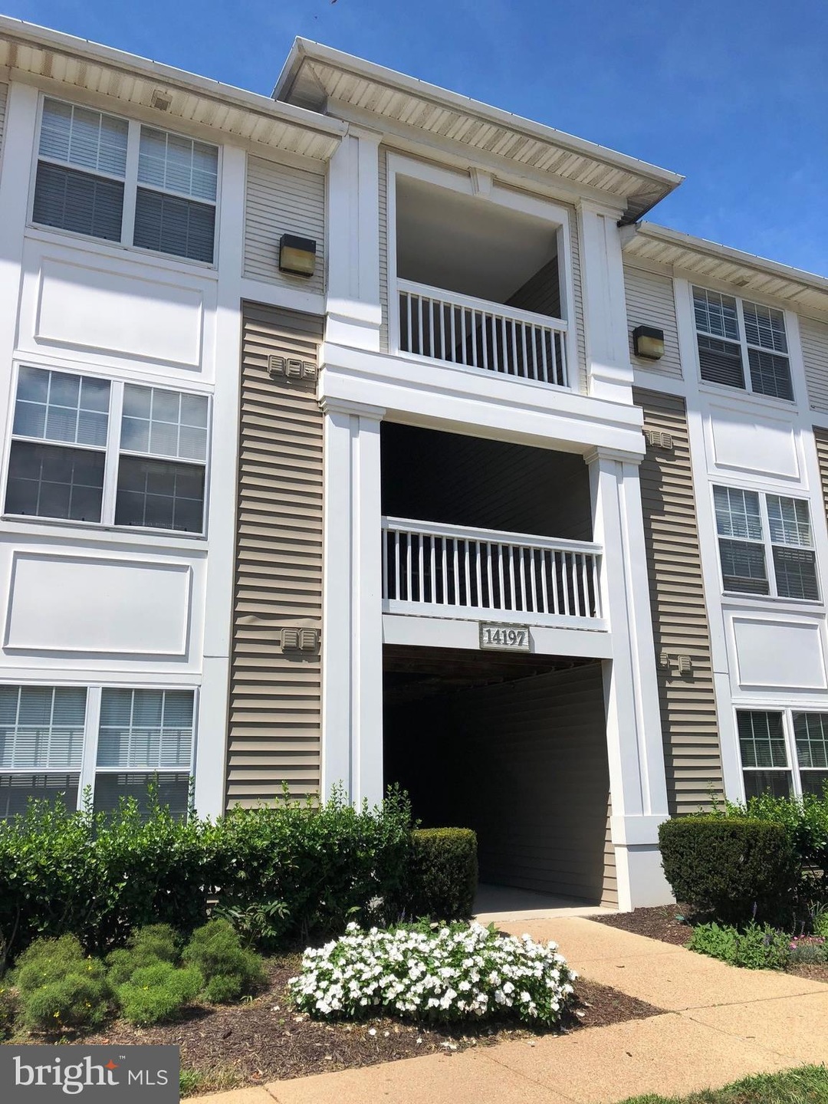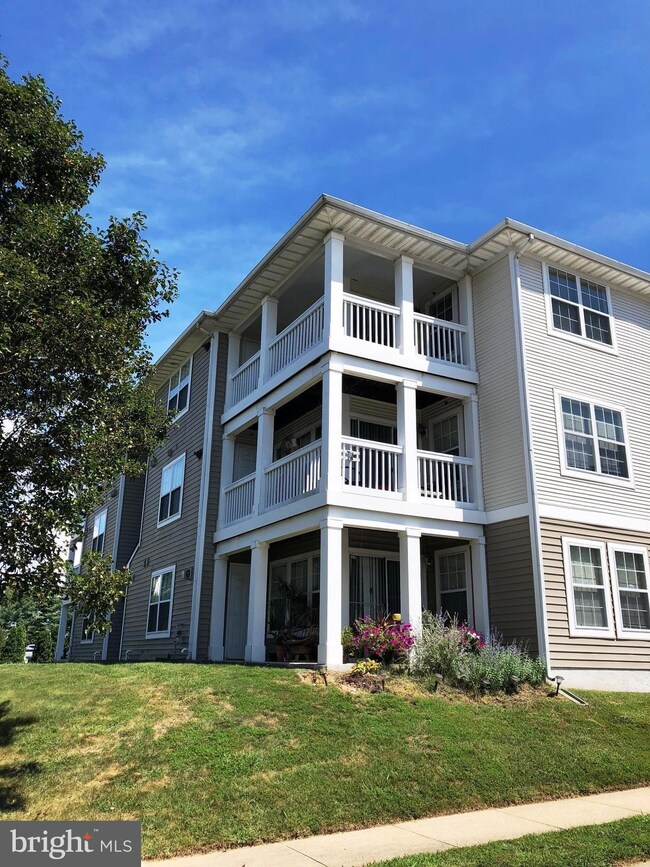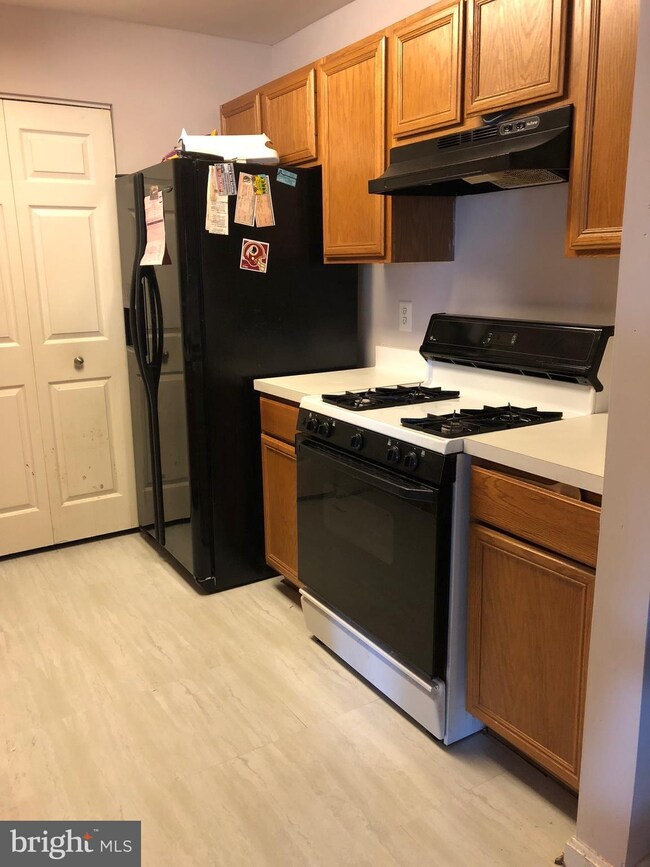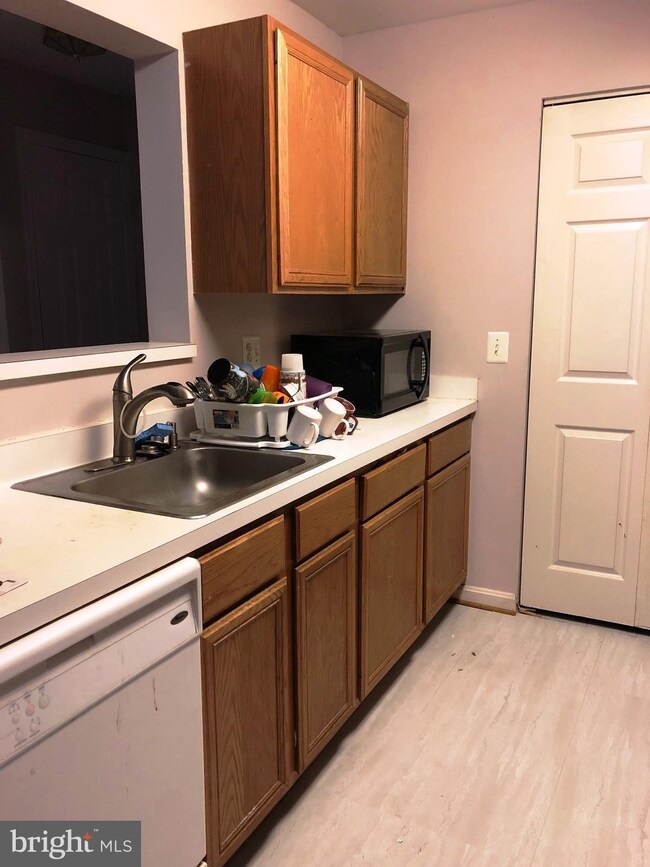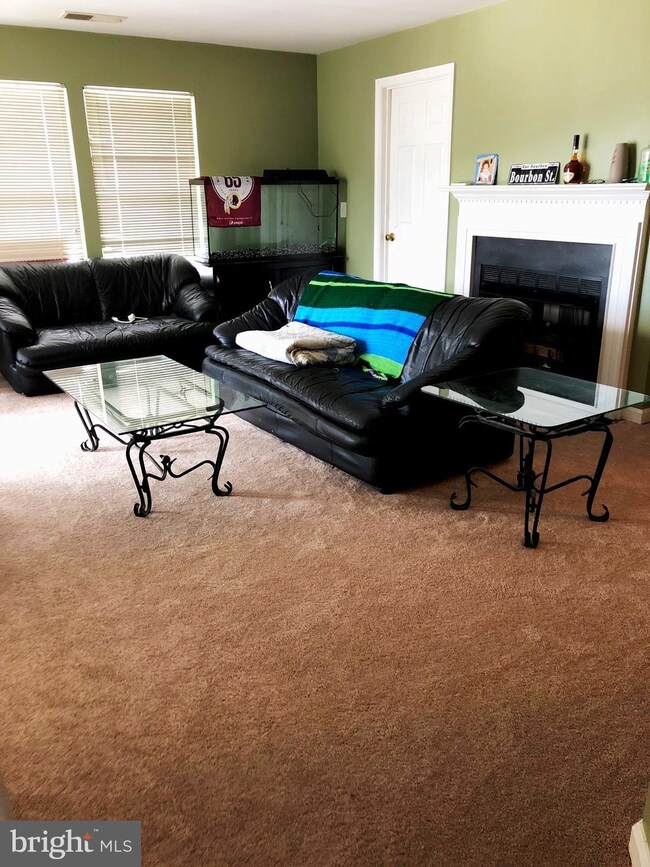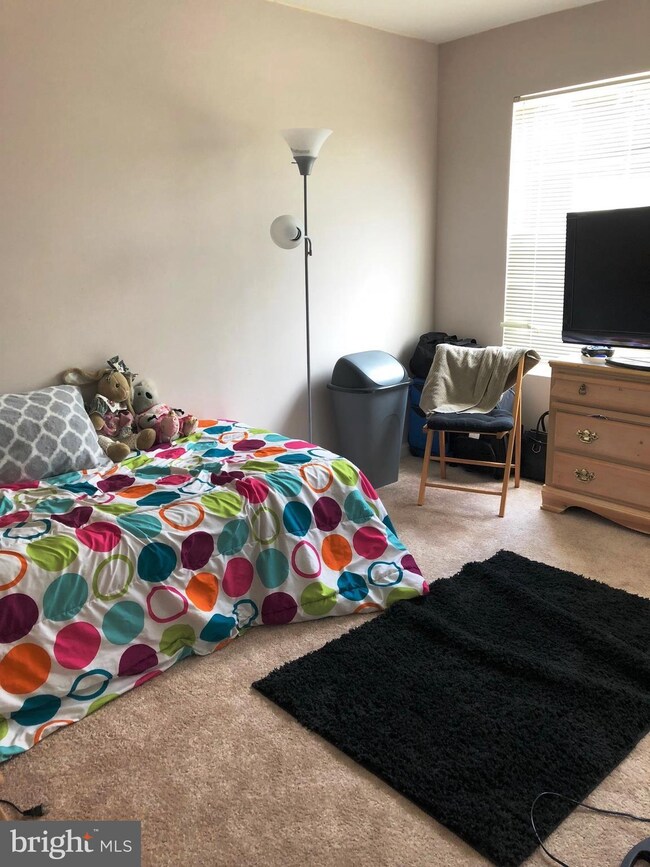
14197 Cuddy Loop Unit 202 Woodbridge, VA 22193
Bethel NeighborhoodHighlights
- Clubhouse
- Traditional Floor Plan
- Community Pool
- Deck
- Traditional Architecture
- Tennis Courts
About This Home
As of March 2019Sunny condo with wrap around deck! Must see! 2 Bedroom/ 2 Bath with Den/Library, gas fireplace,NEW carpet and freshly painted, full size washer & dryer. Fantastic location with lots of parking. Close to shopping & major commuting routes. Great amenities including pool, tennis, playground, club house & basketball courts.
Last Agent to Sell the Property
Long & Foster Real Estate, Inc. License #0225196428 Listed on: 08/31/2018

Last Buyer's Agent
Brittany Sechrist
Redfin Corporation License #0225234138

Property Details
Home Type
- Condominium
Est. Annual Taxes
- $2,035
Year Built
- Built in 1996
HOA Fees
Home Design
- Traditional Architecture
- Vinyl Siding
Interior Spaces
- 1,100 Sq Ft Home
- Property has 1 Level
- Traditional Floor Plan
- Ceiling Fan
- Gas Fireplace
- Window Treatments
- Entrance Foyer
- Living Room
- Dining Room
- Den
- Utility Room
Kitchen
- Gas Oven or Range
- Dishwasher
- Disposal
Bedrooms and Bathrooms
- 2 Main Level Bedrooms
- En-Suite Primary Bedroom
- En-Suite Bathroom
- 2 Full Bathrooms
Laundry
- Laundry Room
- Dryer
- Washer
Schools
- Vaughan Elementary School
Utilities
- Central Heating and Cooling System
- Vented Exhaust Fan
- Natural Gas Water Heater
Additional Features
- Deck
- Property is in very good condition
Listing and Financial Details
- Assessor Parcel Number 157034
Community Details
Overview
- Association fees include snow removal, trash, water, insurance, pool(s)
- Low-Rise Condominium
- Prospect Cove At Community
- Prospect Cove At Lakesid Subdivision
Amenities
- Common Area
- Clubhouse
- Party Room
Recreation
- Tennis Courts
- Community Basketball Court
- Community Playground
- Community Pool
Similar Homes in Woodbridge, VA
Home Values in the Area
Average Home Value in this Area
Property History
| Date | Event | Price | Change | Sq Ft Price |
|---|---|---|---|---|
| 03/08/2019 03/08/19 | Sold | $185,900 | -2.1% | $169 / Sq Ft |
| 02/12/2019 02/12/19 | Pending | -- | -- | -- |
| 01/18/2019 01/18/19 | For Sale | $189,900 | 0.0% | $173 / Sq Ft |
| 01/11/2019 01/11/19 | Pending | -- | -- | -- |
| 10/02/2018 10/02/18 | Price Changed | $189,900 | -2.6% | $173 / Sq Ft |
| 09/12/2018 09/12/18 | Price Changed | $194,900 | -2.5% | $177 / Sq Ft |
| 08/31/2018 08/31/18 | For Sale | $199,900 | +33.3% | $182 / Sq Ft |
| 09/28/2012 09/28/12 | Sold | $150,000 | 0.0% | $136 / Sq Ft |
| 08/08/2012 08/08/12 | Pending | -- | -- | -- |
| 07/12/2012 07/12/12 | Price Changed | $150,000 | +3.4% | $136 / Sq Ft |
| 07/05/2012 07/05/12 | For Sale | $145,000 | -- | $132 / Sq Ft |
Tax History Compared to Growth
Agents Affiliated with this Home
-
Jon Frederick

Seller's Agent in 2019
Jon Frederick
Long & Foster
(703) 731-5947
88 Total Sales
-

Buyer's Agent in 2019
Brittany Sechrist
Redfin Corporation
(276) 634-8846
-
Sung Kim

Seller's Agent in 2012
Sung Kim
Grace Home Realty Inc
(571) 243-3275
-
Sung-Ae Han

Seller Co-Listing Agent in 2012
Sung-Ae Han
Grace Home Realty Inc
(703) 626-9160
1 Total Sale
Map
Source: Bright MLS
MLS Number: 1002352576
- 3283 Gina Place
- 14184 Cuddy Loop Unit 103
- 14162 Cuddy Loop Unit 102
- 3550 Forestdale Ave
- 14307 Birchdale Ave
- 14415 Brandon Ct
- 14186 Madrigal Dr
- 14388 Fontaine Ct
- 14394 Fontaine Ct
- 14454 Belvedere Dr
- 3521 Forestdale Ave
- 14436 Falmouth Dr
- 14063 Madrigal Dr
- 14321 Bismark Ave
- 3497 Forestdale Ave
- 3706 Fairfield Ln
- 3709 Forestdale Ave
- 14496 Aurora Dr
- 13970 Englefield Dr Unit 207
- 14332 Ferndale Rd
