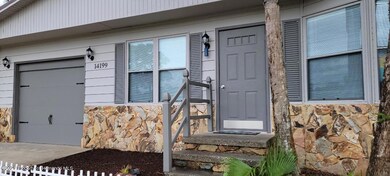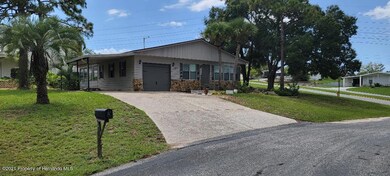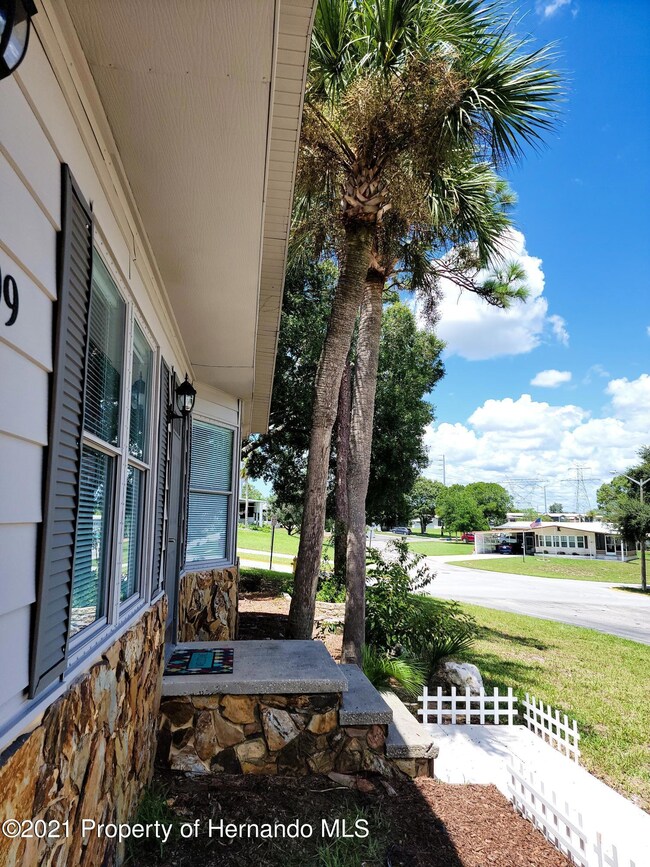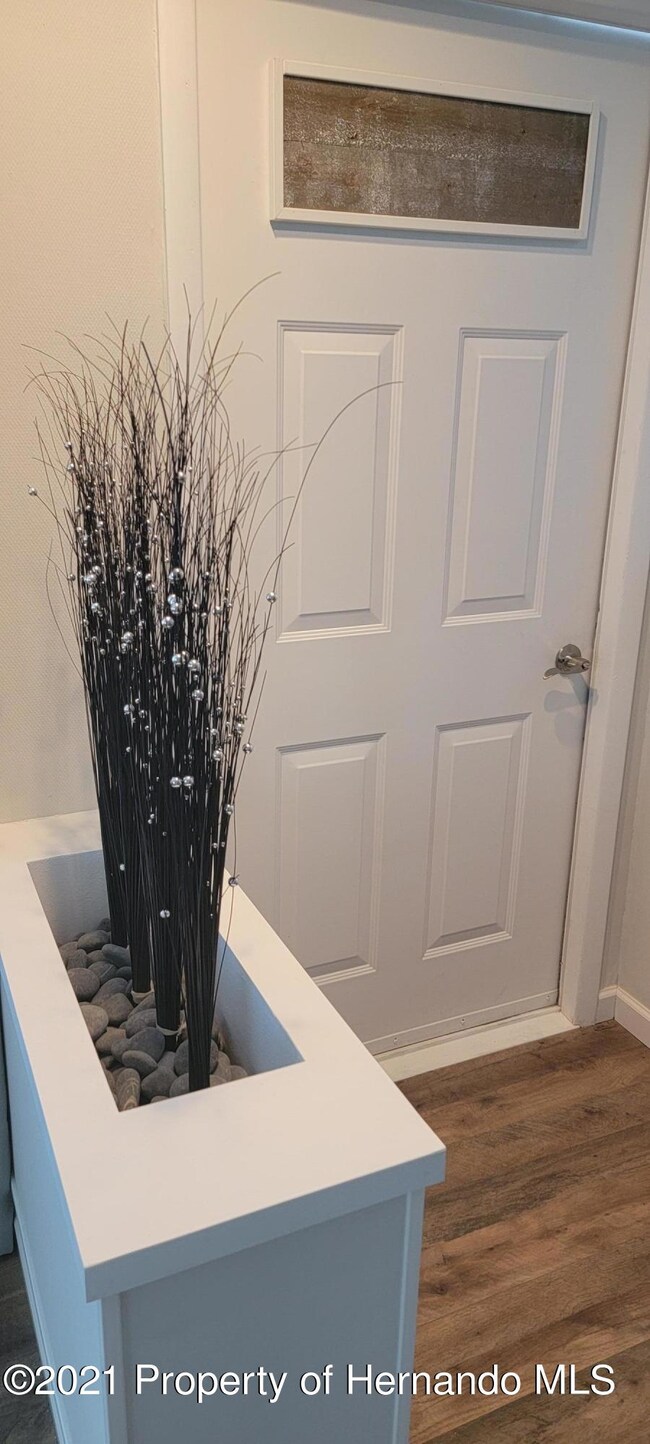
14199 Brookridge Blvd Brooksville, FL 34613
Brookridge NeighborhoodHighlights
- Golf Course Community
- Senior Community
- Clubhouse
- Fitness Center
- Gated Community
- Contemporary Architecture
About This Home
As of July 2025This is what ''MOVE-IN CONDITION'' really looks like!*** TOTAL REMODEL** TRIPLE WIDE**CORNER LOT**2-Bed & 2-Bath*GOLF COURSE DREAM HOME**BONUS ROOM/office Space with view of the Golf Course* This One has Everything you've been looking for!! The home boasts an Open Floorplan that makes Entertaining a Pleasure**NEW COLORED METAL ROOF in 2021**NEW 200 AMP exterior Pedestal is a huge Electrical Upgrade**A/C completely serviced in 2021 with All NEW DUCTWORK installed*NEW paint Inside and Out*NEW Light Fixtures & Ceiling Fans*NEW plumbing fixtures and 2 NEW Commodes*NEW Flooring & Baseboards thru-out And No Carpet* KITCHEN & both BATHs have NEW Backsplash and Upgrades to Cabinetry and Hardware**Beautiful Kitchen appliances are included**NEW Window Treatments with Drapes & Blinds**Living Room has NEW Entertainment Center AND Electric Fireplace to keep you warm & cozy on chilly evenings or enjoy it without the optional Heat feature.**Generous size Bedrooms & Bathrooms* Master Bedroom with Walk-In closet*Beautiful Florida Room at Rear of home offers Outstanding Views of the Golf Course--One of THE best Golf Course lots in the community with VIEWS from Master Bedroom & Office area & Florida Room**Large Laundry Room has laundry tub and access from kitchen*The Oversized 1-Car Garage and 1-Car covered carport provide plenty of car storage**HURRY BEFORE IT'S GONE!
******COMMUNITY INFO: ****
Brookridge is a 55+ Gated Community* 24/7 Security Patrol and Private roads*HOA $45/month *Golfing is a separate Membership & Fee Additional amenities include: Olympic size Pool, Tennis, Clubhouse, Lots of Activities**AND you OWN your own land. No Lot Rent! So much to enjoy in Brookridge.
Last Agent to Sell the Property
Yvonne Shiell
Florida's Best Choice Realty License #3396150 Listed on: 08/28/2021
Property Details
Home Type
- Mobile/Manufactured
Est. Annual Taxes
- $740
Year Built
- Built in 1981
Lot Details
- 8,750 Sq Ft Lot
- Property fronts a private road
- Property fronts a highway
- Corner Lot
HOA Fees
- $45 Monthly HOA Fees
Parking
- 1 Car Attached Garage
- 1 Carport Space
- Garage Door Opener
Home Design
- Contemporary Architecture
- Metal Roof
Interior Spaces
- 1,408 Sq Ft Home
- 1-Story Property
- Vaulted Ceiling
- Ceiling Fan
- Electric Fireplace
- Sink Near Laundry
Kitchen
- Electric Oven
- Microwave
- Dishwasher
- Disposal
Flooring
- Wood
- Laminate
- Vinyl
Bedrooms and Bathrooms
- 2 Bedrooms
- Walk-In Closet
- 2 Full Bathrooms
- No Tub in Bathroom
Schools
- Pine Grove Elementary School
- West Hernando Middle School
- Central High School
Utilities
- Central Heating and Cooling System
- 220 Volts
- Cable TV Available
Additional Features
- Design Review Required
- Triple Wide
Listing and Financial Details
- Legal Lot and Block 0010 / 0400
- Assessor Parcel Number R27 222 18 1476 0400 0010
Community Details
Overview
- Senior Community
- Brookridge Comm Unit 6 Subdivision
- Association Approval Required
- The community has rules related to deed restrictions
- Greenbelt
Recreation
- Golf Course Community
- Tennis Courts
- Fitness Center
- Community Pool
Additional Features
- Clubhouse
- Gated Community
Similar Homes in Brooksville, FL
Home Values in the Area
Average Home Value in this Area
Property History
| Date | Event | Price | Change | Sq Ft Price |
|---|---|---|---|---|
| 07/01/2025 07/01/25 | Sold | $221,000 | -1.7% | $155 / Sq Ft |
| 05/18/2025 05/18/25 | Pending | -- | -- | -- |
| 04/28/2025 04/28/25 | Price Changed | $224,900 | -4.3% | $158 / Sq Ft |
| 02/12/2025 02/12/25 | Price Changed | $235,000 | -7.1% | $165 / Sq Ft |
| 01/31/2025 01/31/25 | Price Changed | $253,000 | -2.7% | $177 / Sq Ft |
| 11/21/2024 11/21/24 | For Sale | $259,900 | +31.3% | $182 / Sq Ft |
| 10/15/2021 10/15/21 | Sold | $198,000 | 0.0% | $141 / Sq Ft |
| 09/11/2021 09/11/21 | Pending | -- | -- | -- |
| 08/28/2021 08/28/21 | For Sale | $198,000 | +140.6% | $141 / Sq Ft |
| 01/20/2021 01/20/21 | Sold | $82,300 | -16.4% | $58 / Sq Ft |
| 12/26/2020 12/26/20 | For Sale | $98,500 | -- | $69 / Sq Ft |
Tax History Compared to Growth
Agents Affiliated with this Home
-
Todd LoCascio

Seller's Agent in 2025
Todd LoCascio
Tropic Shores Realty LLC
(352) 251-6677
11 in this area
113 Total Sales
-
Y
Seller's Agent in 2021
Yvonne Shiell
Florida's Best Choice Realty
-
Carolyn Kress
C
Seller's Agent in 2021
Carolyn Kress
Keller Williams Realty - Elite Partners II
(352) 279-1816
8 in this area
46 Total Sales
Map
Source: Hernando County Association of REALTORS®
MLS Number: 2219209
APN: R27-222-18-1476-0400-0010
- 14178 Brookridge Blvd
- 14220 Brookridge Blvd
- 14240 Brookridge Blvd
- 7713 Moriah Ave
- 8515 Electra Ave
- 7676 Moriah Ave
- 7397 Del Rio Ave
- 8528 Electra Ave
- 7448 Morelli Ave
- 8551 Electra Ave
- 7414 Morelli Ave
- 7496 Morelli Ave
- 7379 Del Rio Ave
- 7408 Morelli Ave
- 7393 Morelli Ave
- 14311 Brookridge Blvd
- 7506 Moriah Ave
- 8006 Mission St
- 8361 Silverbell Loop
- 14210 Edmonds St






