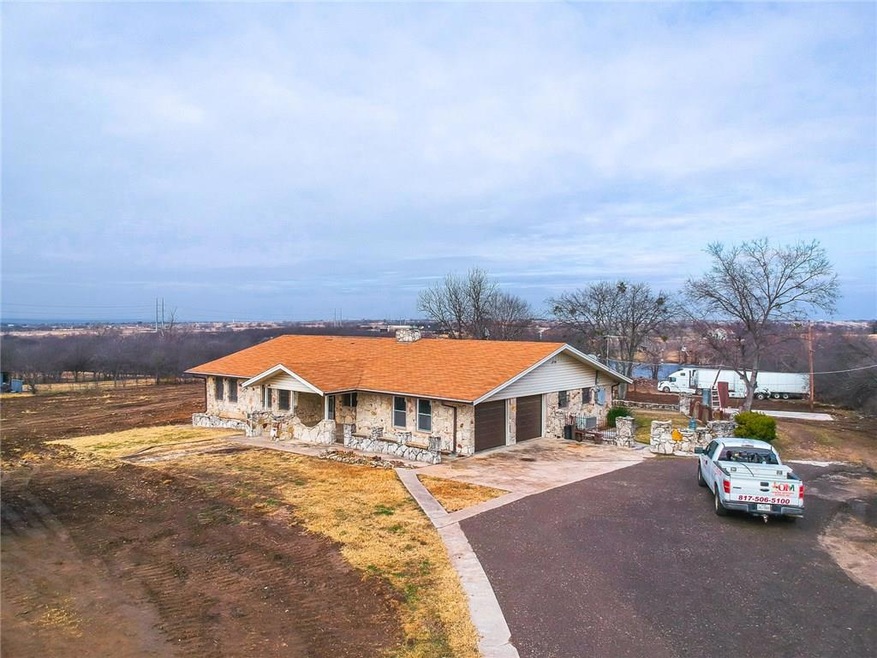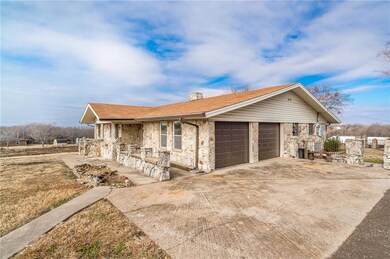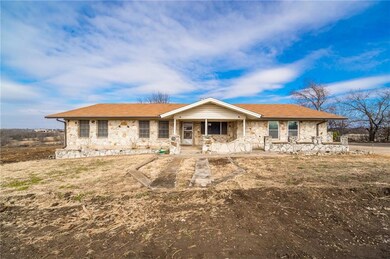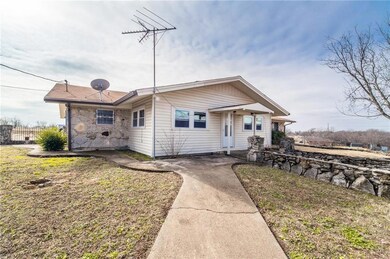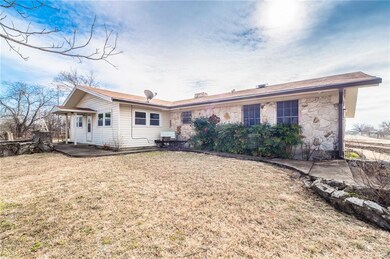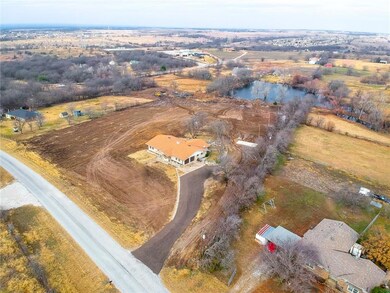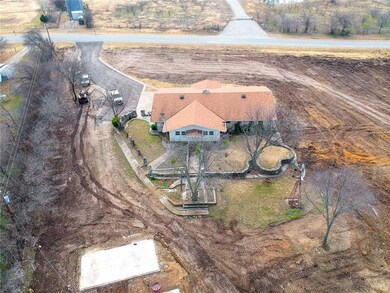
14199 Maxwell Blvd Fort Worth, TX 76179
Pecan Acres NeighborhoodHighlights
- 5 Acre Lot
- Traditional Architecture
- Covered patio or porch
- Leo Adams Middle School Rated A-
- 2 Fireplaces
- 2 Car Attached Garage
About This Home
As of April 2025Huge lot with 5 acres! A lot of value is in the land. The land can be utilized by an investor to build another home with a huge backyard. 76179 is a growing market and will bring enormous value especially with NWISD schools! NO CITY TAXES! The home has new flooring throughout and has a lot of potential to look spectacular. The home interior is paneling and rock-stone which is a delight to look at. The land has been graded and trees have been removed to make use of the land. A solid driveway was recently poured with plenty of parking for cars or RVs. This home is situated in a sweet pocket with lots of land, country style living, and only a few minutes away from all city amenities. NEW ROOF TO BE INSTALLED!
Last Agent to Sell the Property
JPAR Grapevine West License #0686264 Listed on: 12/12/2018

Home Details
Home Type
- Single Family
Est. Annual Taxes
- $3,501
Year Built
- Built in 1972
Lot Details
- 5 Acre Lot
- Chain Link Fence
Parking
- 2 Car Attached Garage
- Side Facing Garage
Home Design
- Traditional Architecture
- Brick Exterior Construction
- Slab Foundation
- Composition Roof
- Stone Siding
Interior Spaces
- 2,560 Sq Ft Home
- 1-Story Property
- Paneling
- 2 Fireplaces
- Wood Burning Fireplace
- Security System Owned
Kitchen
- Electric Oven
- Electric Cooktop
- <<microwave>>
- Dishwasher
Flooring
- Carpet
- Luxury Vinyl Plank Tile
Bedrooms and Bathrooms
- 4 Bedrooms
- 3 Full Bathrooms
Outdoor Features
- Covered patio or porch
- Rain Gutters
Schools
- Sevenhills Elementary School
- Chisholmtr Middle School
- Eaton High School
Utilities
- Central Heating and Cooling System
- Septic Tank
Community Details
- Avondale Heights Estates Add Subdivision
Listing and Financial Details
- Tax Lot 26A
- Assessor Parcel Number 00102237
- $4,888 per year unexempt tax
Ownership History
Purchase Details
Home Financials for this Owner
Home Financials are based on the most recent Mortgage that was taken out on this home.Purchase Details
Home Financials for this Owner
Home Financials are based on the most recent Mortgage that was taken out on this home.Purchase Details
Home Financials for this Owner
Home Financials are based on the most recent Mortgage that was taken out on this home.Purchase Details
Home Financials for this Owner
Home Financials are based on the most recent Mortgage that was taken out on this home.Similar Homes in the area
Home Values in the Area
Average Home Value in this Area
Purchase History
| Date | Type | Sale Price | Title Company |
|---|---|---|---|
| Deed | -- | Capital Title | |
| Special Warranty Deed | -- | Spartan Title | |
| Warranty Deed | -- | Spartan Title | |
| Vendors Lien | -- | Old Republic Title | |
| Vendors Lien | -- | Republic Title Of Texas Inc |
Mortgage History
| Date | Status | Loan Amount | Loan Type |
|---|---|---|---|
| Open | $595,000 | VA | |
| Previous Owner | $425,000 | New Conventional | |
| Previous Owner | $250,000 | Credit Line Revolving | |
| Previous Owner | $479,714 | New Conventional | |
| Previous Owner | $283,500 | New Conventional |
Property History
| Date | Event | Price | Change | Sq Ft Price |
|---|---|---|---|---|
| 04/17/2025 04/17/25 | Sold | -- | -- | -- |
| 03/13/2025 03/13/25 | Pending | -- | -- | -- |
| 02/28/2025 02/28/25 | For Sale | $620,000 | -6.1% | $159 / Sq Ft |
| 02/10/2025 02/10/25 | Sold | -- | -- | -- |
| 01/22/2025 01/22/25 | Pending | -- | -- | -- |
| 01/22/2025 01/22/25 | For Sale | $660,000 | 0.0% | $163 / Sq Ft |
| 01/14/2025 01/14/25 | Pending | -- | -- | -- |
| 12/30/2024 12/30/24 | Price Changed | $660,000 | -3.6% | $163 / Sq Ft |
| 12/16/2024 12/16/24 | Price Changed | $685,000 | -2.1% | $169 / Sq Ft |
| 12/03/2024 12/03/24 | For Sale | $700,000 | +86.7% | $173 / Sq Ft |
| 06/10/2019 06/10/19 | Sold | -- | -- | -- |
| 04/02/2019 04/02/19 | Pending | -- | -- | -- |
| 12/12/2018 12/12/18 | For Sale | $374,999 | +10.3% | $146 / Sq Ft |
| 04/23/2018 04/23/18 | Sold | -- | -- | -- |
| 03/22/2018 03/22/18 | Pending | -- | -- | -- |
| 03/06/2018 03/06/18 | For Sale | $340,000 | -- | $128 / Sq Ft |
Tax History Compared to Growth
Tax History
| Year | Tax Paid | Tax Assessment Tax Assessment Total Assessment is a certain percentage of the fair market value that is determined by local assessors to be the total taxable value of land and additions on the property. | Land | Improvement |
|---|---|---|---|---|
| 2024 | $3,501 | $727,099 | $132,000 | $595,099 |
| 2023 | $10,747 | $728,613 | $132,000 | $596,613 |
| 2022 | $9,410 | $486,766 | $199,920 | $286,846 |
| 2021 | $7,696 | $360,160 | $199,920 | $160,240 |
| 2020 | $7,374 | $352,736 | $199,920 | $152,816 |
| 2019 | $6,945 | $320,480 | $199,920 | $120,560 |
| 2018 | $1,101 | $246,513 | $199,920 | $46,593 |
| 2017 | $4,839 | $256,144 | $103,459 | $152,685 |
| 2016 | $4,399 | $253,246 | $103,459 | $149,787 |
| 2015 | $2,580 | $219,003 | $103,459 | $115,544 |
| 2014 | $2,580 | $195,500 | $103,459 | $92,041 |
Agents Affiliated with this Home
-
Yuricela Kanaujiya

Seller's Agent in 2025
Yuricela Kanaujiya
HomeSmart
(214) 315-2546
1 in this area
82 Total Sales
-
Yara Jabr
Y
Seller's Agent in 2025
Yara Jabr
Mark Spain
(214) 518-4476
1 in this area
42 Total Sales
-
Sanjay Kanaujiya
S
Seller Co-Listing Agent in 2025
Sanjay Kanaujiya
HomeSmart
(214) 315-4393
1 in this area
22 Total Sales
-
Cindy Joseph

Buyer's Agent in 2025
Cindy Joseph
INC REALTY, LLC
(888) 519-7431
1 in this area
95 Total Sales
-
Jack Austin
J
Buyer's Agent in 2025
Jack Austin
New Western Acquisitions
(214) 490-1264
1 in this area
12 Total Sales
-
Paul Singh

Seller's Agent in 2019
Paul Singh
JPAR Grapevine West
(214) 924-4365
105 Total Sales
Map
Source: North Texas Real Estate Information Systems (NTREIS)
MLS Number: 13987850
APN: 00102237
- 14025 Oak Bark Dr
- 3240 Family Dr
- 13844 Highway 287
- 13916 Alliance Ct
- 152 Banjo Trail
- 218 Banjo Trail
- 148 Point Rider Rd
- TBD Buffalo Ridge Rd
- 13560 Yale Trail
- 164 Dodge City Trail
- 197 Point Rider Rd
- 13808 Bates Aston Rd
- 122 Buffalo Ridge Dr
- 12032 Malone Rd
- 12024 Malone Rd
- 14017 Northwest Ct
- 13705 Northwest Ct
- 13601 Northwest Ct
- 107 Watering Hole
- 165 Cattlemans Creek Rd W
