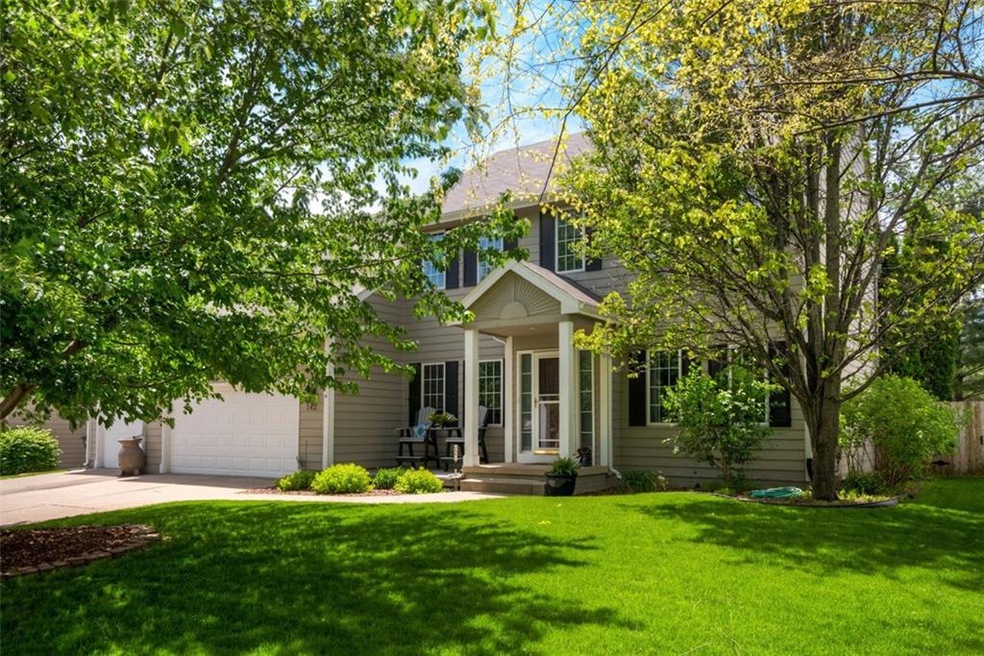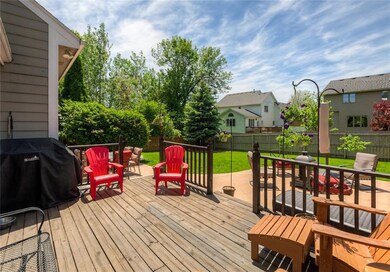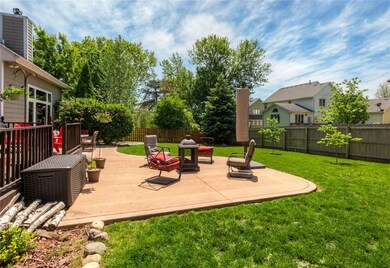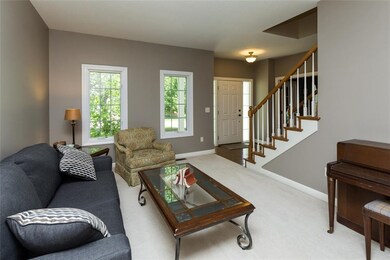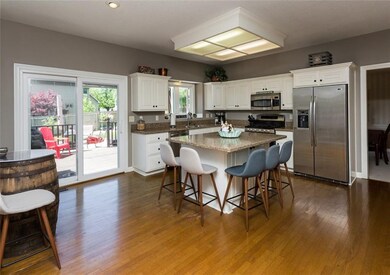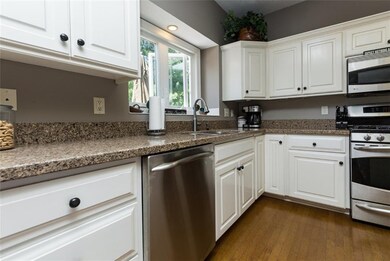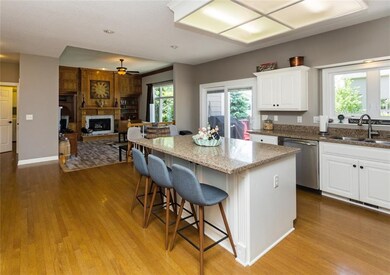
142 56th Place West Des Moines, IA 50266
Highlights
- Deck
- Recreation Room
- 1 Fireplace
- Westridge Elementary School Rated A-
- Wood Flooring
- 3-minute walk to Willow Springs Park
About This Home
As of September 2019You'll love coming home to this Wistful Vista Park n'hood home. Mature trees, front patio and covered entrance offer a warm & welcoming esthetique. Hardwood floors carry you past the front home office into the large, open, eat in kitchen! Gas stove, stainless appliances and white cabinets and trim. Light filled (new window), sunken living room with fireplace & built ins. You've got to see the vaulted master bedroom w/oversized walk in closet! Slate tile, quartz and double sinks in the master bath! 3 more bedrooms upstairs and an updated full bath! Finished basement with rec room, bed room & 1/2 bath! Tons of storage! Let's get outside now! New cement patio flows off the large deck. BBQ's, firepit, entertaining, perfection! So many seating options for family and friends! Go explore-weave your way through the sidewalks & trails that connect this community to great shopping,restaurants & entertainment! Walk to Westridge Elementary or one of the shops, restaurants, boutiques in West Glen!
Home Details
Home Type
- Single Family
Est. Annual Taxes
- $6,445
Year Built
- Built in 1997
Lot Details
- 10,002 Sq Ft Lot
- Lot Dimensions are 80x125.02
- Property is Fully Fenced
- Wood Fence
Home Design
- Asphalt Shingled Roof
- Cement Board or Planked
Interior Spaces
- 2,456 Sq Ft Home
- 2-Story Property
- 1 Fireplace
- Shades
- Drapes & Rods
- Family Room Downstairs
- Formal Dining Room
- Den
- Recreation Room
- Finished Basement
- Basement Window Egress
- Fire and Smoke Detector
- Laundry on main level
Kitchen
- Eat-In Kitchen
- Stove
- Microwave
- Dishwasher
Flooring
- Wood
- Carpet
Bedrooms and Bathrooms
- 4 Bedrooms
Parking
- 3 Car Attached Garage
- Driveway
Outdoor Features
- Deck
- Patio
Utilities
- Forced Air Heating and Cooling System
- Cable TV Available
Community Details
- No Home Owners Association
Listing and Financial Details
- Assessor Parcel Number 32003910753060
Ownership History
Purchase Details
Home Financials for this Owner
Home Financials are based on the most recent Mortgage that was taken out on this home.Purchase Details
Home Financials for this Owner
Home Financials are based on the most recent Mortgage that was taken out on this home.Purchase Details
Home Financials for this Owner
Home Financials are based on the most recent Mortgage that was taken out on this home.Purchase Details
Home Financials for this Owner
Home Financials are based on the most recent Mortgage that was taken out on this home.Purchase Details
Home Financials for this Owner
Home Financials are based on the most recent Mortgage that was taken out on this home.Purchase Details
Home Financials for this Owner
Home Financials are based on the most recent Mortgage that was taken out on this home.Purchase Details
Home Financials for this Owner
Home Financials are based on the most recent Mortgage that was taken out on this home.Purchase Details
Home Financials for this Owner
Home Financials are based on the most recent Mortgage that was taken out on this home.Similar Homes in West Des Moines, IA
Home Values in the Area
Average Home Value in this Area
Purchase History
| Date | Type | Sale Price | Title Company |
|---|---|---|---|
| Warranty Deed | $321,000 | None Available | |
| Warranty Deed | $308,000 | None Available | |
| Warranty Deed | $290,500 | None Available | |
| Warranty Deed | $287,000 | None Available | |
| Warranty Deed | $286,500 | -- | |
| Warranty Deed | $214,000 | -- | |
| Warranty Deed | $37,000 | -- | |
| Warranty Deed | $37,000 | -- |
Mortgage History
| Date | Status | Loan Amount | Loan Type |
|---|---|---|---|
| Open | $33,333 | New Conventional | |
| Open | $296,000 | New Conventional | |
| Closed | $265,000 | New Conventional | |
| Previous Owner | $246,400 | New Conventional | |
| Previous Owner | $232,480 | Purchase Money Mortgage | |
| Previous Owner | $230,000 | Purchase Money Mortgage | |
| Previous Owner | $35,000 | Credit Line Revolving | |
| Previous Owner | $229,600 | No Value Available | |
| Previous Owner | $90,000 | Balloon | |
| Previous Owner | $172,400 | No Value Available |
Property History
| Date | Event | Price | Change | Sq Ft Price |
|---|---|---|---|---|
| 09/19/2019 09/19/19 | Sold | $321,000 | -10.6% | $131 / Sq Ft |
| 07/29/2019 07/29/19 | Pending | -- | -- | -- |
| 05/23/2019 05/23/19 | For Sale | $359,000 | +16.6% | $146 / Sq Ft |
| 12/31/2013 12/31/13 | Sold | $308,000 | -2.2% | $125 / Sq Ft |
| 12/27/2013 12/27/13 | Pending | -- | -- | -- |
| 09/20/2013 09/20/13 | For Sale | $314,900 | -- | $128 / Sq Ft |
Tax History Compared to Growth
Tax History
| Year | Tax Paid | Tax Assessment Tax Assessment Total Assessment is a certain percentage of the fair market value that is determined by local assessors to be the total taxable value of land and additions on the property. | Land | Improvement |
|---|---|---|---|---|
| 2024 | $6,882 | $434,200 | $81,100 | $353,100 |
| 2023 | $6,886 | $434,200 | $81,100 | $353,100 |
| 2022 | $6,804 | $356,600 | $68,500 | $288,100 |
| 2021 | $6,854 | $356,600 | $68,500 | $288,100 |
| 2020 | $6,578 | $341,800 | $65,400 | $276,400 |
| 2019 | $6,256 | $341,800 | $65,400 | $276,400 |
| 2018 | $6,266 | $313,900 | $58,800 | $255,100 |
| 2017 | $5,932 | $313,900 | $58,800 | $255,100 |
| 2016 | $5,798 | $289,100 | $52,800 | $236,300 |
| 2015 | $5,798 | $289,100 | $52,800 | $236,300 |
| 2014 | $5,296 | $261,900 | $47,100 | $214,800 |
Agents Affiliated with this Home
-

Seller's Agent in 2019
Shannon Salmon
RE/MAX
(612) 327-6536
16 in this area
125 Total Sales
-

Buyer's Agent in 2019
Kristin Coffelt
Boutique Real Estate
(515) 314-4777
17 in this area
151 Total Sales
-

Seller's Agent in 2013
Robin Von Gillern
RE/MAX
(515) 240-0500
97 in this area
302 Total Sales
-
J
Buyer's Agent in 2013
Jan Rowley
Iowa Realty Jordan Grove
Map
Source: Des Moines Area Association of REALTORS®
MLS Number: 583248
APN: 320-03910753060
- 5438 Ponderosa Dr
- 1331 S Radley St
- 1299 S Radley St
- 1252 S Radley St
- 150 S Prairie View Dr Unit 601
- 150 S Prairie View Dr Unit 209
- 317 59th St
- 380 59th St
- 5477 S Prairie View Dr
- 303 S 61st St
- 5925 Ep True Pkwy Unit 36
- 5925 Ep True Pkwy Unit 22
- 5925 Ep True Pkwy Unit 25
- 301 S 62nd St
- 523 S Bluestone Way
- 448 53rd Place
- 5509 Cody Dr
- 6200 Ep True Pkwy Unit 604
- 6255 Beechtree Dr Unit 4203
- 6255 Beechtree Dr Unit 4304
