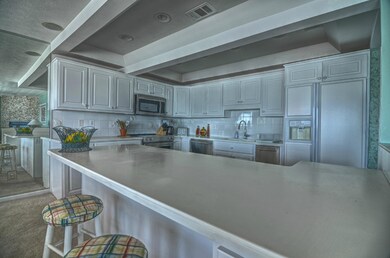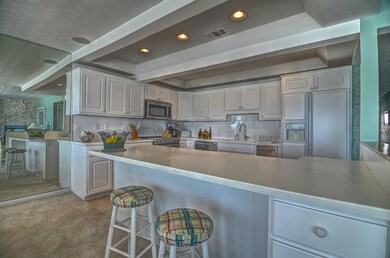
142 Beachside Dr Unit 10 Santa Rosa Beach, FL 32459
Highlights
- Beach
- Property fronts gulf or ocean
- Newly Painted Property
- Bay Elementary School Rated A-
- Gated Community
- Main Floor Primary Bedroom
About This Home
As of January 2017GULF FRONT CONDO!! Unobstructed views of the beautiful Gulf of Mexico! Walk off of your large private newly carpeted 202 sq. ft. balcony right onto the sugary white sandy beach! This 3 bed 3 bath condo is decorated in bright coastal beach colors, has a mirrored dining room wall and a wood burning fireplace with a beautiful seashell exterior. The best thing about this open living space is the view! Nothing is between you and the beach. The kitchen has a pantry, new stainless steel appliances (stove, microwave, trash compactor and dishwasher) and new tile flooring. The kitchen also has new LED can lighting and under/over counter lighting. Other improvements in 2016 include a new Lenox high energy 13 SEER HVAC system, new 50 gallon water heater, new washer and dryer, new carpet in bedrooms, new ceiling fans, new living room furniture, and new LED can lights. Flat screen tv's throughout. The entire condo including ceilings was also recently painted in 2016. The ceiling has been soundproofed with level 4 finish isolation clips and metal channels in all bedrooms. So no noise from the floor above! There is a large glass dining room table that seats 6. The condo also features plantation shutters and an owners closet. The floor plan of this unit is atypical of other units for sale in Sugar Dunes. The master bathroom offers a separate area for the toilet with a pocket door (most units have an exposed toilet). Also the toilet has been moved in the hall bathroom, making the bathroom larger than the bathrooms in other Sugar Dunes units. Also all bath fixtures are Moen with a lifetime guarantee. The condo is being sold fully furnished! This quiet gated community offers security. The HOA has installed new garage doors in 2015 and new beach towers and walkways in 2016. All decks were rebuilt and water proofed. The homeowners association is in the process of installing new turtle proof with impact glass windrows and frames rated for 170 mile winds on the Northside of the building. The HOA has a contract to replace all of the Southside windows, frames and sliding glass doors with turtle proof impact glass. This will be completed before Christmas. The association has also built a retaining wall across the entire south side of the building to prevent damage in the event of a hurricane. All of these repairs and upgrades have been completed out of the hoa's reserves not with any special assessments. Also note that the condo was built in 1984, however in 1996 the building was totally rebuilt. All drywall, sub floors, electric, plumbing, flooring, windows, doors, roof (35 year life asphalt shingle roof), decks, railings, vinyl siding, garage concrete floors, parking lot surface, elevator, interior cabinets, plumbing fixtures, sinks, toilets, tubs were replaced and the building was strapped down to 186 pilings screwed underneath the garages to a depth of 30 feet or more. In other words the effective age of this building is much newer than 1984! A garage is a rare find in beachfront condo, let alone an oversized 2 car garage with a separate large storage area at the rear of the garage. Very nice community condo.....right on the beach!
Last Agent to Sell the Property
The Beach Group Properties LLC License #3076380 Listed on: 04/08/2016
Property Details
Home Type
- Condominium
Est. Annual Taxes
- $4,276
Year Built
- Built in 1984
HOA Fees
- $550 Monthly HOA Fees
Parking
- 2 Car Garage
- Oversized Parking
Home Design
- Newly Painted Property
- Mirrored Walls
- Frame Construction
- Composition Shingle Roof
- Fiberglass Roof
- Vinyl Siding
- Vinyl Trim
Interior Spaces
- 1,477 Sq Ft Home
- 4-Story Property
- Furnished
- Woodwork
- Ceiling Fan
- Recessed Lighting
- Fireplace
- Double Pane Windows
- Tinted Windows
- Plantation Shutters
- Dining Room
Kitchen
- Breakfast Bar
- Electric Oven or Range
- Self-Cleaning Oven
- Microwave
- Ice Maker
- Dishwasher
- Kitchen Island
- Trash Compactor
- Disposal
Flooring
- Painted or Stained Flooring
- Wall to Wall Carpet
- Tile
Bedrooms and Bathrooms
- 3 Bedrooms
- Primary Bedroom on Main
- 3 Full Bathrooms
- Cultured Marble Bathroom Countertops
- Dual Vanity Sinks in Primary Bathroom
- Separate Shower in Primary Bathroom
Laundry
- Dryer
- Washer
Home Security
Schools
- Bay Elementary School
- Emerald Coast Middle School
- South Walton High School
Utilities
- High Efficiency Air Conditioning
- Central Heating and Cooling System
- Electric Water Heater
- Cable TV Available
Additional Features
- Balcony
- Property fronts gulf or ocean
Listing and Financial Details
- Assessor Parcel Number 19-3S-18-16110-000-0100
Community Details
Overview
- Association fees include accounting, ground keeping, insurance, internet service, management, repairs/maintenance, security, sewer, water, cable TV, trash
- 24 Buildings
- 24 Units
- Sugar Dunes Condo Subdivision
Amenities
- Community Barbecue Grill
- Elevator
Recreation
- Beach
Pet Policy
- Pets Allowed
Security
- Gated Community
- Fire and Smoke Detector
Ownership History
Purchase Details
Home Financials for this Owner
Home Financials are based on the most recent Mortgage that was taken out on this home.Similar Homes in Santa Rosa Beach, FL
Home Values in the Area
Average Home Value in this Area
Purchase History
| Date | Type | Sale Price | Title Company |
|---|---|---|---|
| Warranty Deed | $850,000 | Rodgers Kiefer Title |
Mortgage History
| Date | Status | Loan Amount | Loan Type |
|---|---|---|---|
| Previous Owner | $270,000 | Unknown |
Property History
| Date | Event | Price | Change | Sq Ft Price |
|---|---|---|---|---|
| 06/24/2025 06/24/25 | Price Changed | $1,990,000 | -0.3% | $1,347 / Sq Ft |
| 05/06/2025 05/06/25 | For Sale | $1,995,000 | +134.7% | $1,351 / Sq Ft |
| 01/30/2017 01/30/17 | Sold | $850,000 | 0.0% | $575 / Sq Ft |
| 12/24/2016 12/24/16 | Pending | -- | -- | -- |
| 04/08/2016 04/08/16 | For Sale | $850,000 | -- | $575 / Sq Ft |
Tax History Compared to Growth
Tax History
| Year | Tax Paid | Tax Assessment Tax Assessment Total Assessment is a certain percentage of the fair market value that is determined by local assessors to be the total taxable value of land and additions on the property. | Land | Improvement |
|---|---|---|---|---|
| 2024 | $11,055 | $1,628,393 | -- | $1,628,393 |
| 2022 | $11,055 | $1,163,138 | $0 | $1,163,138 |
| 2021 | $7,131 | $768,040 | $0 | $768,040 |
| 2020 | $6,408 | $641,919 | $0 | $641,919 |
| 2019 | $6,250 | $629,335 | $0 | $629,335 |
| 2018 | $6,152 | $617,002 | $0 | $0 |
| 2017 | $5,112 | $559,768 | $0 | $559,768 |
| 2016 | $4,268 | $426,484 | $0 | $0 |
| 2015 | $4,276 | $426,484 | $0 | $0 |
| 2014 | $3,883 | $376,635 | $0 | $0 |
Agents Affiliated with this Home
-
Stephen Neal
S
Seller's Agent in 2025
Stephen Neal
Scenic Sotheby's International Realty
(504) 220-6483
34 Total Sales
-
Andy Wiggins

Seller's Agent in 2017
Andy Wiggins
The Beach Group Properties LLC
(850) 225-8887
78 Total Sales
-
Ron Romano

Seller Co-Listing Agent in 2017
Ron Romano
The Beach Group Properties LLC
(850) 543-0647
22 Total Sales
Map
Source: Emerald Coast Association of REALTORS®
MLS Number: 750169
APN: 19-3S-18-16110-000-0100
- 142 Beachside Dr Unit 7
- 138 Chivas Ln
- 11 Beachside Dr Unit 323
- 11 Beachside Dr Unit 522
- 11 Beachside Dr Unit 722
- 11 Beachside Dr Unit 1211
- 11 Beachside Dr Unit 613
- 11 Beachside Dr Unit 913
- 11 Beachside Dr Unit 912
- 11 Beachside Dr Unit 423
- 11 Beachside Dr Unit 633
- 11 Beachside Dr Unit 233
- 11 Beachside Dr Unit 1132
- 11 Beachside Dr Unit 922
- 11 Beachside Dr Unit 822
- 11 Beachside Dr Unit 932
- 11 Beachside Dr Unit 412
- 11 Beachside Dr Unit 1121
- 11 Beachside Dr Unit 713
- 11 Beachside Dr Unit 733






