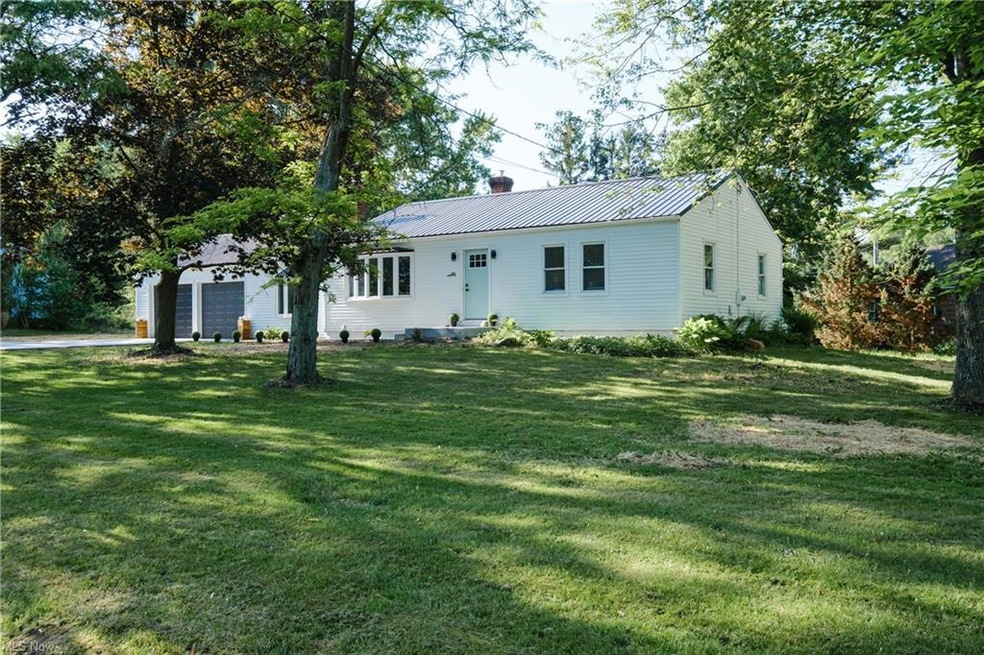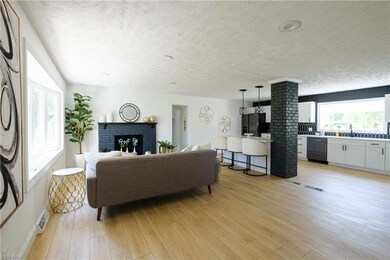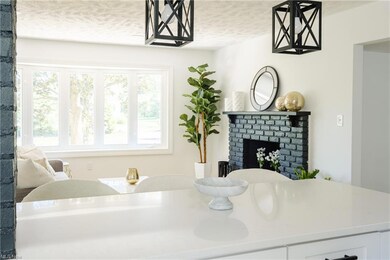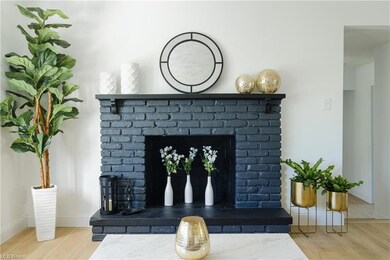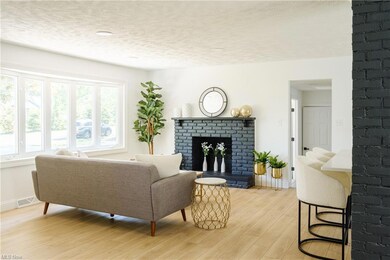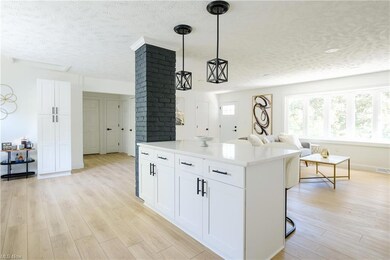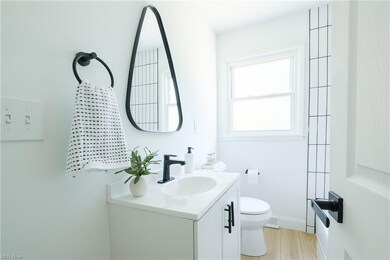
142 Beverly Rd Hudson, OH 44236
Highlights
- 1 Fireplace
- Corner Lot
- Forced Air Heating and Cooling System
- Ellsworth Hill Elementary School Rated A-
- 2 Car Attached Garage
- 1-Story Property
About This Home
As of July 2023Welcome to your dream home! This beautifully updated 4 bedroom, 2 bathroom ranch in the highly sought-after Hudson school district is a true gem. No expense has been spared in the top-to-bottom renovations, ensuring your peace of mind. From the electrical system to the water lines, septic system, furnace, driveway, metal roof, and more - all major capital expenses have been replaced. Step inside and be amazed by the spacious open floor plan that seamlessly connects the living spaces. The kitchen features quartz countertops, high-end black stainless steel appliances, and stunning modern tile. The main living area boasts durable Shaw LVT flooring, providing a modern yet functional design. Make your way down the steps to find a partially finished basement perfect for an additional entertaining space, bedroom, or office. Outside, you'll find a generous yard space that offers endless possibilities. Imagine relaxing on a wrap-around deck, tending to your own garden, or having an outbuilding for extra storage. The choice is yours! Located in the prestigious Hudson school district, this home provides an excellent education for your children. Additionally, a home warranty is included for your peace of mind, covering any unexpected repairs. Don't miss the opportunity to own this meticulously family-renovated ranch. Schedule your showing today and make this house your forever home! Seller is a licensed real estate agent in the State of Ohio.
Last Agent to Sell the Property
Russell Real Estate Services License #2018001861 Listed on: 06/02/2023

Home Details
Home Type
- Single Family
Est. Annual Taxes
- $2,794
Year Built
- Built in 1956
Lot Details
- 0.51 Acre Lot
- Corner Lot
Parking
- 2 Car Attached Garage
- Garage Door Opener
Home Design
- Metal Roof
- Vinyl Construction Material
Interior Spaces
- 1-Story Property
- 1 Fireplace
- Partially Finished Basement
- Sump Pump
Kitchen
- Range
- Microwave
- Dishwasher
- Disposal
Bedrooms and Bathrooms
- 4 Main Level Bedrooms
- 2 Full Bathrooms
Utilities
- Forced Air Heating and Cooling System
- Heating System Uses Gas
- Septic Tank
Community Details
- Boston Community
Listing and Financial Details
- Assessor Parcel Number 1300262
Ownership History
Purchase Details
Home Financials for this Owner
Home Financials are based on the most recent Mortgage that was taken out on this home.Purchase Details
Home Financials for this Owner
Home Financials are based on the most recent Mortgage that was taken out on this home.Purchase Details
Home Financials for this Owner
Home Financials are based on the most recent Mortgage that was taken out on this home.Purchase Details
Purchase Details
Purchase Details
Similar Homes in Hudson, OH
Home Values in the Area
Average Home Value in this Area
Purchase History
| Date | Type | Sale Price | Title Company |
|---|---|---|---|
| Quit Claim Deed | $160,000 | -- | |
| Warranty Deed | $145,000 | New Title Company Name | |
| Warranty Deed | $145,000 | New Title Company Name | |
| Special Warranty Deed | $72,450 | Nova Title Agency Inc | |
| Sheriffs Deed | $120,000 | None Available | |
| Deed | -- | Attorney |
Mortgage History
| Date | Status | Loan Amount | Loan Type |
|---|---|---|---|
| Open | $204,000 | Credit Line Revolving | |
| Previous Owner | $175,000 | Credit Line Revolving | |
| Previous Owner | $175,000 | Credit Line Revolving | |
| Previous Owner | $190,000 | Fannie Mae Freddie Mac | |
| Previous Owner | $21,600 | Credit Line Revolving | |
| Previous Owner | $147,000 | Unknown | |
| Previous Owner | $30,000 | Credit Line Revolving |
Property History
| Date | Event | Price | Change | Sq Ft Price |
|---|---|---|---|---|
| 07/06/2023 07/06/23 | Sold | $345,000 | +4.6% | $189 / Sq Ft |
| 06/04/2023 06/04/23 | Pending | -- | -- | -- |
| 06/02/2023 06/02/23 | For Sale | $329,900 | +127.5% | $181 / Sq Ft |
| 03/29/2022 03/29/22 | Sold | $145,000 | -19.4% | $92 / Sq Ft |
| 02/11/2022 02/11/22 | Pending | -- | -- | -- |
| 09/29/2021 09/29/21 | Price Changed | $179,900 | -5.3% | $114 / Sq Ft |
| 09/03/2021 09/03/21 | Price Changed | $189,900 | -2.6% | $121 / Sq Ft |
| 08/03/2021 08/03/21 | For Sale | $194,900 | -- | $124 / Sq Ft |
Tax History Compared to Growth
Tax History
| Year | Tax Paid | Tax Assessment Tax Assessment Total Assessment is a certain percentage of the fair market value that is determined by local assessors to be the total taxable value of land and additions on the property. | Land | Improvement |
|---|---|---|---|---|
| 2025 | $2,256 | $82,919 | $11,382 | $71,537 |
| 2024 | $2,256 | $82,919 | $11,382 | $71,537 |
| 2023 | $2,256 | $45,052 | $11,382 | $33,670 |
| 2022 | $2,794 | $49,760 | $9,898 | $39,862 |
| 2021 | $2,798 | $49,760 | $9,898 | $39,862 |
| 2020 | $2,747 | $49,760 | $9,900 | $39,860 |
| 2019 | $4,003 | $67,100 | $5,790 | $61,310 |
| 2018 | $3,942 | $67,100 | $5,790 | $61,310 |
| 2017 | $3,042 | $67,100 | $5,790 | $61,310 |
| 2016 | $3,035 | $50,560 | $5,790 | $44,770 |
| 2015 | $3,042 | $50,560 | $5,790 | $44,770 |
| 2014 | $3,048 | $50,560 | $5,790 | $44,770 |
| 2013 | $3,121 | $50,560 | $5,790 | $44,770 |
Agents Affiliated with this Home
-

Seller's Agent in 2023
Bryan Thomas
Russell Real Estate Services
(440) 840-7712
1 in this area
19 Total Sales
-

Buyer's Agent in 2023
Jodi Hodson
Howard Hanna
(234) 205-8410
1 in this area
551 Total Sales
-

Seller's Agent in 2022
Charles Burmeister
Keller Williams Chervenic Rlty
(216) 533-4618
1 in this area
61 Total Sales
-
S
Buyer's Agent in 2022
Sara Morrison
Deleted Agent
Map
Source: MLS Now
MLS Number: 4463524
APN: 13-00262
- 7524 Olde Eight Rd
- 7739 Olde Eight Rd
- 450 W Twinsburg Rd
- 480 W Twinsburg Rd
- 7401 Buoy Ct
- 6039 Ledgeview Dr
- 80 Hazel Dr
- 7288 Chatham Ct Unit 18
- V/L Hazel Dr
- 342 Deep Creek Cir
- 51 Woodbury Ln Unit 40
- 80 Privet Ln
- 10 S Oakmont Rd
- 645 Brookwood Ct
- 601 Brookline Ct
- 700 Brookledge Ct
- 164 N Oakmont Dr
- 8505 Olde 8 Rd
- 813 Silverberry Ln
- 64 Oviatt Dr
