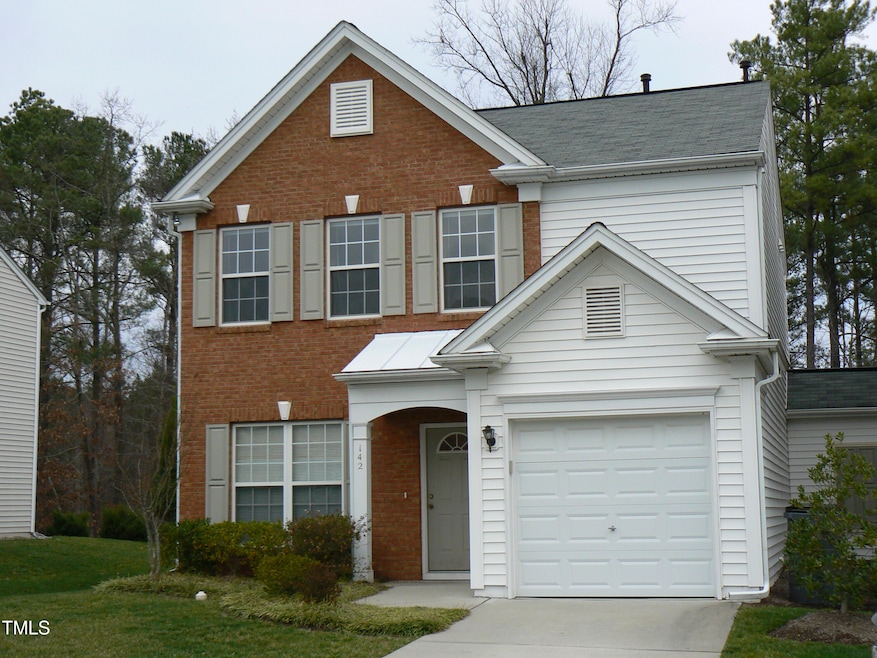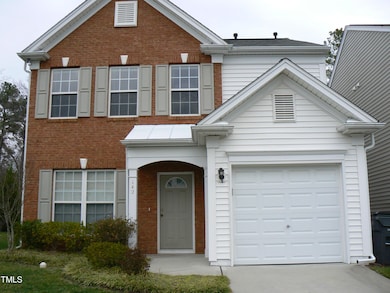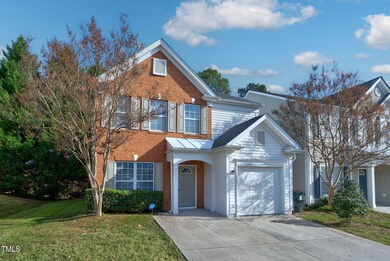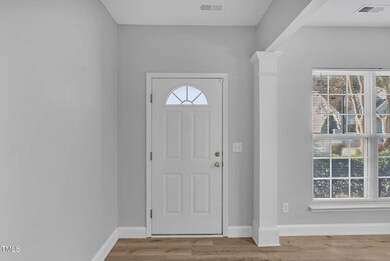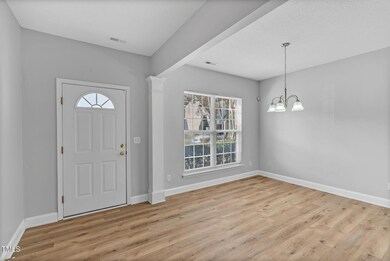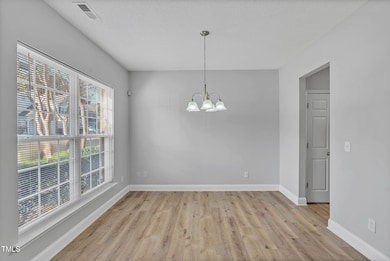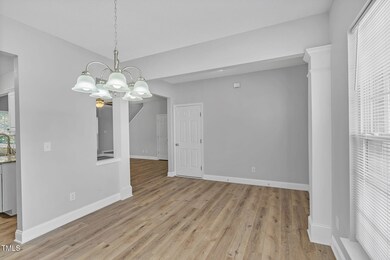142 Brentfield Loop Morrisville, NC 27560
Breckenridge NeighborhoodEstimated payment $2,702/month
Highlights
- Airport or Runway
- Open Floorplan
- Contemporary Architecture
- Parkside Elementary School Rated A
- Clubhouse
- Vaulted Ceiling
About This Home
Welcome Home to Modern Elegance and Comfort! Discover this beautifully updated end-unit semi-detached townhome (no walls are shared) in the heart of Triangle, perfectly positioned for convenient access to I-540, I-40, top-rated schools, shopping, and the vibrant local community.
Step inside to find a wealth of upgrades and luxurious touches. The first floor and stairs showcase brand-new luxury vinyl flooring, while upstairs features plush, new carpeting for added comfort. The kitchen shines with a complete remodel, boasting elegant granite countertops, brand new refrigerator, dishwasher, sinks, and a stylish, modern design, while the master bath has also been thoughtfully updated with new granite and sinks. The half and hall baths have received their own impressive makeovers, complete with new vanities and flooring, offering a refined touch in every corner.
With fresh paint throughout and numerous other enhancements, this home feels brand new. Enjoy the privacy of an end unit that shares no walls with neighbors, providing a peaceful retreat with the benefits of a cluster home community.
Additional recent updates include:
HVAC system (April 2015)
New roof (April 2021)
New refrigerator (July 2024)
New dishwasher (November 2024)
Don't miss this move-in-ready opportunity—schedule your showing today to experience the blend of style, comfort, and location that make this home truly special!
Townhouse Details
Home Type
- Townhome
Est. Annual Taxes
- $3,407
Year Built
- Built in 2001
Lot Details
- 3,049 Sq Ft Lot
- Property fronts a private road
- No Common Walls
- End Unit
- No Units Located Below
- No Unit Above or Below
- South Facing Home
- Partially Wooded Lot
HOA Fees
Parking
- 1 Car Attached Garage
- 2 Open Parking Spaces
Home Design
- Contemporary Architecture
- Cluster Home
- Brick Exterior Construction
- Slab Foundation
- Blown-In Insulation
- Shingle Roof
- Vinyl Siding
Interior Spaces
- 1,675 Sq Ft Home
- 2-Story Property
- Open Floorplan
- Smooth Ceilings
- Vaulted Ceiling
- Ceiling Fan
- Gas Fireplace
- Double Pane Windows
- Window Treatments
- Entrance Foyer
- Pull Down Stairs to Attic
- Washer and Dryer
Kitchen
- Eat-In Kitchen
- Free-Standing Gas Oven
- Free-Standing Electric Range
- Dishwasher
- Laminate Countertops
- Disposal
Flooring
- Carpet
- Laminate
Bedrooms and Bathrooms
- 3 Bedrooms
- Primary bedroom located on second floor
- Walk-In Closet
- Separate Shower in Primary Bathroom
- Separate Shower
Outdoor Features
- Patio
- Outdoor Storage
- Porch
Schools
- Parkside Elementary School
- Alston Ridge Middle School
- Panther Creek High School
Utilities
- Zoned Heating and Cooling
- Heating System Uses Natural Gas
- Vented Exhaust Fan
- Natural Gas Connected
- Gas Water Heater
- Cable TV Available
Listing and Financial Details
- Home warranty included in the sale of the property
- Assessor Parcel Number PIN: 0746205975
Community Details
Overview
- Association fees include ground maintenance, maintenance structure, special assessments
- Breckenridge Master HOA (York Properties) Association, Phone Number (919) 821-1350
- Manors At Breckenridge (Ppm) Association
- Built by Pulte Home
- Breckenridge Subdivision
- Maintained Community
Amenities
- Airport or Runway
- Clubhouse
- Party Room
Recreation
- Tennis Courts
- Community Playground
- Community Pool
Security
- Resident Manager or Management On Site
Map
Home Values in the Area
Average Home Value in this Area
Tax History
| Year | Tax Paid | Tax Assessment Tax Assessment Total Assessment is a certain percentage of the fair market value that is determined by local assessors to be the total taxable value of land and additions on the property. | Land | Improvement |
|---|---|---|---|---|
| 2025 | $3,421 | $389,305 | $120,000 | $269,305 |
| 2024 | $3,407 | $389,305 | $120,000 | $269,305 |
| 2023 | $592 | $249,936 | $71,000 | $178,936 |
| 2022 | $2,543 | $249,936 | $71,000 | $178,936 |
| 2021 | $2,419 | $249,936 | $71,000 | $178,936 |
| 2020 | $2,419 | $249,936 | $71,000 | $178,936 |
| 2019 | $2,043 | $182,164 | $46,000 | $136,164 |
| 2018 | $1,923 | $182,164 | $46,000 | $136,164 |
| 2017 | $1,851 | $182,164 | $46,000 | $136,164 |
| 2016 | $1,824 | $182,164 | $46,000 | $136,164 |
| 2015 | $1,776 | $171,414 | $34,000 | $137,414 |
| 2014 | $1,692 | $171,414 | $34,000 | $137,414 |
Property History
| Date | Event | Price | List to Sale | Price per Sq Ft |
|---|---|---|---|---|
| 02/11/2025 02/11/25 | Pending | -- | -- | -- |
| 01/11/2025 01/11/25 | Price Changed | $439,000 | -3.3% | $262 / Sq Ft |
| 11/15/2024 11/15/24 | For Sale | $454,000 | -- | $271 / Sq Ft |
Purchase History
| Date | Type | Sale Price | Title Company |
|---|---|---|---|
| Warranty Deed | $422,000 | None Listed On Document | |
| Quit Claim Deed | -- | None Listed On Document | |
| Warranty Deed | $162,000 | -- |
Mortgage History
| Date | Status | Loan Amount | Loan Type |
|---|---|---|---|
| Open | $400,900 | New Conventional | |
| Previous Owner | $129,212 | No Value Available |
Source: Doorify MLS
MLS Number: 10063434
APN: 0746.03-20-5975-000
- 300 Mannington Dr
- 510 Berry Chase Way
- 541 Berry Chase Way
- 203 Canyon Lake Cir
- 1012 Fulbright Dr
- 784 Newstead Way
- 721 Hewespoint Ct
- 3147 Rapid Falls Rd
- 3141 Rapid Falls Rd
- 1001 Kelnor Ct
- 2010 Rapid Falls Rd
- 1037 Bender Ridge Dr
- 908 Sutter Gate Ln
- 1061 Bender Ridge Dr
- 0 Lot 5 Church St
- 0 Lot 2 Church St
- 0 Lot 6 Church St
- 0 Lot 1 Church St
- 0 Lot 4 Church St
- 712 Sutter Gate Ln
