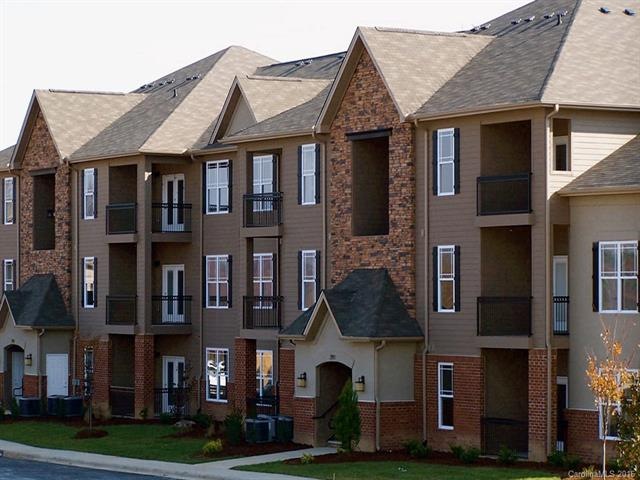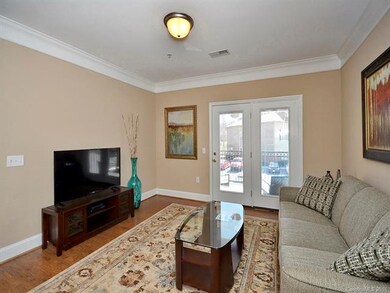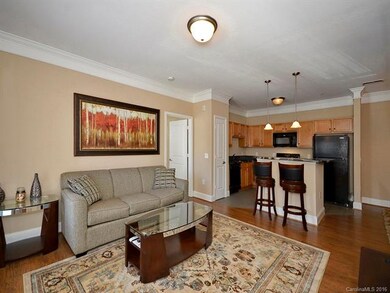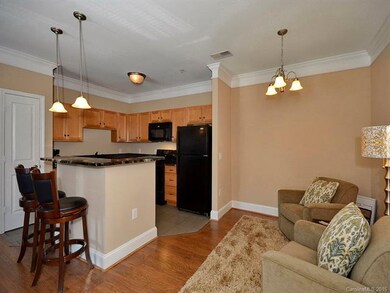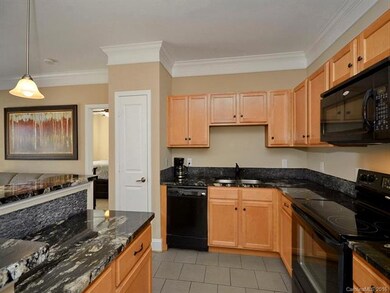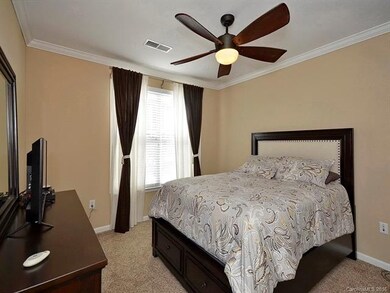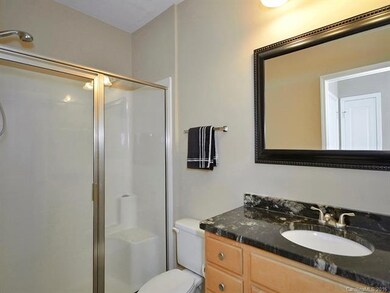
142 Brickton Village Cir Unit 202 Fletcher, NC 28732
Highlights
- Newly Remodeled
- Open Floorplan
- Terrace
- Rugby Middle School Rated A-
- Lawn
- Recreation Facilities
About This Home
As of May 2024Phase II now available. This is the Blue Ridge floor plan. Standards include 42" maple cabinets, granite counter, 9' ceilings, stainless appliances, ceiling fans and LVT flooring in baths, laundry & kitchen. The 2 buildings have elevators. Nice location for views. Community has common area courtyard, walking trails and dog park. Model unit is at 91 Brickton Village Circle unit 102. Portion of PIN: 9652628605
Property Details
Home Type
- Condominium
Year Built
- Built in 2016 | Newly Remodeled
HOA Fees
- $155 Monthly HOA Fees
Home Design
- Slab Foundation
Interior Spaces
- 2 Full Bathrooms
- Open Floorplan
- Insulated Windows
- Storage Room
- Breakfast Bar
Flooring
- Laminate
- Vinyl
Additional Features
- Handicap Accessible
- Terrace
- Lawn
Listing and Financial Details
- Assessor Parcel Number 1018111
Community Details
Overview
- Lm Property Management Association, Phone Number (828) 275-2414
- Built by MAKSON CONSTRUCTION
Recreation
- Recreation Facilities
- Trails
Ownership History
Purchase Details
Purchase Details
Home Financials for this Owner
Home Financials are based on the most recent Mortgage that was taken out on this home.Purchase Details
Home Financials for this Owner
Home Financials are based on the most recent Mortgage that was taken out on this home.Purchase Details
Home Financials for this Owner
Home Financials are based on the most recent Mortgage that was taken out on this home.Purchase Details
Home Financials for this Owner
Home Financials are based on the most recent Mortgage that was taken out on this home.Purchase Details
Home Financials for this Owner
Home Financials are based on the most recent Mortgage that was taken out on this home.Purchase Details
Purchase Details
Map
Home Values in the Area
Average Home Value in this Area
Purchase History
| Date | Type | Sale Price | Title Company |
|---|---|---|---|
| Warranty Deed | $275,000 | Worley & Peltz Pllc | |
| Special Warranty Deed | -- | -- | |
| Deed | -- | -- | |
| Deed | -- | -- | |
| Deed | -- | -- | |
| Warranty Deed | $140,000 | -- | |
| Warranty Deed | $165,500 | -- | |
| Warranty Deed | $137,000 | -- | |
| Warranty Deed | $138,000 | -- |
Mortgage History
| Date | Status | Loan Amount | Loan Type |
|---|---|---|---|
| Previous Owner | $175,500 | New Conventional | |
| Previous Owner | $171,616 | No Value Available | |
| Previous Owner | -- | No Value Available | |
| Previous Owner | $133,000 | No Value Available | |
| Previous Owner | -- | No Value Available | |
| Previous Owner | $159,050 | No Value Available | |
| Previous Owner | -- | No Value Available |
Property History
| Date | Event | Price | Change | Sq Ft Price |
|---|---|---|---|---|
| 05/30/2024 05/30/24 | Sold | $285,000 | -3.4% | $197 / Sq Ft |
| 05/09/2024 05/09/24 | Price Changed | $295,000 | -3.3% | $204 / Sq Ft |
| 04/23/2024 04/23/24 | For Sale | $305,000 | +81.5% | $211 / Sq Ft |
| 07/28/2016 07/28/16 | Sold | $168,030 | +1.8% | $116 / Sq Ft |
| 05/09/2016 05/09/16 | Pending | -- | -- | -- |
| 04/19/2016 04/19/16 | For Sale | $165,000 | -- | $114 / Sq Ft |
Tax History
| Year | Tax Paid | Tax Assessment Tax Assessment Total Assessment is a certain percentage of the fair market value that is determined by local assessors to be the total taxable value of land and additions on the property. | Land | Improvement |
|---|---|---|---|---|
| 2024 | $15 | $3,400 | $3,000 | $400 |
| 2023 | $15 | $3,400 | $3,000 | $400 |
| 2022 | $17 | $3,000 | $3,000 | $0 |
| 2021 | $17 | $3,000 | $3,000 | $0 |
| 2020 | $17 | $3,000 | $0 | $0 |
| 2019 | $17 | $3,000 | $0 | $0 |
| 2018 | $17 | $0 | $0 | $0 |
| 2017 | $17 | $3,000 | $0 | $0 |
| 2016 | $17 | $3,000 | $0 | $0 |
| 2015 | -- | $3,000 | $0 | $0 |
About the Listing Agent

Julie is an experienced Real Estate Broker with an impressive track record, spanning over two decades. Her extensive knowledge and expertise benefit both buyers and sellers as she navigates the intricacies of the real estate market. With a background in accounting and a genuine passion for helping people, Julie's commitment to professionalism and customer service aligns perfectly with Keller Williams' values. Whether assisting first-time home buyers or catering to luxury clients, Julie's
Julie's Other Listings
Source: Canopy MLS (Canopy Realtor® Association)
MLS Number: CAR3169072
APN: 1017923
- 91 Brickton Village Cir Unit 206
- 202 Brickton Village Cir Unit 303
- 202 Brickton Village Cir Unit 305
- 291 Brickton Village Cir Unit 106
- 66 Cardwell Ln
- 560 Cardwell Ln
- 51 Fletcher View Dr
- 138 Foxden Dr Unit 102
- 123 Foxden Dr Unit 202
- 93 Foxden Dr Unit 101
- 124 Foxden Dr Unit 303
- 20 Foxden Dr Unit 301
- 64 Foxden Dr Unit 201
- 280 Fletcher View Dr
- 79 Pattys Chapel Rd
- 107 Fox Creek Dr
- 32 White Fox Dr
- 9999 Asheville Hwy
- 353 Olivet Ln
- 52 Lemongrass Trail Unit W2
