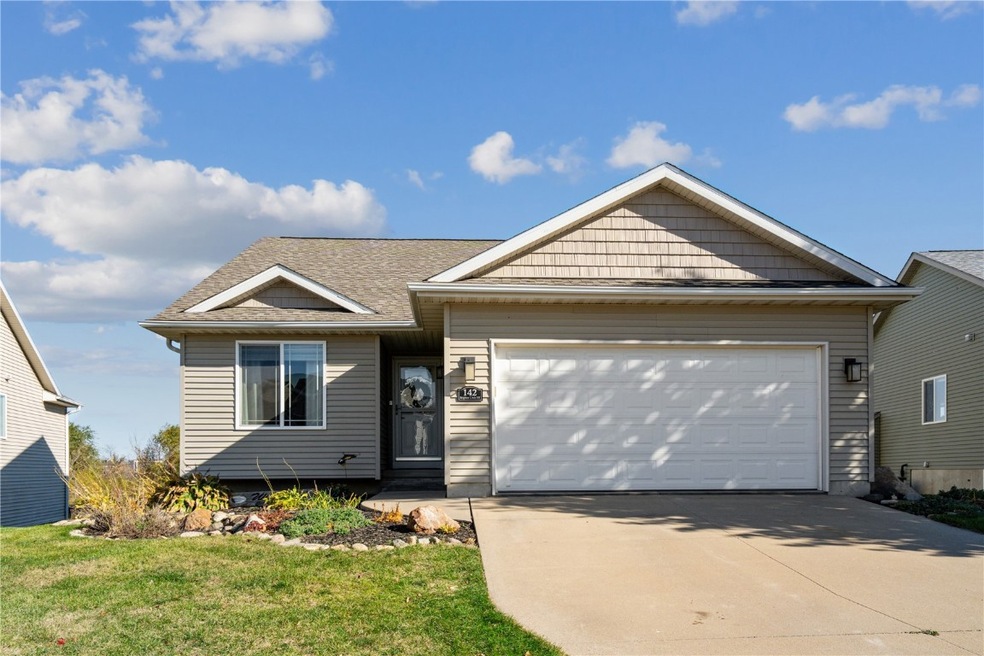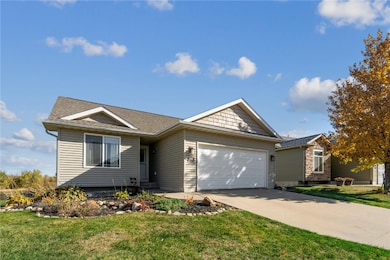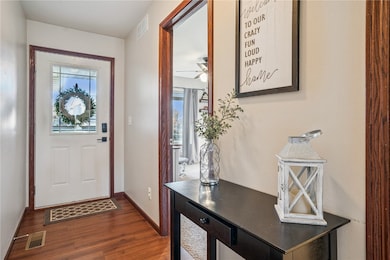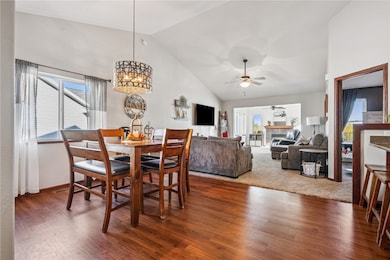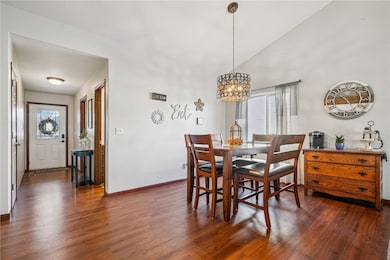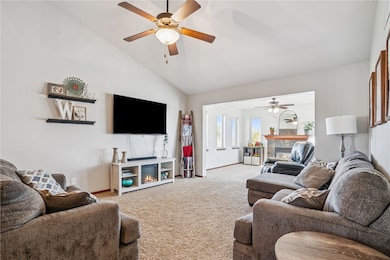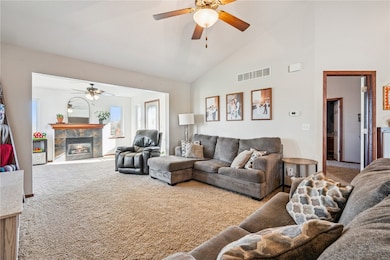142 Brighton Cir SW Cedar Rapids, IA 52404
Estimated payment $2,337/month
Highlights
- Waterfront
- Deck
- Sun or Florida Room
- Prairie Ridge Elementary School Rated A-
- Vaulted Ceiling
- No HOA
About This Home
This one feels like home! Welcome to this ranch-style home situated in the perfect location in the highly sought-after College Community School District. This spacious home features high vaulted ceilings on the main level and a 4-seasons room with a cozy fireplace. You will enjoy the modern stainless steel appliances in the kitchen along with a convenient breakfast bar. You'll love the primary bedroom suite with a walk-in closet and attached bathroom. Downstairs is great for entertaining with a large wet bar and entertainment area. But the backyard is what will sell you! Step out onto the new composite deck and down onto the patio from the walk-out basement, and feast your eyes on one of the best views in the area! Past the fenced-in back yard, you'll get to admire the large pond loaded with fish! See this one today, it may not last long!
Home Details
Home Type
- Single Family
Est. Annual Taxes
- $5,855
Year Built
- Built in 2007
Lot Details
- 9,017 Sq Ft Lot
- Waterfront
- Fenced
Parking
- 2 Car Attached Garage
- Garage Door Opener
- On-Street Parking
Home Design
- Poured Concrete
- Frame Construction
- Vinyl Siding
Interior Spaces
- 1-Story Property
- Vaulted Ceiling
- Gas Fireplace
- Living Room with Fireplace
- Combination Kitchen and Dining Room
- Sun or Florida Room
- Basement Fills Entire Space Under The House
Kitchen
- Breakfast Bar
- Range
- Microwave
- Dishwasher
- Disposal
Bedrooms and Bathrooms
- 4 Bedrooms
- 3 Full Bathrooms
Laundry
- Dryer
- Washer
Outdoor Features
- Deck
- Patio
Schools
- College Comm Elementary And Middle School
- College Comm High School
Utilities
- Forced Air Heating and Cooling System
- Heating System Uses Gas
- Gas Water Heater
Community Details
- No Home Owners Association
Listing and Financial Details
- Assessor Parcel Number 19214-01031-00000
Map
Home Values in the Area
Average Home Value in this Area
Tax History
| Year | Tax Paid | Tax Assessment Tax Assessment Total Assessment is a certain percentage of the fair market value that is determined by local assessors to be the total taxable value of land and additions on the property. | Land | Improvement |
|---|---|---|---|---|
| 2025 | $5,492 | $324,200 | $52,600 | $271,600 |
| 2024 | $5,822 | $300,300 | $52,600 | $247,700 |
| 2023 | $5,822 | $300,300 | $52,600 | $247,700 |
| 2022 | $5,360 | $271,700 | $45,300 | $226,400 |
| 2021 | $5,278 | $255,600 | $45,300 | $210,300 |
| 2020 | $5,278 | $240,400 | $45,300 | $195,100 |
| 2019 | $4,776 | $221,500 | $38,000 | $183,500 |
| 2018 | $4,642 | $221,500 | $38,000 | $183,500 |
| 2017 | $4,674 | $222,300 | $40,900 | $181,400 |
| 2016 | $4,674 | $216,000 | $40,900 | $175,100 |
| 2015 | $4,612 | $214,327 | $40,931 | $173,396 |
| 2014 | $4,612 | $214,327 | $40,931 | $173,396 |
| 2013 | $4,384 | $214,327 | $40,931 | $173,396 |
Property History
| Date | Event | Price | List to Sale | Price per Sq Ft | Prior Sale |
|---|---|---|---|---|---|
| 11/09/2025 11/09/25 | Pending | -- | -- | -- | |
| 11/05/2025 11/05/25 | For Sale | $350,000 | +48.9% | $155 / Sq Ft | |
| 04/29/2019 04/29/19 | Sold | $235,000 | 0.0% | $102 / Sq Ft | View Prior Sale |
| 03/28/2019 03/28/19 | Pending | -- | -- | -- | |
| 03/28/2019 03/28/19 | For Sale | $235,000 | +2.6% | $102 / Sq Ft | |
| 04/03/2017 04/03/17 | Sold | $229,000 | 0.0% | $100 / Sq Ft | View Prior Sale |
| 02/02/2017 02/02/17 | Pending | -- | -- | -- | |
| 02/01/2017 02/01/17 | For Sale | $229,000 | +2.7% | $100 / Sq Ft | |
| 06/12/2015 06/12/15 | Sold | $223,000 | -0.9% | $97 / Sq Ft | View Prior Sale |
| 04/19/2015 04/19/15 | Pending | -- | -- | -- | |
| 04/01/2015 04/01/15 | For Sale | $225,000 | -- | $98 / Sq Ft |
Purchase History
| Date | Type | Sale Price | Title Company |
|---|---|---|---|
| Quit Claim Deed | -- | None Listed On Document | |
| Warranty Deed | $235,000 | None Available | |
| Warranty Deed | -- | None Available | |
| Warranty Deed | $223,000 | None Available | |
| Corporate Deed | $185,000 | None Available |
Mortgage History
| Date | Status | Loan Amount | Loan Type |
|---|---|---|---|
| Open | $257,224 | FHA | |
| Previous Owner | $211,500 | New Conventional | |
| Previous Owner | $217,500 | New Conventional | |
| Previous Owner | $178,400 | New Conventional | |
| Previous Owner | $172,000 | Unknown |
Source: Cedar Rapids Area Association of REALTORS®
MLS Number: 2509097
APN: 19214-01031-00000
- 137 Woodstone Ln SW
- 107 Woodstone Ln SW
- 160 Bethany Loop SW Unit A
- 160 Bethany Loop SW Unit C
- 160 Bethany Loop SW Unit B
- 163 Bethany Loop SW Unit A
- 163 Bethany Loop SW Unit B
- 8704 Eddie Dr SW Unit B
- 8705 Lewis Dr SW Unit C
- 8704 Eddie Dr SW Unit A
- 8704 Eddie Dr SW Unit C
- 8705 Lewis Dr SW Unit B
- 8705 Lewis Dr SW Unit A
- 8921 SW Griswold Ln
- 8921 SW Griswold Ln Unit Lot 20
- 110 SW Audrey Way Unit Lot 11
- 110 SW Audrey Way
- 8927 SW Griswold Ln Unit Lot 21
