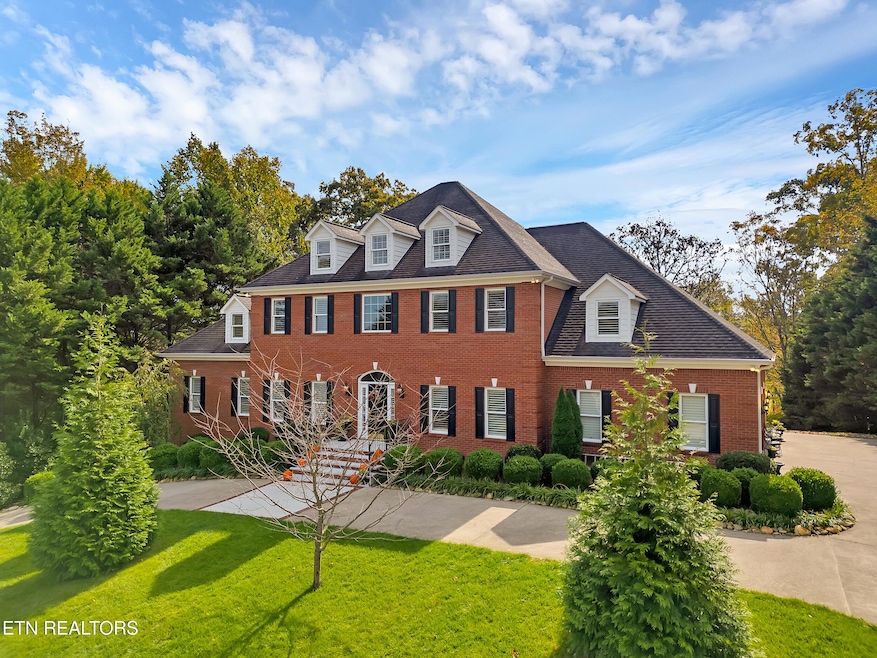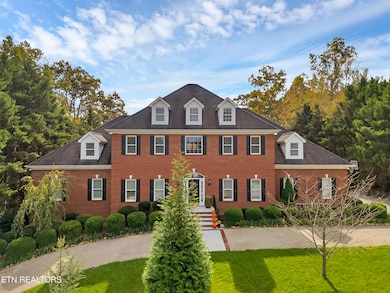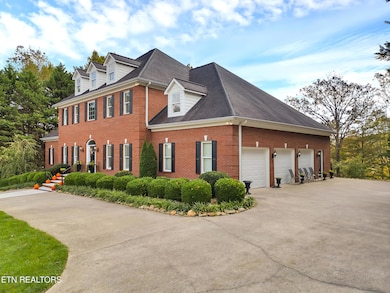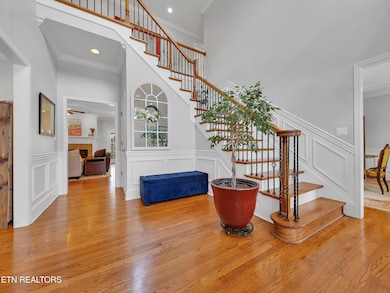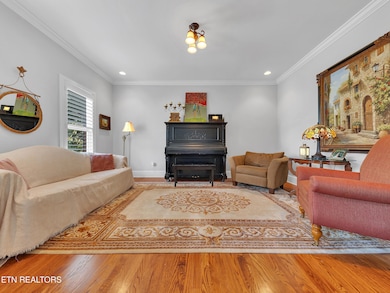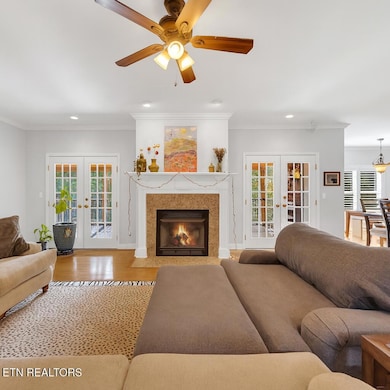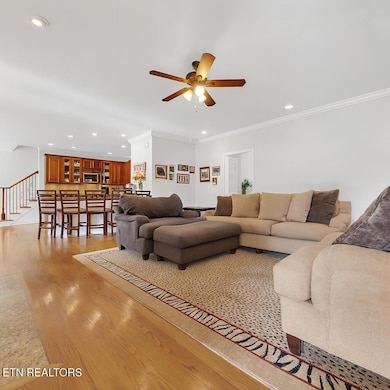142 Center Park Ln Oak Ridge, TN 37830
Estimated payment $8,228/month
Highlights
- Very Popular Property
- Golf Course Community
- Golf Course View
- Woodland Elementary School Rated A
- RV Access or Parking
- 0.6 Acre Lot
About This Home
Nestled in the beautiful Park Meade neighborhood along the scenic Centennial Golf Course, this stately home perfectly blends elegance, comfort, and functionality. The main level showcases tall ceilings, rich crown molding and trim, and neutral hardwood flooring throughout. Expansive windows fill the home with natural light, creating an inviting and open atmosphere. The open family room features a gas fireplace and double glass patio doors leading to a large covered deck—ideal for entertaining or relaxing outdoors. The spacious primary suite on the main level offers a peaceful retreat with a comfortable sitting area and an en suite bath featuring a soaking tub, separate walk-in shower, and generous walk-in closet. A fully finished basement provides exceptional versatility, complete with a second family room with fireplace, theater room, private office, playroom, gym, and an additional bedroom—an entertainer's dream setup! Upstairs, five well-appointed bedrooms across the second and third floors make this home perfect for multigenerational living. With over $100,000 in recent renovations, including an updated kitchen area, all new appliances, extended laundry room, new wet bar, 382 sq ft of additional living space on 4th floor, new roof, and extended double rear deck; this home is a MUST SEE! Enjoy the convenience of being just minutes from Melton Hill Greenway and Centennial Golf Course, and less than 20 minutes from Hardin Valley, Turkey Creek, and West Knoxville. Schedule your private viewing today!
Home Details
Home Type
- Single Family
Est. Annual Taxes
- $7,319
Year Built
- Built in 2005
Lot Details
- 0.6 Acre Lot
HOA Fees
- $28 Monthly HOA Fees
Home Design
- Traditional Architecture
- Brick Exterior Construction
Interior Spaces
- 7,500 Sq Ft Home
- Wet Bar
- Crown Molding
- Ceiling Fan
- 2 Fireplaces
- Gas Log Fireplace
- Breakfast Room
- Den
- Recreation Room
- Bonus Room
- Storage
- Golf Course Views
- Finished Basement
- Walk-Out Basement
Kitchen
- Eat-In Kitchen
- Self-Cleaning Oven
- Range
- Microwave
- Dishwasher
- Kitchen Island
- Disposal
Flooring
- Wood
- Carpet
- Tile
Bedrooms and Bathrooms
- 7 Bedrooms
- Main Floor Bedroom
- Walk-In Closet
- Soaking Tub
Laundry
- Laundry Room
- Dryer
- Washer
Parking
- Attached Garage
- Basement Garage
- Parking Available
- Side Facing Garage
- Garage Door Opener
- Off-Street Parking
- RV Access or Parking
- Assigned Parking
Outdoor Features
- Deck
- Patio
Schools
- Woodland Elementary School
- Jefferson Middle School
- Oak Ridge High School
Utilities
- Zoned Heating and Cooling System
- Tankless Water Heater
Listing and Financial Details
- Property Available on 10/31/25
- Assessor Parcel Number 101K A 027.00
Community Details
Overview
- Park Meade Subdivision
- Mandatory home owners association
Recreation
- Golf Course Community
Map
Home Values in the Area
Average Home Value in this Area
Tax History
| Year | Tax Paid | Tax Assessment Tax Assessment Total Assessment is a certain percentage of the fair market value that is determined by local assessors to be the total taxable value of land and additions on the property. | Land | Improvement |
|---|---|---|---|---|
| 2024 | $3,769 | $153,450 | $16,050 | $137,400 |
| 2023 | $3,769 | $153,450 | $0 | $0 |
| 2022 | $7,319 | $153,450 | $16,050 | $137,400 |
| 2021 | $7,238 | $151,750 | $16,050 | $135,700 |
| 2020 | $7,003 | $151,750 | $16,050 | $135,700 |
| 2019 | $7,167 | $136,400 | $20,000 | $116,400 |
| 2018 | $7,004 | $136,400 | $20,000 | $116,400 |
| 2017 | $6,976 | $136,400 | $20,000 | $116,400 |
| 2016 | $6,976 | $136,400 | $20,000 | $116,400 |
| 2015 | -- | $136,400 | $20,000 | $116,400 |
| 2014 | -- | $136,400 | $20,000 | $116,400 |
| 2013 | -- | $135,325 | $0 | $0 |
Property History
| Date | Event | Price | List to Sale | Price per Sq Ft | Prior Sale |
|---|---|---|---|---|---|
| 10/31/2025 10/31/25 | For Sale | $1,450,000 | +132.0% | $193 / Sq Ft | |
| 08/20/2020 08/20/20 | Sold | $625,000 | -- | $83 / Sq Ft | View Prior Sale |
Purchase History
| Date | Type | Sale Price | Title Company |
|---|---|---|---|
| Warranty Deed | $625,000 | Admiral Title Inc | |
| Deed | $50,000 | -- |
Mortgage History
| Date | Status | Loan Amount | Loan Type |
|---|---|---|---|
| Open | $593,750 | New Conventional | |
| Previous Owner | $100,000 | No Value Available | |
| Previous Owner | $175,000 | No Value Available |
Source: East Tennessee REALTORS® MLS
MLS Number: 1320081
APN: 101K-A-027.00
- 105 Rockbridge Greens Blvd
- 85 Royal Troon Cir
- 75 Rolling Links Blvd
- 10 Rockingham Ln
- 101 Park Meade Dr
- 329 Centennial Bluff Blvd
- 0 Rivers Run Blvd
- 17 Raintree Place
- 45 Riverside Dr
- 202 Centennial Village Dr
- 192 Centennial Village Dr
- 128 Ibis Loop
- 238 Ibis Loop
- 120 Crest Ln
- 39 Apple Tree Dr
- 372 Walnut Valley Rd
- 321 Walnut Valley Rd
- 780 Old Emory Rd
- Lot 5 St James Ln
- Lot 6 St James Ln
- 138 Harbour Pointe Ln
- 180 Waterview Dr
- 3966 Mountain Vista Rd
- 301 Briarcliff Ave
- 3419 Greentree Ln
- 120 Arcadia Ln
- 129 Arcadia Ln Unit D
- 10620 Rather Rd
- 112 E Arrowwood Rd
- 448 E Tennessee Ave
- 208 E Tennessee Ave
- 165 Cedar Cir
- 100 Lisa's Way
- 2655 Andover Hill Way
- 82 E Tennessee Ave
- 191 Hudson Ln Unit B
- 10853 Solway Summit Way
- 2310 Yellow Birch Way
- 8520 Garrison Dr
- 2531 Oleander Way
