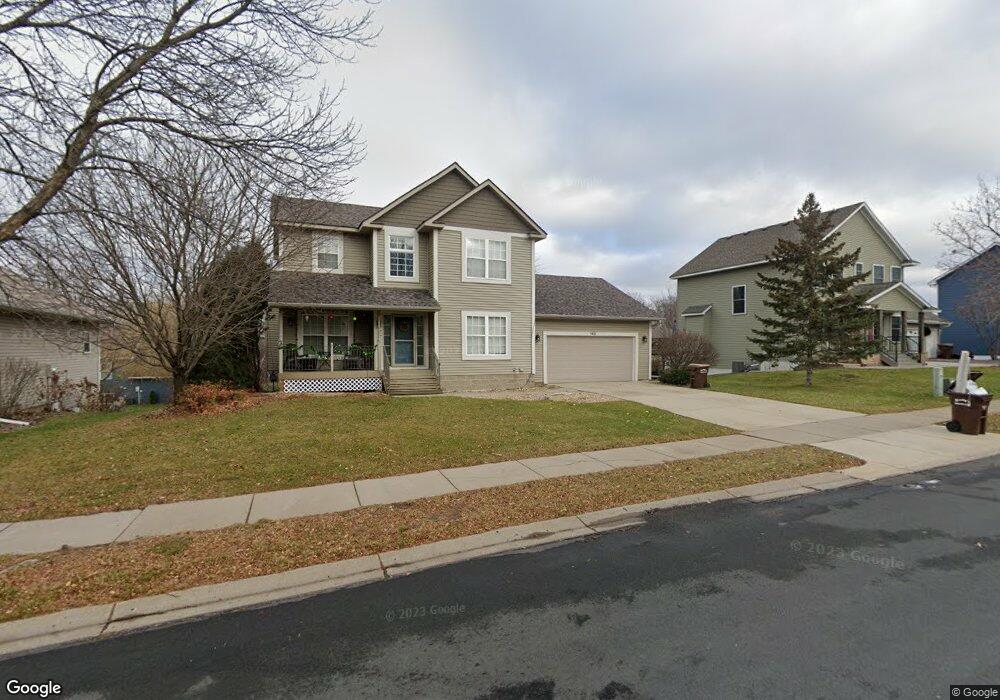142 Creekview Ln Loretto, MN 55357
Estimated Value: $414,000 - $519,000
4
Beds
4
Baths
1,858
Sq Ft
$252/Sq Ft
Est. Value
About This Home
This home is located at 142 Creekview Ln, Loretto, MN 55357 and is currently estimated at $467,632, approximately $251 per square foot. 142 Creekview Ln is a home located in Hennepin County with nearby schools including Delano Elementary School, Delano Middle School, and Delano Senior High School.
Ownership History
Date
Name
Owned For
Owner Type
Purchase Details
Closed on
Jun 23, 2017
Sold by
Pedersen Thomas L and Pedersen Alicia D
Bought by
Duncan Blaine and Ducan Adrien L
Current Estimated Value
Home Financials for this Owner
Home Financials are based on the most recent Mortgage that was taken out on this home.
Original Mortgage
$331,877
Outstanding Balance
$273,987
Interest Rate
3.75%
Mortgage Type
FHA
Estimated Equity
$193,645
Purchase Details
Closed on
Jan 3, 2006
Sold by
Kuechle Todd M and Kuechle Cherie K
Bought by
Pedersen Thomas L and Pedersen Alicia D
Purchase Details
Closed on
Oct 5, 2004
Sold by
Not Provided
Bought by
Not Provided
Purchase Details
Closed on
Nov 3, 1999
Sold by
Golden Home Builders Inc
Bought by
Kuechle Todd M and Kuechle Cherie K
Purchase Details
Closed on
Jul 9, 1999
Sold by
Trail Head Land Development Corp
Bought by
Golden Home Builders Inc
Create a Home Valuation Report for This Property
The Home Valuation Report is an in-depth analysis detailing your home's value as well as a comparison with similar homes in the area
Home Values in the Area
Average Home Value in this Area
Purchase History
| Date | Buyer | Sale Price | Title Company |
|---|---|---|---|
| Duncan Blaine | $338,000 | Home Title Inc | |
| Pedersen Thomas L | $325,000 | -- | |
| Not Provided | $172,448 | -- | |
| Kuechle Todd M | $217,000 | -- | |
| Golden Home Builders Inc | $42,000 | -- |
Source: Public Records
Mortgage History
| Date | Status | Borrower | Loan Amount |
|---|---|---|---|
| Open | Duncan Blaine | $331,877 |
Source: Public Records
Tax History
| Year | Tax Paid | Tax Assessment Tax Assessment Total Assessment is a certain percentage of the fair market value that is determined by local assessors to be the total taxable value of land and additions on the property. | Land | Improvement |
|---|---|---|---|---|
| 2024 | $6,204 | $417,800 | $64,000 | $353,800 |
| 2023 | $5,919 | $427,900 | $61,000 | $366,900 |
| 2022 | $5,415 | $415,000 | $56,000 | $359,000 |
| 2021 | $4,647 | $342,000 | $40,000 | $302,000 |
| 2020 | $4,819 | $317,000 | $28,000 | $289,000 |
| 2019 | $4,960 | $318,000 | $36,000 | $282,000 |
| 2018 | $4,631 | $311,000 | $35,000 | $276,000 |
| 2017 | $4,281 | $260,000 | $35,000 | $225,000 |
| 2016 | $4,503 | $263,000 | $35,000 | $228,000 |
| 2015 | $3,401 | $242,000 | $40,000 | $202,000 |
| 2014 | -- | $242,000 | $50,000 | $192,000 |
Source: Public Records
Map
Nearby Homes
- 4132 Chippewa Rd
- 200 Meadow Dr
- xxxx Town Line Rd
- 3600 Pioneer Trail
- 5135 Country Cir
- 253x Pioneer Trail
- 2535 Pioneer Trail
- 2515 Pioneer Trail
- 22320 Highway 55
- 4525 Walnut St
- 3425 Leawood Dr
- 5470 Town Hall Dr
- 7050 Pioneer Trail
- 5946 Kochs Crossing
- 4205 Willow Dr
- 3695 William Way
- 3602 William Way
- 7455 Fern Ct
- 7495 Fern Ct
- 3512 William Way
- 152 Creekview Ln
- 132 Creekview Ln
- 147 Chippewa Rd
- 137 Chippewa Rd
- 157 Chippewa Rd
- 147 Creekview Ln
- 162 Creekview Ln
- 137 Creekview Ln
- 157 Creekview Ln
- 610 Sunnyridge Ln
- 167 Creekview Ln
- 605 Sunnyridge Ln
- 172 Creekview Ln
- 530 Sunnyridge Ln
- 177 Chippewa Rd
- 142 Summit Ave
- 132 Summit Ave
- 152 Summit Ave
- 525 Sunnyridge Ln
- 177 Creekview Ln
