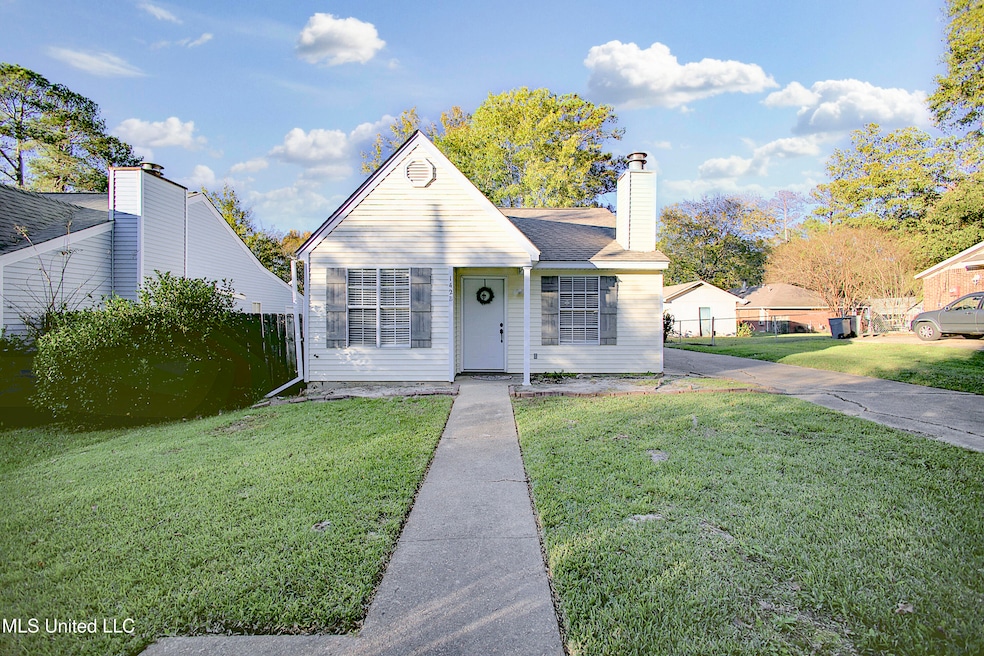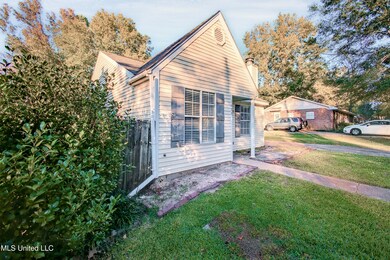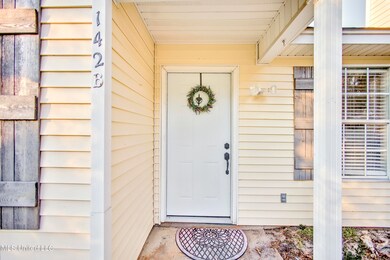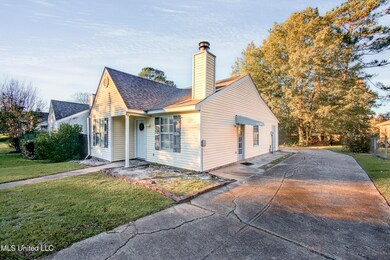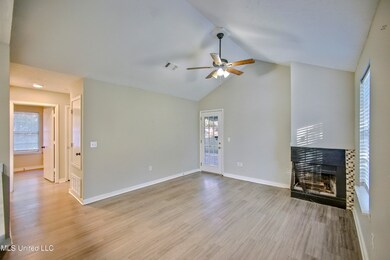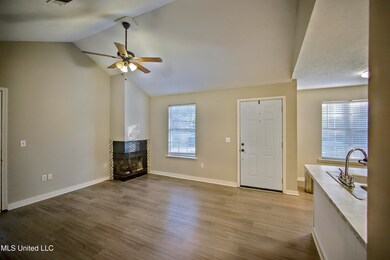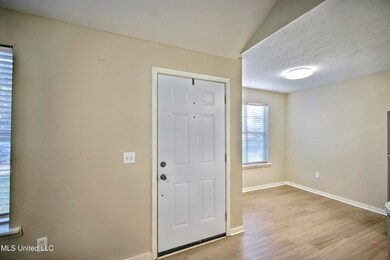
142 Cumberland Rd Unit B Brandon, MS 39047
Highlights
- Open Floorplan
- Traditional Architecture
- Combination Kitchen and Living
- Highland Bluff Elementary School Rated A-
- High Ceiling
- No HOA
About This Home
As of January 2025Welcome to your new home!!! This delightful 2-bedroom, 1-bathroom residence located in Brandon, Ms. offers a open plan with a perfect blend of modern convenience and cozy charm. The spacious great room has high ceilings, plenty of natural light, and a wood burning fireplace ideal for a relaxing evening, or entertaining while adding a touch of comfort to your living space.
The stylish kitchen/dining combo is equipped with stain steel appliances, perfect for all your culinary adventures, ample cabinet space & indoor laundry area. With each room offering great space and beautiful laminate wood flooring throughout... adding a sense of warmth and elegance to every room!! That's right...No Carpet!!
Located in the heart of Brandon, just minutes away from convenient shopping, diverse restaurants, Ross Barnett reservoir, and an excellent school district, making it the perfect spot for your next chapter!
Come and experience the charm and convenience of this wonderful home in Brandon, MS! THIS ONE WON'T LAST LONG~ **USDA ELGIBLE**
SCHEDULE YOUR SHOWING TODAY!
Last Agent to Sell the Property
Prestige Realty & Investments License #B19263 Listed on: 11/26/2024
Home Details
Home Type
- Single Family
Est. Annual Taxes
- $368
Year Built
- Built in 1988
Lot Details
- 5,663 Sq Ft Lot
- Partially Fenced Property
- Front Yard
Home Design
- Traditional Architecture
- Slab Foundation
- Asphalt Shingled Roof
- Siding
Interior Spaces
- 927 Sq Ft Home
- 1-Story Property
- Open Floorplan
- High Ceiling
- Ceiling Fan
- Insulated Windows
- Blinds
- Great Room with Fireplace
- Combination Kitchen and Living
- Laminate Flooring
Kitchen
- Eat-In Kitchen
- Electric Oven
- Free-Standing Electric Range
- Recirculated Exhaust Fan
- Microwave
- Dishwasher
- Stainless Steel Appliances
Bedrooms and Bathrooms
- 2 Bedrooms
- Dual Closets
- 1 Full Bathroom
- Soaking Tub
Laundry
- Laundry Room
- Laundry in Kitchen
Parking
- 1 Car Direct Access Garage
- No Garage
- Parking Pad
- Shared Driveway
Outdoor Features
- Rain Gutters
- Front Porch
Schools
- Northwest Elementry Elementary School
- Northwest Rankin Middle School
- Northwest Rankin High School
Utilities
- Forced Air Heating and Cooling System
- Heating System Uses Natural Gas
- Natural Gas Connected
- Water Heater
- Cable TV Available
Community Details
- No Home Owners Association
- Pine Hollow Subdivision
Listing and Financial Details
- Assessor Parcel Number H11n-000013-00244b
Ownership History
Purchase Details
Home Financials for this Owner
Home Financials are based on the most recent Mortgage that was taken out on this home.Purchase Details
Home Financials for this Owner
Home Financials are based on the most recent Mortgage that was taken out on this home.Similar Homes in Brandon, MS
Home Values in the Area
Average Home Value in this Area
Purchase History
| Date | Type | Sale Price | Title Company |
|---|---|---|---|
| Warranty Deed | -- | None Listed On Document | |
| Warranty Deed | -- | None Available |
Mortgage History
| Date | Status | Loan Amount | Loan Type |
|---|---|---|---|
| Open | $146,464 | New Conventional |
Property History
| Date | Event | Price | Change | Sq Ft Price |
|---|---|---|---|---|
| 01/29/2025 01/29/25 | Sold | -- | -- | -- |
| 01/03/2025 01/03/25 | Pending | -- | -- | -- |
| 11/26/2024 11/26/24 | For Sale | $150,000 | +36.5% | $162 / Sq Ft |
| 05/27/2020 05/27/20 | Sold | -- | -- | -- |
| 04/18/2020 04/18/20 | Pending | -- | -- | -- |
| 04/04/2020 04/04/20 | For Sale | $109,900 | -- | $139 / Sq Ft |
Tax History Compared to Growth
Tax History
| Year | Tax Paid | Tax Assessment Tax Assessment Total Assessment is a certain percentage of the fair market value that is determined by local assessors to be the total taxable value of land and additions on the property. | Land | Improvement |
|---|---|---|---|---|
| 2024 | $416 | $6,146 | $0 | $0 |
| 2023 | $368 | $5,480 | $0 | $0 |
| 2022 | $360 | $5,480 | $0 | $0 |
| 2021 | $360 | $5,480 | $0 | $0 |
| 2020 | $0 | $5,480 | $0 | $0 |
| 2019 | $0 | $4,928 | $0 | $0 |
| 2018 | $0 | $4,928 | $0 | $0 |
| 2017 | $0 | $4,928 | $0 | $0 |
| 2016 | $0 | $4,756 | $0 | $0 |
| 2015 | -- | $4,756 | $0 | $0 |
| 2014 | -- | $4,756 | $0 | $0 |
| 2013 | -- | $4,756 | $0 | $0 |
Agents Affiliated with this Home
-
Jacqueline Jackson

Seller's Agent in 2025
Jacqueline Jackson
Prestige Realty & Investments
(601) 918-2708
30 Total Sales
-
Marlys Myers

Buyer's Agent in 2025
Marlys Myers
Southern Homes Real Estate
(601) 906-9601
50 Total Sales
-
Debbie Carter

Seller's Agent in 2020
Debbie Carter
Merck Team Realty, Inc.
(601) 317-2527
146 Total Sales
-
Allison Bohon

Buyer's Agent in 2020
Allison Bohon
Coldwell Banker Graham
(662) 397-2898
63 Total Sales
Map
Source: MLS United
MLS Number: 4097650
APN: H11N-000013-00244B
- 147 Cumberland Rd
- 154 Cumberland Rd
- 168 Cumberland Rd
- 12 Brandy Ct S
- 202 Amethyst Dr
- 601 Emerald Ct
- 135 Dogwood Cir
- 424 Emerald Trail
- 128 Amethyst Ln
- 0 Juniors Crossing Unit 4108565
- 111 Emerald Dr
- 331 Emerald Way
- 107 Boxwood Place S
- 104 Live Oak Ln
- 111 B N Bent Creek Cir
- 198 Bellegrove Cir
- 401 Emerald Trail
- 321 Emerald Way
- 103 Fairfax Cir Unit B
- 309 Emerald Way
