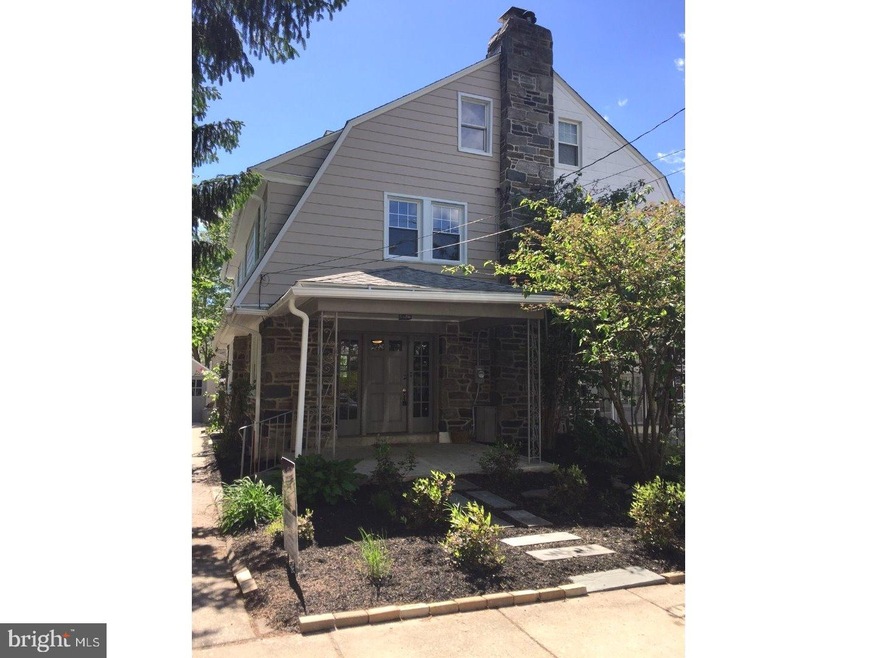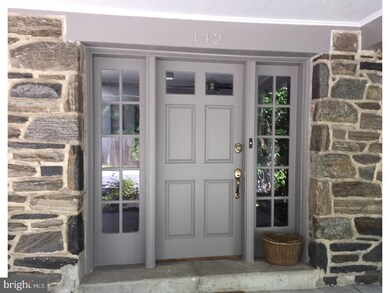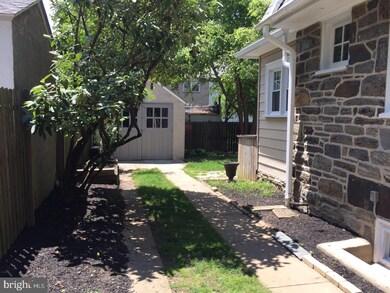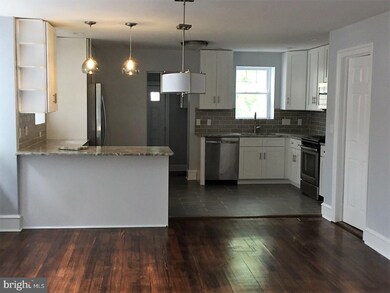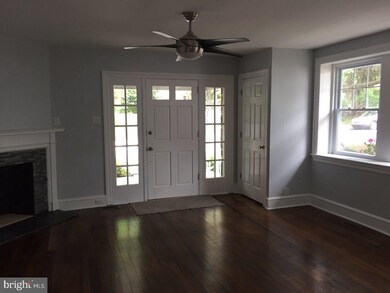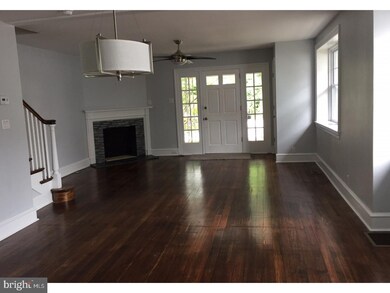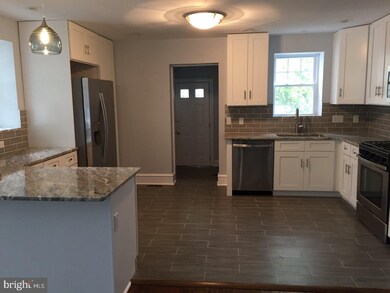
142 Drexel Rd Ardmore, PA 19003
Highlights
- Colonial Architecture
- Wood Flooring
- Breakfast Area or Nook
- Penn Valley School Rated A+
- No HOA
- 4-minute walk to Linwood Park
About This Home
As of June 2017Fantastic renovation of this 4/2/1 stone twin home in Ardmore is nearing completion. Exterior painting and finishing touches being applied. You will appreciate the thoughtful updates which includes the amenities desired by today's discriminating buyer. Detached 1 car garage, covered front porch, private driveway and rear yard, full finished basement, new 2 zone HVAC, replacement windows. Open concept interior with full living and dining rooms flowing into the new white shaker kitchen with granite surfaces and counter-height peninsula. New stainless appliances with gas range, built-in microwave, French Door refrigerator, pantry, granite window sills, adjoining mud room and powder room. Refinished hardwood floors. Second level with 3 bedrooms and a new tile hall bathroom. Third level with 4th bedroom, wall to wall Berber carpet, office nook and full bathroom/laundry combo; including a tile stall shower and washer/dryer. Custom storage cabinets and folding area. Great location near the Ardmore business district and public transportation options. Lovely tree-lined street and neighborhood atmosphere.
Last Agent to Sell the Property
BHHS Fox & Roach-Haverford License #AB043536L Listed on: 05/05/2017

Townhouse Details
Home Type
- Townhome
Est. Annual Taxes
- $4,175
Year Built
- Built in 1940 | Remodeled in 2017
Lot Details
- 3,378 Sq Ft Lot
- Back Yard
Parking
- 1 Car Detached Garage
- 3 Open Parking Spaces
Home Design
- Semi-Detached or Twin Home
- Colonial Architecture
- Shingle Roof
- Stone Siding
- Concrete Perimeter Foundation
Interior Spaces
- Property has 3 Levels
- Marble Fireplace
- Brick Fireplace
- Family Room
- Living Room
- Dining Room
Kitchen
- Breakfast Area or Nook
- Butlers Pantry
- Built-In Range
- Built-In Microwave
- Dishwasher
- Kitchen Island
- Disposal
Flooring
- Wood
- Wall to Wall Carpet
- Tile or Brick
Bedrooms and Bathrooms
- 4 Bedrooms
- En-Suite Primary Bedroom
- 2.5 Bathrooms
Laundry
- Laundry Room
- Laundry on upper level
Finished Basement
- Basement Fills Entire Space Under The House
- Exterior Basement Entry
- Drainage System
Outdoor Features
- Porch
Schools
- Penn Valley Elementary School
- Welsh Valley Middle School
- Lower Merion High School
Utilities
- Forced Air Heating and Cooling System
- Heating System Uses Gas
- 200+ Amp Service
- Natural Gas Water Heater
Community Details
- No Home Owners Association
- Ardmore Subdivision
Listing and Financial Details
- Tax Lot 480
- Assessor Parcel Number 40-00-16096-001
Ownership History
Purchase Details
Home Financials for this Owner
Home Financials are based on the most recent Mortgage that was taken out on this home.Purchase Details
Home Financials for this Owner
Home Financials are based on the most recent Mortgage that was taken out on this home.Purchase Details
Similar Homes in Ardmore, PA
Home Values in the Area
Average Home Value in this Area
Purchase History
| Date | Type | Sale Price | Title Company |
|---|---|---|---|
| Deed | $479,900 | None Available | |
| Deed | $23,650,000 | None Available | |
| Quit Claim Deed | -- | -- |
Property History
| Date | Event | Price | Change | Sq Ft Price |
|---|---|---|---|---|
| 06/16/2017 06/16/17 | Sold | $479,900 | 0.0% | $225 / Sq Ft |
| 05/06/2017 05/06/17 | Pending | -- | -- | -- |
| 05/05/2017 05/05/17 | For Sale | $479,900 | +102.9% | $225 / Sq Ft |
| 01/11/2017 01/11/17 | Sold | $236,500 | -17.0% | $160 / Sq Ft |
| 12/03/2016 12/03/16 | Pending | -- | -- | -- |
| 12/02/2016 12/02/16 | Price Changed | $285,000 | -4.7% | $193 / Sq Ft |
| 11/15/2016 11/15/16 | For Sale | $299,000 | 0.0% | $202 / Sq Ft |
| 11/10/2016 11/10/16 | Pending | -- | -- | -- |
| 11/01/2016 11/01/16 | For Sale | $299,000 | -- | $202 / Sq Ft |
Tax History Compared to Growth
Tax History
| Year | Tax Paid | Tax Assessment Tax Assessment Total Assessment is a certain percentage of the fair market value that is determined by local assessors to be the total taxable value of land and additions on the property. | Land | Improvement |
|---|---|---|---|---|
| 2024 | $6,300 | $150,860 | -- | -- |
| 2023 | $6,038 | $150,860 | $0 | $0 |
| 2022 | $5,926 | $150,860 | $0 | $0 |
| 2021 | $5,791 | $150,860 | $0 | $0 |
| 2020 | $5,649 | $150,860 | $0 | $0 |
| 2019 | $4,383 | $150,860 | $0 | $0 |
| 2018 | $5,550 | $119,140 | $37,450 | $81,690 |
| 2017 | $4,222 | $119,140 | $37,450 | $81,690 |
| 2016 | $4,175 | $119,140 | $37,450 | $81,690 |
| 2015 | $3,893 | $119,140 | $37,450 | $81,690 |
| 2014 | $3,893 | $119,140 | $37,450 | $81,690 |
Agents Affiliated with this Home
-
Rita Caplan

Seller's Agent in 2017
Rita Caplan
BHHS Fox & Roach
(610) 659-6496
1 in this area
7 Total Sales
-
Garrett Elwood

Seller's Agent in 2017
Garrett Elwood
Compass RE
(610) 937-0060
2 in this area
42 Total Sales
-
John Krause

Seller Co-Listing Agent in 2017
John Krause
Compass RE
(215) 460-0576
68 Total Sales
-
Lynn Romolini

Buyer's Agent in 2017
Lynn Romolini
BHHS Fox & Roach
(610) 308-2324
65 Total Sales
Map
Source: Bright MLS
MLS Number: 1003161289
APN: 40-00-16096-001
- 208 Edgemont Ave
- 218 Linwood Ave
- 141 Simpson Rd
- 235 E County Line Rd Unit 560
- 135 Simpson Rd
- 137 Sutton Rd
- 2625 Chestnut Ave
- 114 Simpson Rd
- 101 Grandview Rd
- 763 Humphreys Rd
- 832 Aubrey Ave
- 2814 Saint Marys Rd
- 14 Simpson Rd
- 736 Oak View Rd Unit 100
- 190 Lakeside Rd
- 771 Clifford Ave
- 720 Argyle Rd
- 2209 E County Line Rd
- 13 Chatham Rd
- 383 Lakeside Rd Unit 102
