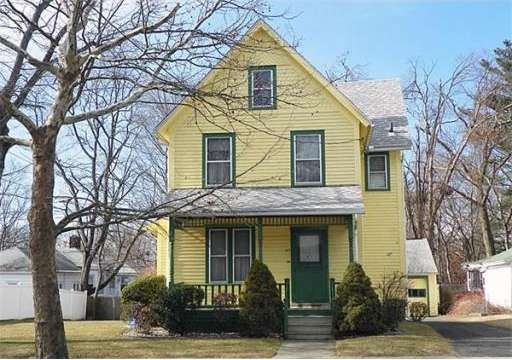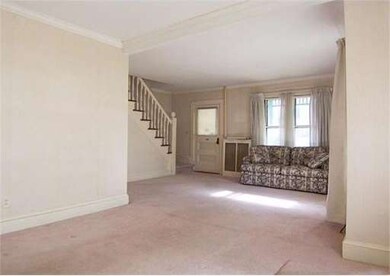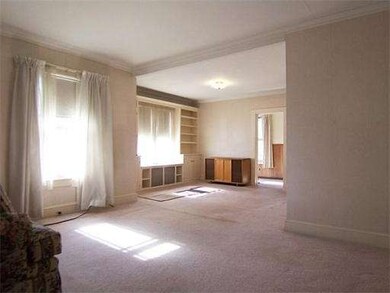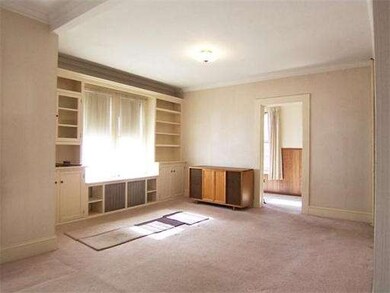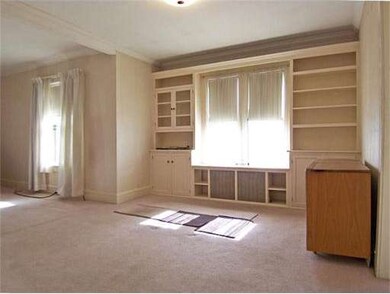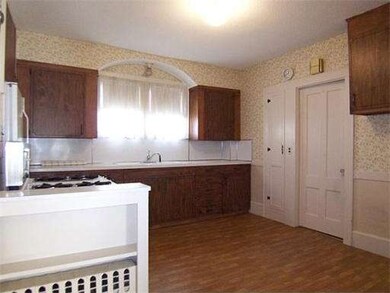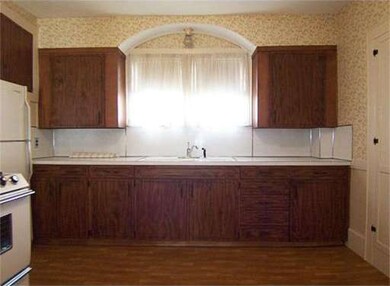
142 Dwight Rd Springfield, MA 01108
Forest Park NeighborhoodAbout This Home
As of January 2017The Price Is Right! Bright & sunny rooms throughout this wonderful 6 Rm, 3 Bdrm 1.5 Bath Colonial located on East Longmeadow line. Open floor plan w/spacious front entry Living Rm & Dining Rm., fully applianced Kitchen w/room for center island, 1st flr half bath & small sitting rm or office. Generous sized 2nd floor bedrooms, oversized yard w/large 2 car garage abutting conservation area. Convenient location just minutes to local shopping areas & park.
Home Details
Home Type
Single Family
Est. Annual Taxes
$4,263
Year Built
1904
Lot Details
0
Listing Details
- Lot Description: Paved Drive
- Special Features: None
- Property Sub Type: Detached
- Year Built: 1904
Interior Features
- Has Basement: Yes
- Primary Bathroom: No
- Number of Rooms: 6
- Amenities: Public Transportation, Park
- Energy: Insulated Windows, Storm Windows
- Flooring: Wood, Wall to Wall Carpet
- Insulation: Partial, Mixed
- Interior Amenities: Security System, Cable Available
- Basement: Full
- Bedroom 2: Second Floor
- Bedroom 3: Second Floor
- Bathroom #1: First Floor
- Bathroom #2: Second Floor
- Kitchen: First Floor
- Living Room: First Floor
- Master Bedroom: Second Floor
- Master Bedroom Description: Hard Wood Floor
- Dining Room: First Floor
Exterior Features
- Construction: Frame
- Exterior: Wood
- Exterior Features: Porch
- Foundation: Concrete Block
Garage/Parking
- Garage Parking: Detached
- Garage Spaces: 2
- Parking: Off-Street, Improved Driveway, Paved Driveway
- Parking Spaces: 6
Utilities
- Heat Zones: 1
- Utility Connections: for Electric Range
Condo/Co-op/Association
- HOA: Unknown
Ownership History
Purchase Details
Purchase Details
Home Financials for this Owner
Home Financials are based on the most recent Mortgage that was taken out on this home.Purchase Details
Similar Homes in Springfield, MA
Home Values in the Area
Average Home Value in this Area
Purchase History
| Date | Type | Sale Price | Title Company |
|---|---|---|---|
| Quit Claim Deed | -- | -- | |
| Warranty Deed | $190,000 | -- | |
| Deed | -- | -- |
Mortgage History
| Date | Status | Loan Amount | Loan Type |
|---|---|---|---|
| Previous Owner | $104,000 | New Conventional | |
| Previous Owner | $20,201 | No Value Available |
Property History
| Date | Event | Price | Change | Sq Ft Price |
|---|---|---|---|---|
| 01/10/2017 01/10/17 | Sold | $190,000 | -5.0% | $119 / Sq Ft |
| 10/31/2016 10/31/16 | Pending | -- | -- | -- |
| 09/26/2016 09/26/16 | For Sale | $199,900 | +62.5% | $125 / Sq Ft |
| 05/01/2012 05/01/12 | Sold | $123,000 | -5.3% | $77 / Sq Ft |
| 04/30/2012 04/30/12 | Pending | -- | -- | -- |
| 03/10/2012 03/10/12 | For Sale | $129,900 | -- | $81 / Sq Ft |
Tax History Compared to Growth
Tax History
| Year | Tax Paid | Tax Assessment Tax Assessment Total Assessment is a certain percentage of the fair market value that is determined by local assessors to be the total taxable value of land and additions on the property. | Land | Improvement |
|---|---|---|---|---|
| 2025 | $4,263 | $271,900 | $39,100 | $232,800 |
| 2024 | $4,071 | $253,500 | $39,100 | $214,400 |
| 2023 | $4,061 | $238,200 | $37,200 | $201,000 |
| 2022 | $4,174 | $221,800 | $37,200 | $184,600 |
| 2021 | $3,952 | $209,100 | $33,900 | $175,200 |
| 2020 | $3,638 | $186,300 | $33,900 | $152,400 |
| 2019 | $3,590 | $182,400 | $33,900 | $148,500 |
| 2018 | $3,446 | $175,100 | $33,900 | $141,200 |
| 2017 | $3,136 | $159,500 | $33,900 | $125,600 |
| 2016 | $2,591 | $131,800 | $33,900 | $97,900 |
| 2015 | $2,579 | $131,100 | $33,900 | $97,200 |
Agents Affiliated with this Home
-

Seller's Agent in 2017
Arthur Richton
Teamwork Realty Group, LLC
(413) 386-5839
35 in this area
276 Total Sales
-

Buyer's Agent in 2012
Robert Taddia
Olde Towne Realty
(413) 348-6837
6 Total Sales
Map
Source: MLS Property Information Network (MLS PIN)
MLS Number: 71349462
APN: SPRI-004220-000000-000027
- 75 Bennington St
- 45 Fenimore Blvd
- 26 Dwight Rd
- 165 Braeburn Rd
- 94 Fenimore Blvd
- 38 Manchester Terrace
- 84 Eleanor Rd
- 141 Cooper St
- 147 Belvidere St
- 723 White St
- 137 Carroll St
- 103 Audubon St
- 153 Carver St
- 0 Carver St Unit 73334545
- 0 Donald Ave
- 18 Blaine St
- 38 Belvidere St
- 171 Dorset St
- 161 Dorset St
- 615 White St
