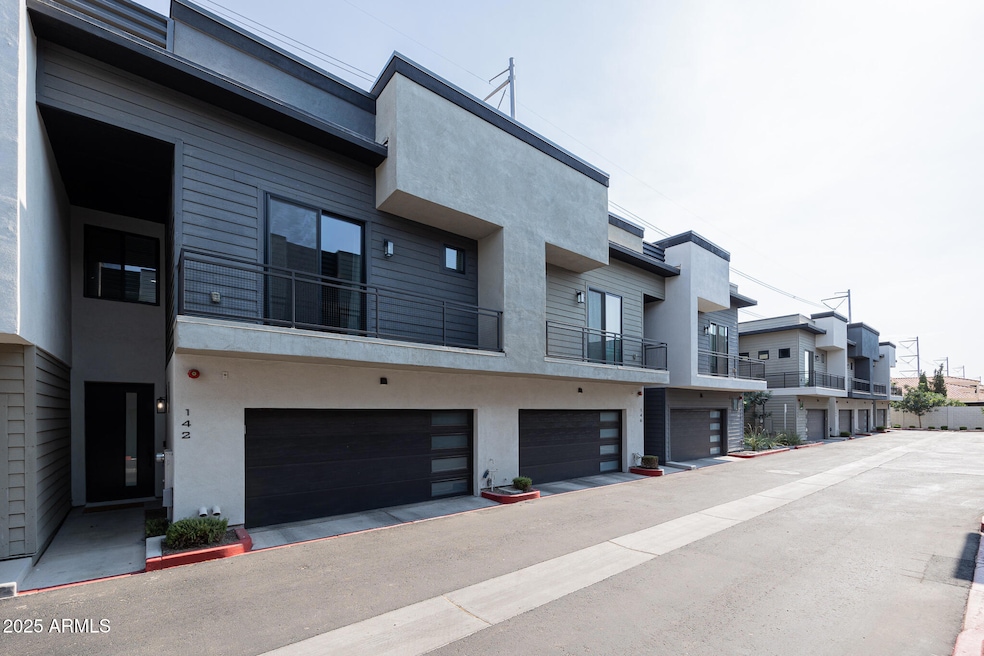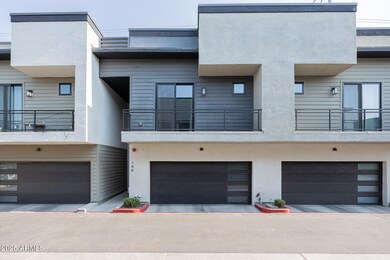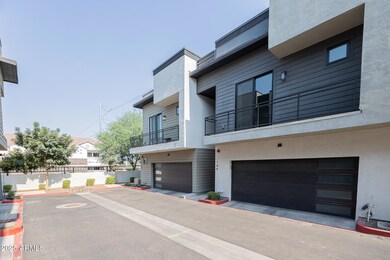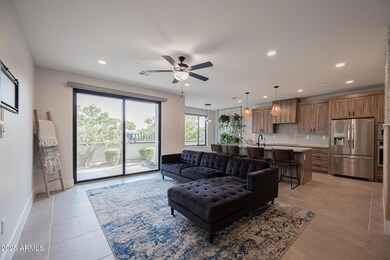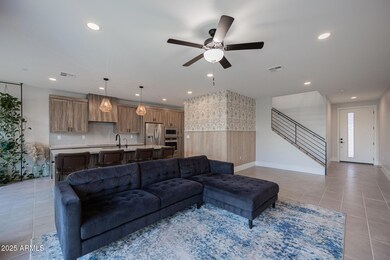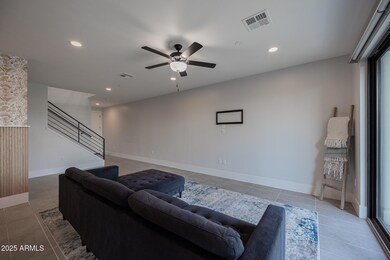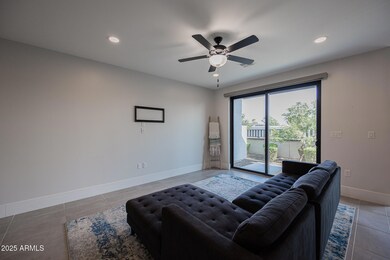142 E Hearne Way Gilbert, AZ 85234
Downtown Gilbert NeighborhoodHighlights
- Gated Community
- Contemporary Architecture
- 2 Car Direct Access Garage
- Burk Elementary School Rated A-
- Balcony
- Eat-In Kitchen
About This Home
Live the luxe lifestyle in this stunning 3/2.5 Gilbert townhouse nestled in a premier gated community! Enjoy tile & carpet flooring, a spacious family room, and a sleek kitchen with stainless steel appliances and oversized island for epic gatherings. Retreat to the split master suite with balcony, spa-style dual-sink bath, and walk-in closet. Cozy bedrooms, updated baths, and in-unit laundry add comfort. Includes 2-car garage, access to pool, firepit lounge, BBQ area & scenic canal paths. Minutes from top dining, shopping & entertainment - this one's a showstopper!
Listing Agent
AZ Prime Property Management License #BR639934000 Listed on: 07/14/2025
Townhouse Details
Home Type
- Townhome
Est. Annual Taxes
- $2,457
Year Built
- Built in 2022
Lot Details
- 1,404 Sq Ft Lot
- Artificial Turf
Parking
- 2 Car Direct Access Garage
- Garage ceiling height seven feet or more
Home Design
- Contemporary Architecture
- Wood Frame Construction
- Built-Up Roof
- Stucco
Interior Spaces
- 2,097 Sq Ft Home
- 2-Story Property
- Ceiling height of 9 feet or more
- Ceiling Fan
- Double Pane Windows
- Low Emissivity Windows
- Vinyl Clad Windows
- Smart Home
Kitchen
- Eat-In Kitchen
- Breakfast Bar
- Built-In Microwave
Flooring
- Carpet
- Tile
Bedrooms and Bathrooms
- 3 Bedrooms
- 2.5 Bathrooms
- Double Vanity
- Solar Tube
Laundry
- Laundry on upper level
- Dryer
- Washer
Outdoor Features
- Balcony
- Patio
Schools
- Neely Traditional Academy Elementary School
- Mesquite Jr High Middle School
- Gilbert High School
Utilities
- Central Air
- Heating Available
- High Speed Internet
- Cable TV Available
Listing and Financial Details
- Property Available on 7/14/25
- 12-Month Minimum Lease Term
- Tax Lot 19
- Assessor Parcel Number 304-15-907
Community Details
Overview
- Property has a Home Owners Association
- Aspire Heritage Dist Association, Phone Number (480) 282-5800
- Aspire Heritage District Subdivision
Security
- Gated Community
- Fire Sprinkler System
Map
Source: Arizona Regional Multiple Listing Service (ARMLS)
MLS Number: 6892739
APN: 304-15-907
- 101 E Laurel Ave
- 120 E Page Ave
- 218 N Palm St
- 415 N Larkspur St
- 190 E Tremaine Ave
- 402 E Stonebridge Dr Unit 2
- 217 E Bruce Ave
- 453 N Alder Ct Unit 116
- 92 N Palm St
- 134 W Campbell Ct
- 110 W Park Ave Unit 16
- 117 N Ash St Unit 1
- 250 E Barbarita Ave
- 514 E Stonebridge Dr
- 413 E Bruce Ave Unit D
- 134 E Elliot Rd
- 20 S Buena Vista Ave Unit 111
- 102 W Washington Ave
- 240 W Juniper Ave Unit 1020
- 240 W Juniper Ave Unit 1211
- 233 E Vaughn Ave
- 82 N Palm St
- 156 W Laurel Ct
- 163 W Tremaine Ct
- 240 W Juniper Ave Unit Via Sorento 1193
- 125 E Guadalupe Rd
- 275 W Juniper Ave
- 240 W Juniper Ave Unit 1241
- 250 W Juniper Ave Unit 96
- 250 W Juniper Ave
- 170 E Guadalupe Rd Unit 106
- 130 W Guadalupe Rd
- 330 W Olive Ave
- 960 N Gilbert Rd
- 334 W Aspen Ave
- 1040 N Palm St
- 309 W Palo Verde St
- 1101 N Gilbert Rd
- 491 E San Pedro Ave
- 265 W San Angelo St
