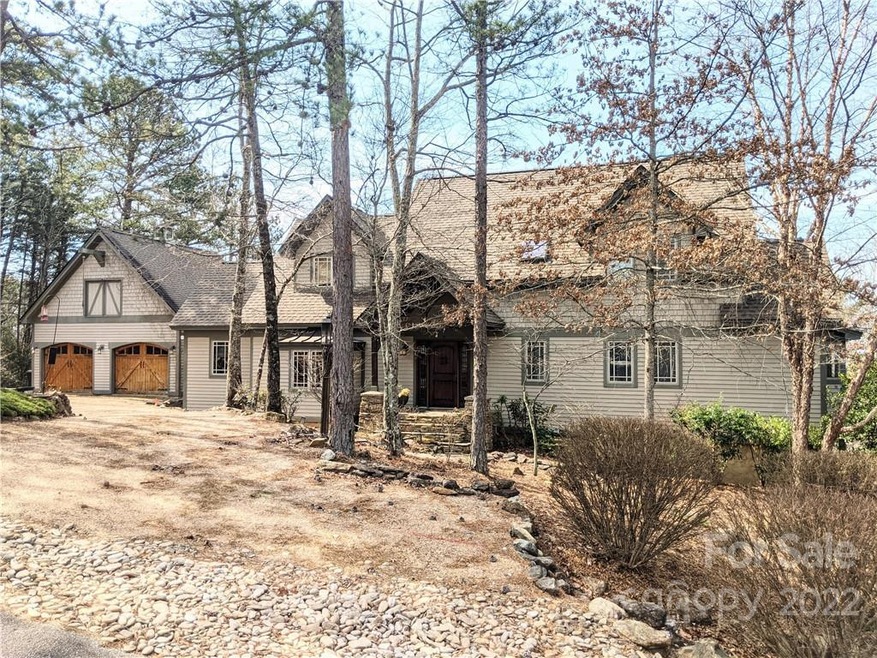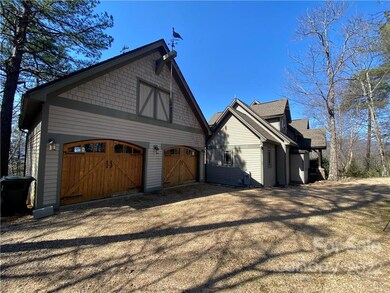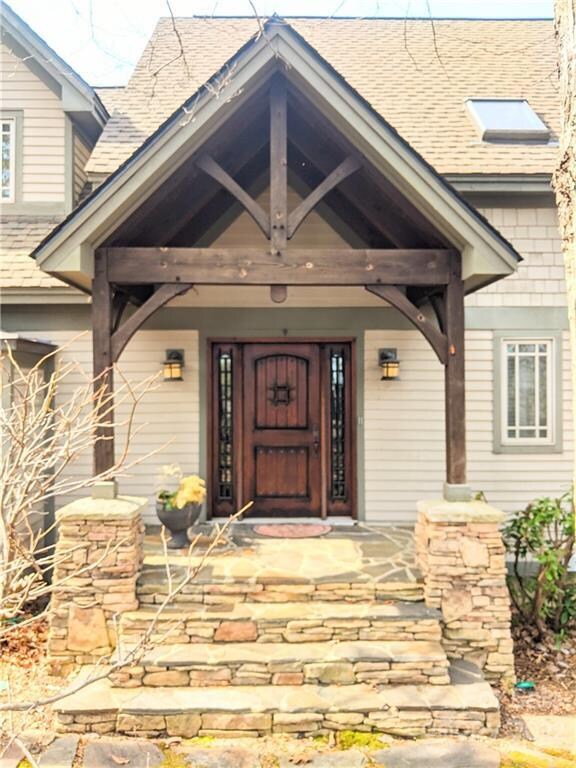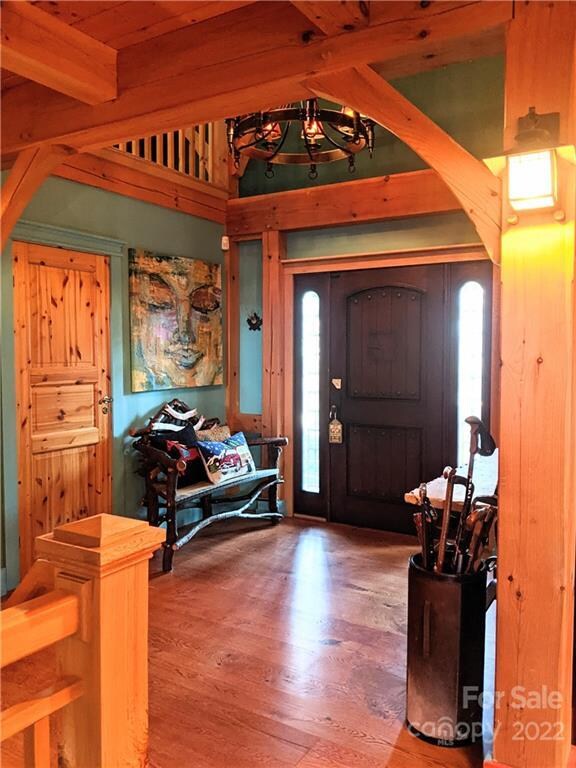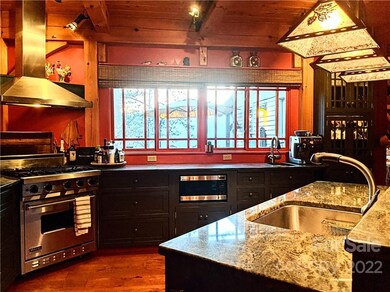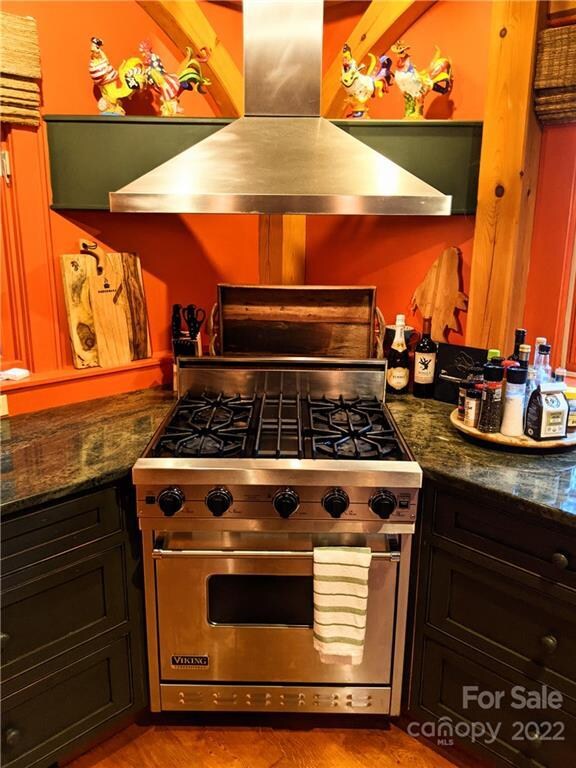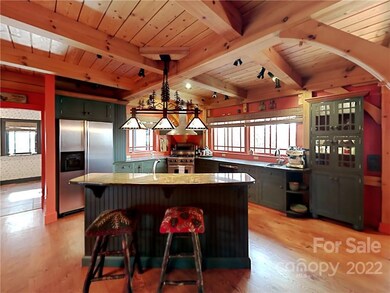
142 Eagles Crest Way Lake Lure, NC 28746
Estimated Value: $1,594,494 - $1,870,000
Highlights
- Sauna
- Deck
- Cathedral Ceiling
- Waterfall on Lot
- Radiant Floor
- Balcony
About This Home
As of May 2022Mountain living at its Best! This post & beam masterpiece overlooks beautiful Lake Laure, NC - One of America's Top 10 travel destinations... Renowned for its natural splendor, recreational lake & river activities, climbing, hiking, biking and championship golf courses. When you are done playing, relax in the comfort of your solar home with radiant heated floors, finish sauna & outstanding great room featuring gothic cathedral beamed ceilings and immense stacked stone fireplace. Enjoy preparing holiday meals like a chef, on your Viking oven range, while your guest gather around the generous kitchen island. Serve dessert on the deck, then recline with coffee into one of the porch swings. Watch as Eagles soar, the sun sparkle from across the Lake then slowly fades as it disappears behind the mountain ridge.
Last Agent to Sell the Property
Weichert Realtors Mountain Executives License #298997 Listed on: 03/10/2022

Home Details
Home Type
- Single Family
Est. Annual Taxes
- $10,824
Year Built
- Built in 2004
Lot Details
- Paved or Partially Paved Lot
- Sloped Lot
Home Design
- Wood Siding
- Stone Siding
Interior Spaces
- Built-In Features
- Cathedral Ceiling
- Wood Burning Fireplace
- Great Room with Fireplace
- Sauna
- Basement
Kitchen
- Gas Oven
- Gas Range
- Microwave
- Dishwasher
- Kitchen Island
Flooring
- Wood
- Radiant Floor
- Tile
Bedrooms and Bathrooms
- 4 Bedrooms
- Split Bedroom Floorplan
- Walk-In Closet
Laundry
- Laundry Room
- Dryer
- Washer
Parking
- Detached Garage
- Driveway
Outdoor Features
- Balcony
- Deck
- Waterfall on Lot
Schools
- Lake Lure Classical Academy Elementary And Middle School
- Lake Lure Classical Academy High School
Utilities
- Central Heating
- Heat Pump System
- Septic Tank
Community Details
- Shumont Estates Subdivision
Listing and Financial Details
- Assessor Parcel Number 1634440
Ownership History
Purchase Details
Purchase Details
Home Financials for this Owner
Home Financials are based on the most recent Mortgage that was taken out on this home.Similar Homes in Lake Lure, NC
Home Values in the Area
Average Home Value in this Area
Purchase History
| Date | Buyer | Sale Price | Title Company |
|---|---|---|---|
| Ragsdale Linda Carol | -- | None Available | |
| Ragsdale Ben | $1,050,000 | None Available |
Mortgage History
| Date | Status | Borrower | Loan Amount |
|---|---|---|---|
| Previous Owner | Wolfe Raymond L | $200,000 |
Property History
| Date | Event | Price | Change | Sq Ft Price |
|---|---|---|---|---|
| 05/04/2022 05/04/22 | Sold | $1,570,000 | -0.6% | $355 / Sq Ft |
| 03/10/2022 03/10/22 | For Sale | $1,580,000 | +50.5% | $357 / Sq Ft |
| 06/14/2013 06/14/13 | Sold | $1,050,000 | -10.6% | $237 / Sq Ft |
| 06/02/2013 06/02/13 | Pending | -- | -- | -- |
| 05/06/2013 05/06/13 | For Sale | $1,175,000 | -- | $265 / Sq Ft |
Tax History Compared to Growth
Tax History
| Year | Tax Paid | Tax Assessment Tax Assessment Total Assessment is a certain percentage of the fair market value that is determined by local assessors to be the total taxable value of land and additions on the property. | Land | Improvement |
|---|---|---|---|---|
| 2024 | $10,824 | $1,339,700 | $225,000 | $1,114,700 |
| 2023 | $8,876 | $1,339,700 | $225,000 | $1,114,700 |
| 2022 | $8,876 | $786,900 | $225,000 | $561,900 |
| 2021 | $8,884 | $786,900 | $225,000 | $561,900 |
| 2020 | $8,011 | $786,900 | $225,000 | $561,900 |
| 2019 | $7,531 | $786,900 | $225,000 | $561,900 |
| 2018 | $7,978 | $825,000 | $270,000 | $555,000 |
| 2016 | $7,285 | $825,000 | $270,000 | $555,000 |
| 2013 | -- | $825,000 | $270,000 | $555,000 |
Agents Affiliated with this Home
-
Mike Breaker
M
Seller's Agent in 2022
Mike Breaker
Weichert Realtors Mountain Executives
(828) 606-1411
52 in this area
69 Total Sales
-
Bob Carey

Seller Co-Listing Agent in 2022
Bob Carey
Weichert Realtors Mountain Executives
(908) 581-1763
29 in this area
36 Total Sales
-
Debi Wells
D
Buyer's Agent in 2022
Debi Wells
Allen Tate/Beverly-Hanks Waynesville
(828) 246-2302
1 in this area
38 Total Sales
-

Buyer Co-Listing Agent in 2022
Mike Stamey
Allen Tate/Beverly-Hanks Waynesville
(828) 508-9607
1 in this area
77 Total Sales
-
D
Buyer's Agent in 2013
David Pickering
Weaverville Realty
(828) 545-4248
Map
Source: Canopy MLS (Canopy Realtor® Association)
MLS Number: 3837777
APN: 1634440
- 117 Eagles Crest Way
- 594 Shumont Estates Dr
- LOT 33 Turkey Fall Ln
- LOT 32 High Rock Ridge
- Lot 36 Turkey Fall Ln
- Lot 72 Lakewood Dr Unit 72
- 86 Lakewood Dr Unit 86
- LOT 35 High Rock Ridge
- LOT 25 High Rock Ridge
- Lot 31 Acorn Ln
- LOT 23 High Rock Ridge
- Lot 17 Touch Me Not Trail
- Lot 15 Touch Me Not Trail
- 00 Buffalo Shoals Rd
- 0 Buffalo Shoals Rd Unit 18 CAR4113346
- 31 High Rock Ridge Unit 31
- Lot 34 High Rock Ridge
- Lot 24 High Rock Ridge
- Lot 16 High Rock Ridge
- Lot 14 Back Hollow Dr
- 142 Eagles Crest Way
- 144 Eagles Ave Unit 144
- Lot 148 Eagles Way
- Lot 11 Eagles Crest Way
- 132 Eagles Crest Way Unit 13
- Lot 13 Eagles Crest Way
- LOT 10 Eagles Crest Way
- 4 Eagles Crest Way Unit 4
- 143 Eagles Crest Way
- 143 Eagles Crest Way
- 122 Eagles Crest Way Unit 14
- 122 Eagles Crest Way
- 145 Eagles Ave Unit 144
- 117 Eagles Crest Way Unit 3
- 0 Eagles Crest Way Unit 3121901
- 0 Eagles Crest Way Unit CAR4194740
- 0 Eagles Crest Way Unit CAR3865712
- 0 Eagles Crest Way Unit 17 3553112
- 0 Eagles Crest Way Unit 13 3446733
- 10 Eagles Crest Way
