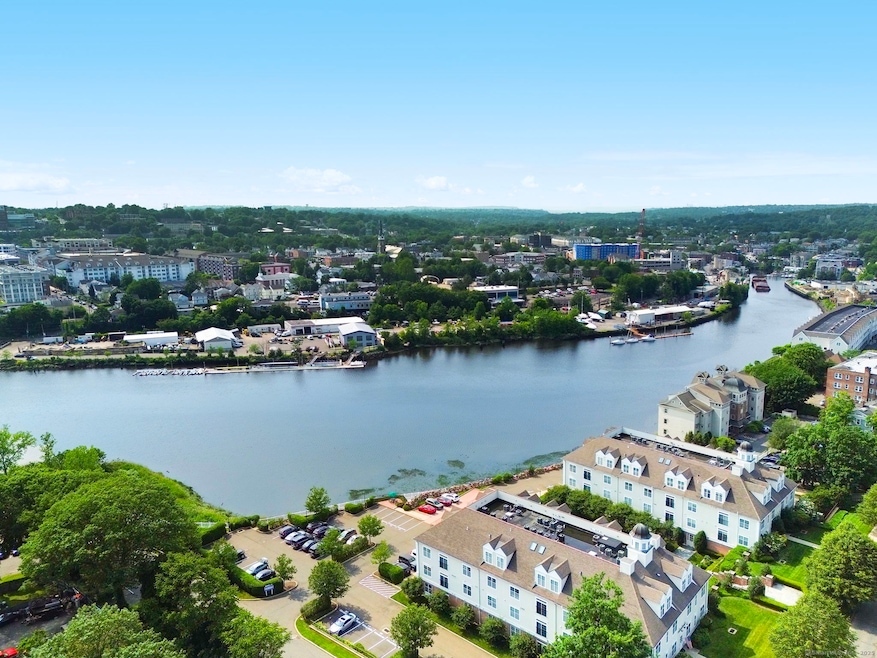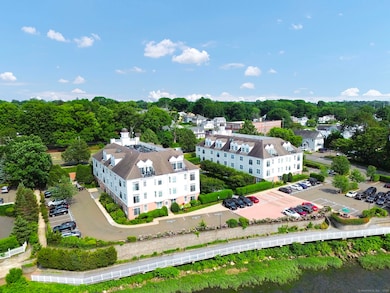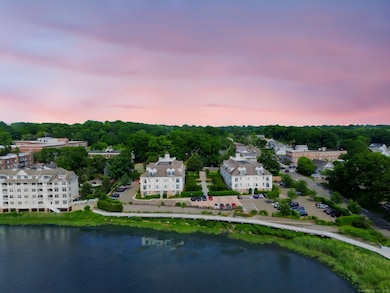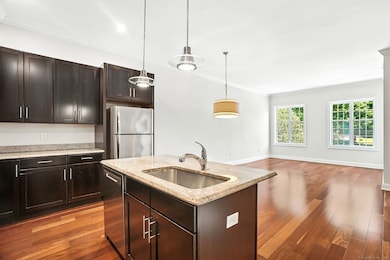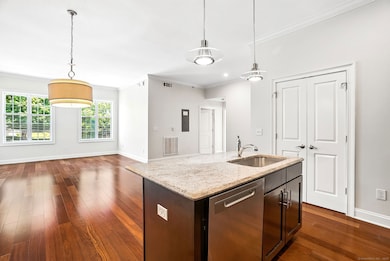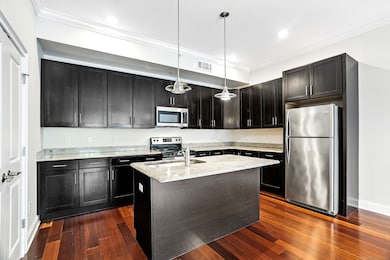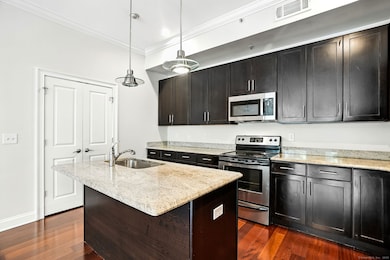142 East Ave Unit 403 Norwalk, CT 06851
Downtown Norwalk NeighborhoodEstimated payment $4,015/month
Highlights
- River Front
- Ranch Style House
- Exercise Course
- Clubhouse
- End Unit
- Central Air
About This Home
Waterfront 2 bedroom, 2 bath condo!! - Open and spacious layout offers lots of natural light, hardwood floors, and features a granite kitchen with center island and stainless steel appliances - Take advantage of the riverfront boardwalk to stroll to shopping, dining, and more! - Spacious primary suite with walk-in closet - Private laundry room in-unit - The complex features an on-site fitness room + a clubhouse / lounge room with billiard table - Well-maintained complex with great landscaping, expansive central courtyard, and picnic table area right along the water - Easy access to East Norwalk, Metro North Train, SoNo, the SoNo Collection Mall, local beaches, award-winning restaurants, I-95, and more! - Elevator building - Storage locker available in storage room (near 1st floor gym) - parking space # 17 - **AGENTS - email listing agent for availability info**
Listing Agent
Milligan Realty.com Brokerage Phone: (203) 849-8100 License #RES.0789003 Listed on: 06/27/2025
Property Details
Home Type
- Condominium
Est. Annual Taxes
- $7,255
Year Built
- Built in 2008
Lot Details
- River Front
- End Unit
HOA Fees
- $526 Monthly HOA Fees
Home Design
- 1,428 Sq Ft Home
- Ranch Style House
- Frame Construction
- Wood Siding
Kitchen
- Electric Range
- Microwave
- Dishwasher
Bedrooms and Bathrooms
- 2 Bedrooms
- 2 Full Bathrooms
Laundry
- Laundry on main level
- Dryer
- Washer
Utilities
- Central Air
- Heating System Uses Natural Gas
Listing and Financial Details
- Assessor Parcel Number 2656081
Community Details
Overview
- Association fees include grounds maintenance, trash pickup, snow removal, water, sewer, property management, insurance
- 38 Units
- Property managed by Property Group
Amenities
- Clubhouse
- Elevator
Recreation
- Exercise Course
Pet Policy
- Pets Allowed with Restrictions
Map
Home Values in the Area
Average Home Value in this Area
Property History
| Date | Event | Price | List to Sale | Price per Sq Ft |
|---|---|---|---|---|
| 09/18/2025 09/18/25 | Price Changed | $549,900 | -1.8% | $385 / Sq Ft |
| 06/27/2025 06/27/25 | For Sale | $559,900 | 0.0% | $392 / Sq Ft |
| 12/18/2018 12/18/18 | Rented | $2,500 | -6.5% | -- |
| 10/14/2018 10/14/18 | For Rent | $2,675 | -- | -- |
Source: SmartMLS
MLS Number: 24107592
- 142 East Ave Unit A103
- 142 East Ave Unit A304
- 144 East Ave Unit B404
- 142 East Ave Unit A102
- 16 Elton Ct
- 1 1/2 Colony Place
- 6 Willow St
- 30 Merwin St Unit 6
- 189 East Ave
- 9 Park St Unit 217
- 14 Scofield Place
- 2 Clearview Ave
- 14 Dairy Farm Rd
- 31 High St Unit 4-2B
- 17 Pleasant St
- 162 Strawberry Hill Ave
- 29 Van Buren Ave Unit I9
- 18 Roxbury Rd
- 16 Katy Ln
- 26 Rowan St
- 110 East Ave Unit 1
- 3 Tryon Rd
- 104 East Ave Unit 2
- 32 Chapel St Unit 1R
- 10 Olmstead Place
- 515 West Ave
- 60 Melbourne Rd Extension Unit A
- 467 West Ave
- 19 Isaacs St Unit 300
- 19 Isaacs St Unit 406
- 467 West Ave Unit 3041
- 467 West Ave Unit 6027
- 467 West Ave Unit 4011
- 5 Myrtle St
- 7 Wall St Unit 1
- 84 Wall St
- 370 West Ave
- 3 Park St
- 2 Scofield Place Unit 2
- 230 East Ave
