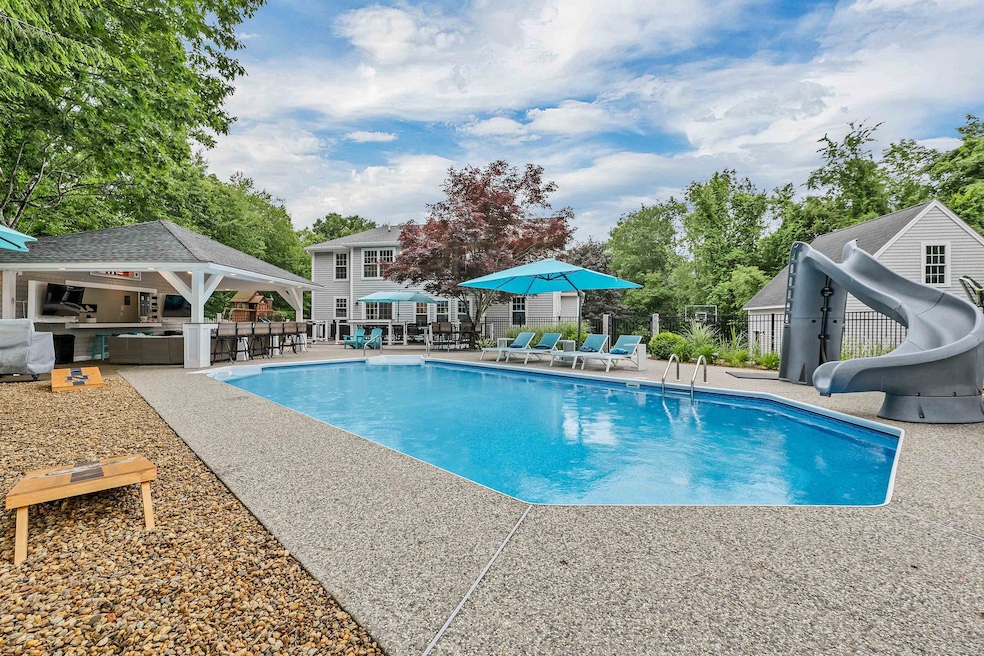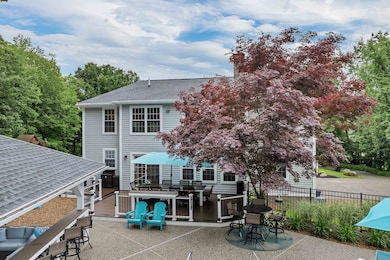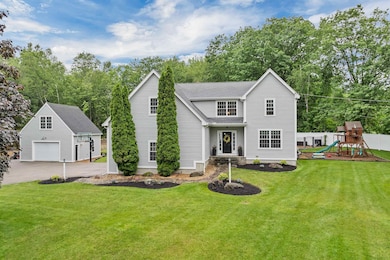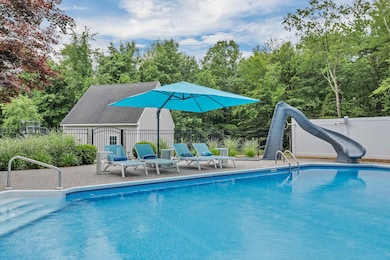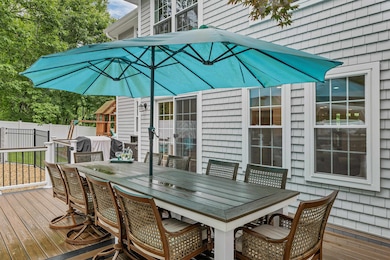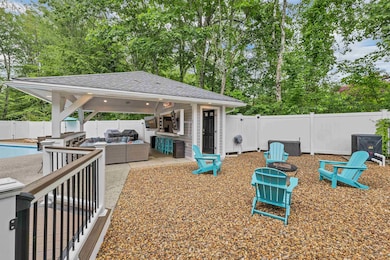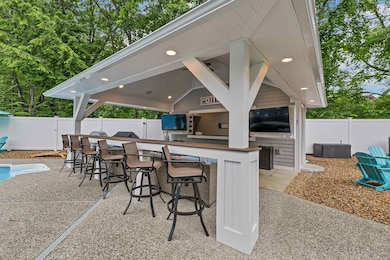
142 Flint Rd Candia, NH 03034
Estimated payment $6,844/month
Highlights
- 11.03 Acre Lot
- Wooded Lot
- Baseboard Heating
- Colonial Architecture
- 4 Car Direct Access Garage
- Trails
About This Home
Welcome to 142 Flint Road in picturesque Candia, NH! Nestled on 11 private acres next to Candia Woods Golf Course, this exceptional 4-bedroom, 2.5-bath home offers the perfect blend of elegance, comfort, and outdoor recreation.
Step inside to a recently updated kitchen with modern finishes, which opens seamlessly into a sunlit dining area, a spacious family room, and a dramatic two-story sitting room featuring a stunning fieldstone fireplace with pellet stove. Expansive windows throughout the home bathe the living spaces in natural light.
Outside, your private retreat awaits. A large composite deck overlooks a sparkling, heated saltwater inground pool, complete with a huge covered patio and pool house—perfect for summer entertaining. Car enthusiasts and hobbyists will appreciate the attached garage and the separate two-car garage with finished space above, ideal for a workshop, studio, or workout area.
Surrounded by scenic trails and just minutes to Route 101, this property offers serene seclusion with convenient access. Whether you're relaxing poolside, exploring the Candia Town Forest, or playing a round of golf next door, this home promises a lifestyle of luxury and tranquility.
This home is a rare find in Candia! Don’t miss the opportunity to make this extraordinary property your own. Open house Thursday 7/10 5 - 630pm & Sat 10 - noon.
Listing Agent
BHHS Verani Bedford Brokerage Phone: 603-512-6086 License #070972 Listed on: 06/20/2025

Home Details
Home Type
- Single Family
Est. Annual Taxes
- $9,849
Year Built
- Built in 2001
Lot Details
- 11.03 Acre Lot
- Property fronts a private road
- Wooded Lot
Parking
- 4 Car Direct Access Garage
- Automatic Garage Door Opener
- Driveway
- 1 to 5 Parking Spaces
Home Design
- Colonial Architecture
- Wood Frame Construction
- Shake Siding
Interior Spaces
- Property has 2 Levels
Bedrooms and Bathrooms
- 4 Bedrooms
Basement
- Basement Fills Entire Space Under The House
- Interior Basement Entry
Schools
- Henry W. Moore Elementary School
- Henry W Moore Middle School
- Pinkerton Academy High School
Utilities
- Baseboard Heating
- Hot Water Heating System
- Private Water Source
Community Details
- Trails
Listing and Financial Details
- Tax Block 13
- Assessor Parcel Number 410
Map
Home Values in the Area
Average Home Value in this Area
Tax History
| Year | Tax Paid | Tax Assessment Tax Assessment Total Assessment is a certain percentage of the fair market value that is determined by local assessors to be the total taxable value of land and additions on the property. | Land | Improvement |
|---|---|---|---|---|
| 2024 | $9,849 | $765,852 | $229,252 | $536,600 |
| 2023 | $10,399 | $504,071 | $109,271 | $394,800 |
| 2022 | $10,235 | $504,200 | $109,400 | $394,800 |
| 2021 | $9,857 | $504,200 | $109,400 | $394,800 |
| 2020 | $10,104 | $504,200 | $109,400 | $394,800 |
| 2019 | $1,842 | $504,234 | $109,434 | $394,800 |
| 2018 | $1,839 | $395,233 | $80,133 | $315,100 |
| 2017 | $8,738 | $395,208 | $80,108 | $315,100 |
| 2016 | $1,769 | $395,245 | $80,145 | $315,100 |
| 2015 | $8,466 | $395,215 | $80,115 | $315,100 |
| 2014 | $8,379 | $395,221 | $80,121 | $315,100 |
| 2013 | $7,784 | $399,200 | $120,900 | $278,300 |
Property History
| Date | Event | Price | Change | Sq Ft Price |
|---|---|---|---|---|
| 06/20/2025 06/20/25 | For Sale | $1,100,000 | +141.8% | $404 / Sq Ft |
| 02/01/2013 02/01/13 | Sold | $455,000 | -2.1% | $130 / Sq Ft |
| 11/06/2012 11/06/12 | Pending | -- | -- | -- |
| 10/24/2012 10/24/12 | For Sale | $464,900 | -- | $133 / Sq Ft |
Purchase History
| Date | Type | Sale Price | Title Company |
|---|---|---|---|
| Warranty Deed | -- | -- | |
| Warranty Deed | $455,000 | -- | |
| Deed | -- | -- |
Mortgage History
| Date | Status | Loan Amount | Loan Type |
|---|---|---|---|
| Open | $602,000 | Stand Alone Refi Refinance Of Original Loan | |
| Closed | $100,000 | Second Mortgage Made To Cover Down Payment | |
| Closed | $487,000 | Stand Alone Refi Refinance Of Original Loan | |
| Closed | $468,500 | Stand Alone Refi Refinance Of Original Loan | |
| Closed | $464,000 | Stand Alone Refi Refinance Of Original Loan | |
| Closed | $89,250 | Unknown | |
| Closed | $420,200 | New Conventional | |
| Previous Owner | $126,500 | Unknown | |
| Previous Owner | $40,000 | Unknown | |
| Closed | -- | No Value Available |
Similar Homes in Candia, NH
Source: PrimeMLS
MLS Number: 5047632
APN: CAND-000410-000013
- 91 Pineview Dr
- 196 Brown Rd
- Lot 3 Brown Rd
- Lot 2 Brown Rd
- 299 High St
- 31 Murray Hill Rd
- 291 Brown Rd
- 00 Main St
- 734 High St
- 23 Main St Unit Interior
- 28 the Cliffs at Evergreen Cliffside Dr
- 58 the Cliffs at Evergreen Dr Unit 58
- 10 the Cliffs at Evergreen Dr
- 63 the Cliffs at Evergreen Hemlock Dr Unit 63
- 39 the Cliffs at Evergreen Cliffside Dr Unit 39
- 42 the Cliffs at Evergreen Cliffside Dr Unit 42
- 8 the Cliffs at Evergreen Dr Unit 8
- 404/91/1A Merrill Rd
- 44 Cambridge Dr
- 31 Wood Hill Dr
- 126 Mammoth Rd Unit 24
- 126 Mammoth Rd Unit 27
- 242 Leda Ave
- 99 Mammoth Rd Unit 1
- 1 Feng Dr Unit 1B
- 157 Fox Hollow Way
- 195 Eastern Ave
- 124 Eastern Ave Unit 203
- 169 Eastern Ave Unit 104
- 23 Karatzas Ave
- 501 Wellington Hill Rd
- 44 Croteau Ct
- 459 Kennard Rd
- 463 Kennard Rd Unit 459-6
- 463 Kennard Rd Unit 427
- 445 Kennard Rd Unit 445-20
- 463 Kennard Rd Unit 463-19
- 45 Nectaria Way
- 945 Mammoth Rd Unit 2N
- 901 Mammoth Rd Unit 6
